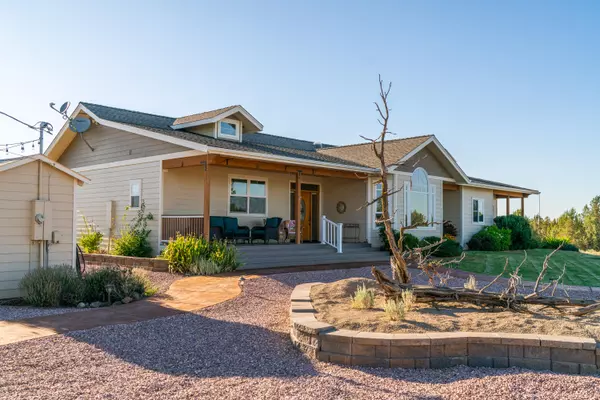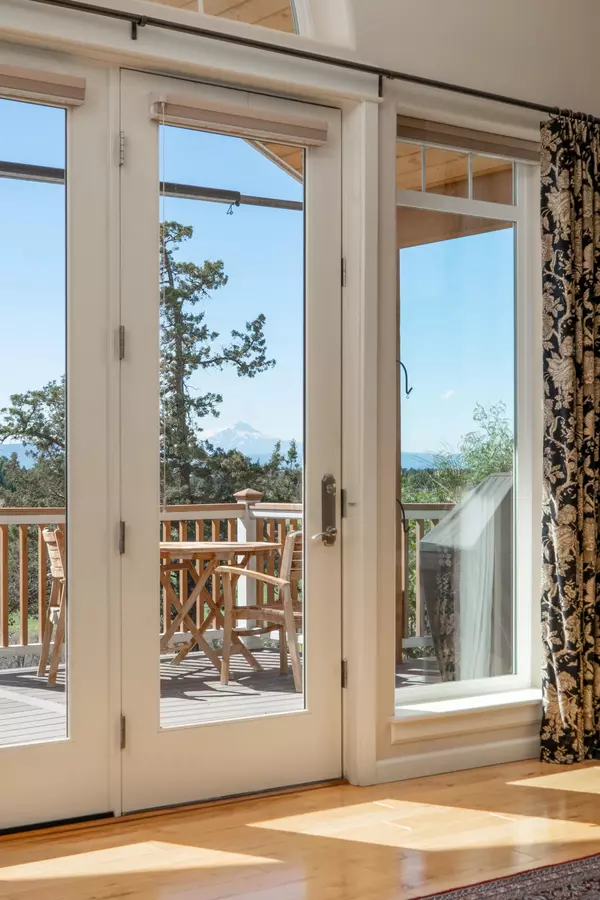$1,000,000
$1,100,000
9.1%For more information regarding the value of a property, please contact us for a free consultation.
3515 Ice AVE Terrebonne, OR 97760
3 Beds
3 Baths
2,436 SqFt
Key Details
Sold Price $1,000,000
Property Type Single Family Home
Sub Type Single Family Residence
Listing Status Sold
Purchase Type For Sale
Square Footage 2,436 sqft
Price per Sqft $410
MLS Listing ID 220152051
Sold Date 09/12/22
Style Northwest
Bedrooms 3
Full Baths 2
Half Baths 1
Year Built 2008
Annual Tax Amount $3,673
Lot Size 3.560 Acres
Acres 3.56
Lot Dimensions 3.56
Property Sub-Type Single Family Residence
Property Description
Uninterrupted Cascades views from Mt. Jefferson to Mt. Bachelor to the west and the east view gives you Smith Rocks. Serene irrigated pastures surround the home. The very well built ICF home is efficient and quiet. Sealed concrete crawlspace. Hickory floors or carpet with tile baths and heated primary bath floor. Primary bath also has an antique clawfoot tub. Double shower is doorless. Large primary walk-in closet. Wrap around deck to the west and open porch to the east. Entry to primary bedroom includes double doors and a door to the deck and hot tub. Built-in speakers inside and out. Separate office from bedrooms. Separate utility room. 52'x36' insulated and heated garage/shop with 10' high door. Space for 3-4 cars depending on use. RV pad, hookup and room for toys galore. Fenced garden with raised beds and greenhouse attached. Extra storage building.
Location
State OR
County Deschutes
Direction Hwy 97, turn west on Lower Bridge at Terrebonne. Turn north on 27th to end. Turn west on NW Ice Avenue to 2 mile sign. Second driveway on right headed north. Drive to end of .4 mile driveway.
Rooms
Basement None
Interior
Interior Features Built-in Features, Ceiling Fan(s), Central Vacuum, Double Vanity, Fiberglass Stall Shower, Kitchen Island, Linen Closet, Open Floorplan, Pantry, Primary Downstairs, Shower/Tub Combo, Soaking Tub, Solar Tube(s), Solid Surface Counters, Spa/Hot Tub, Tile Shower, Vaulted Ceiling(s), Walk-In Closet(s), Wired for Data, Wired for Sound
Heating Forced Air, Heat Pump, Propane
Cooling Central Air, Heat Pump, Whole House Fan
Fireplaces Type Living Room, Propane
Fireplace Yes
Window Features Double Pane Windows,Skylight(s),Vinyl Frames
Exterior
Exterior Feature Deck, Fire Pit, Patio, RV Dump, RV Hookup, Spa/Hot Tub
Parking Features Detached, Driveway, Garage Door Opener, Gravel, Heated Garage, RV Access/Parking, Shared Driveway, Storage, Workshop in Garage
Garage Spaces 34.0
Community Features Gas Available
Roof Type Composition
Total Parking Spaces 34
Garage Yes
Building
Lot Description Fenced, Garden, Landscaped, Level, Native Plants, Rock Outcropping, Sprinkler Timer(s), Sprinklers In Front, Sprinklers In Rear
Entry Level One
Foundation Other
Builder Name Abbey
Water Backflow Domestic, Private, Well
Architectural Style Northwest
Structure Type ICFs (Insulated Concrete Forms)
New Construction No
Schools
High Schools Redmond High
Others
Senior Community No
Tax ID 187588
Security Features Carbon Monoxide Detector(s),Smoke Detector(s)
Acceptable Financing Cash, Conventional, FHA, VA Loan
Listing Terms Cash, Conventional, FHA, VA Loan
Special Listing Condition Standard
Read Less
Want to know what your home might be worth? Contact us for a FREE valuation!

Our team is ready to help you sell your home for the highest possible price ASAP






