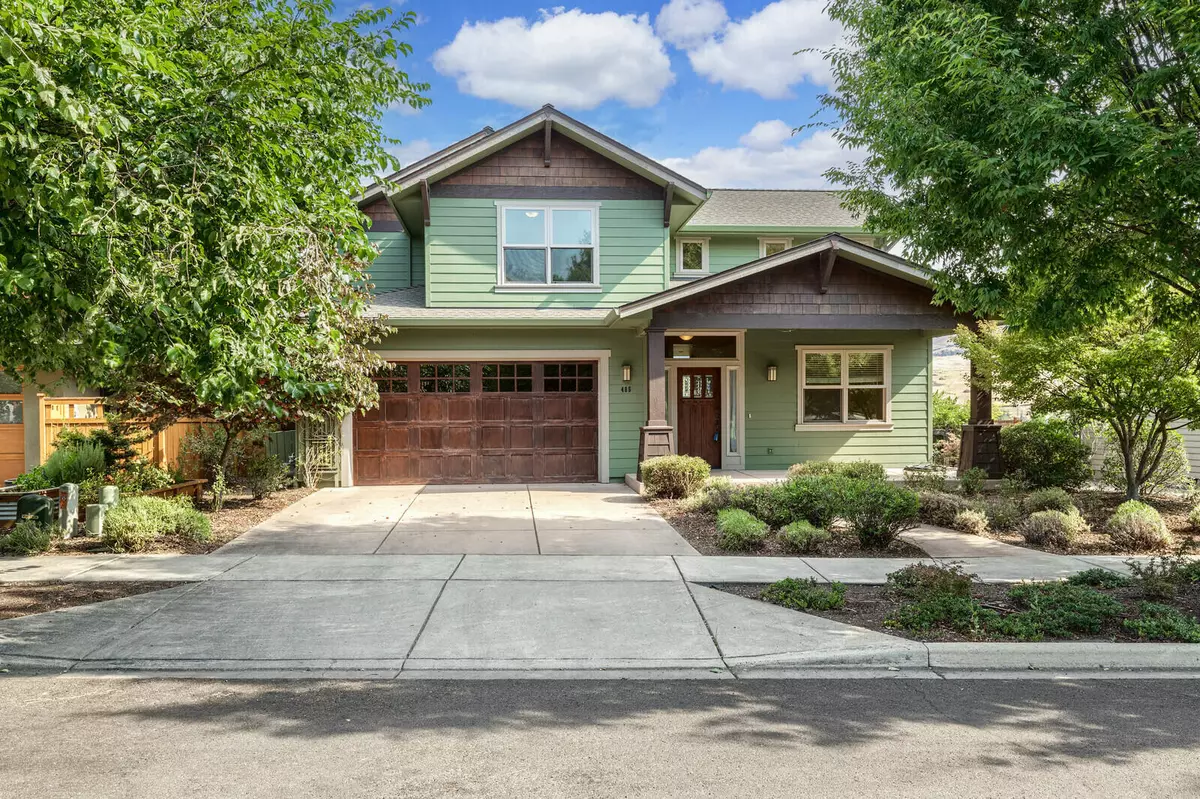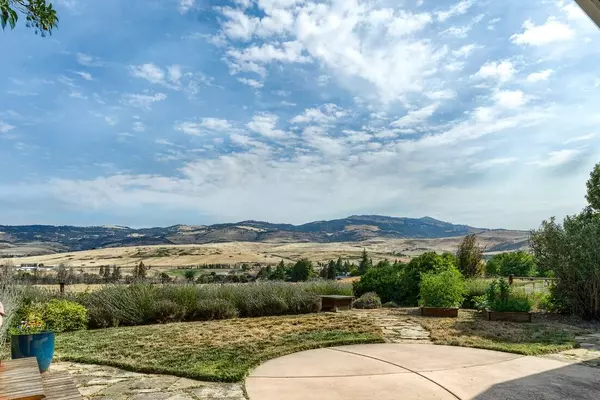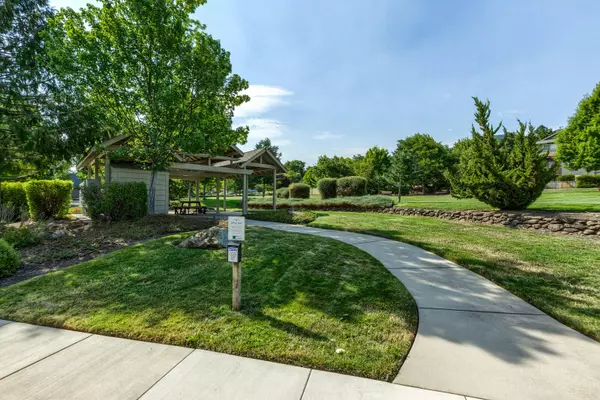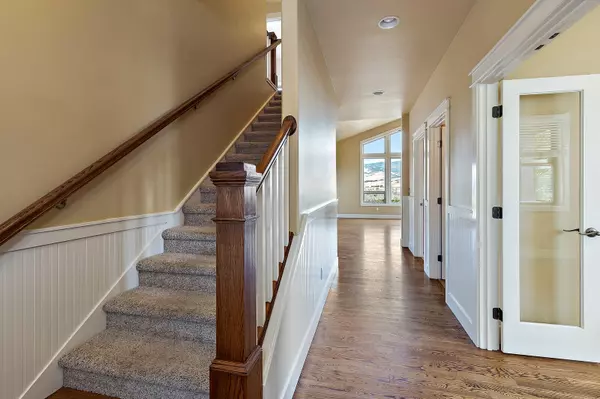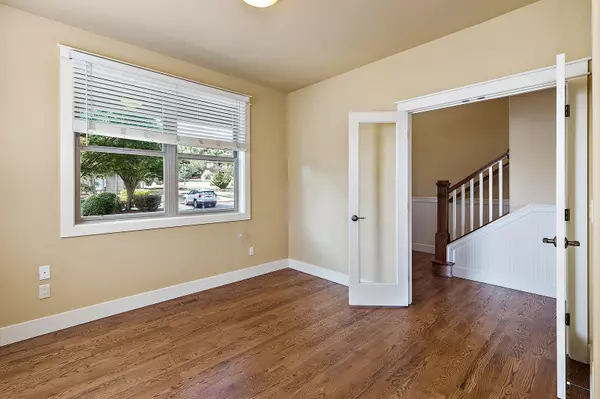$715,000
$715,000
For more information regarding the value of a property, please contact us for a free consultation.
485 Nevada ST Ashland, OR 97520
3 Beds
3 Baths
2,079 SqFt
Key Details
Sold Price $715,000
Property Type Single Family Home
Sub Type Single Family Residence
Listing Status Sold
Purchase Type For Sale
Square Footage 2,079 sqft
Price per Sqft $343
Subdivision Billings Ranch Subdivision
MLS Listing ID 220151723
Sold Date 09/06/22
Style Craftsman
Bedrooms 3
Full Baths 2
Half Baths 1
HOA Fees $80
Year Built 2007
Annual Tax Amount $4,906
Lot Size 6,098 Sqft
Acres 0.14
Lot Dimensions 0.14
Property Description
Spacious, lovely home within Billings Ranch with unobstructed views of Grizzly Peak and Billings Pond. Open concept main level includes a cook's kitchen with granite counters, alder cabinets, oversize island and pantry, along with the dining space and family room with gas fireplace, vaulted ceiling and abundant natural light from the wall of windows. This level also includes a private den/ office, large laundry room and half bath and attached 2-car garage. Upstairs are three spacious bedrooms, including primary bedroom with tiled walk-in shower in ensuite bath. Additional full bathroom upstairs. Exterior features include covered front porch, fenced backyard with gorgeous views, hot tub and fire pit, gardening beds and gas bbq hook-ups. Directly across the street from the quiet Billings Ranch neighborhood park.
Location
State OR
County Jackson
Community Billings Ranch Subdivision
Direction From Lithia Way take Helman to W Nevada. Alternatively, from Eagle Mill Road take to W. Nevada. Home will be on your right
Rooms
Basement None
Interior
Interior Features Built-in Features, Ceiling Fan(s), Double Vanity, Granite Counters, Kitchen Island, Open Floorplan, Pantry, Shower/Tub Combo, Tile Shower, Vaulted Ceiling(s), Walk-In Closet(s)
Heating Forced Air, Natural Gas
Cooling Central Air
Fireplaces Type Gas, Living Room
Fireplace Yes
Window Features Double Pane Windows,Skylight(s),Vinyl Frames
Exterior
Exterior Feature Patio, Spa/Hot Tub
Parking Features Attached, Garage Door Opener
Garage Spaces 2.0
Community Features Short Term Rentals Not Allowed
Amenities Available Other
Roof Type Composition
Total Parking Spaces 2
Garage Yes
Building
Lot Description Fenced
Entry Level Two
Foundation Concrete Perimeter
Water Public
Architectural Style Craftsman
Structure Type Frame
New Construction No
Schools
High Schools Ashland High
Others
Senior Community No
Tax ID 1-0978327
Security Features Carbon Monoxide Detector(s),Smoke Detector(s)
Acceptable Financing Cash, Conventional
Listing Terms Cash, Conventional
Special Listing Condition Standard
Read Less
Want to know what your home might be worth? Contact us for a FREE valuation!

Our team is ready to help you sell your home for the highest possible price ASAP



