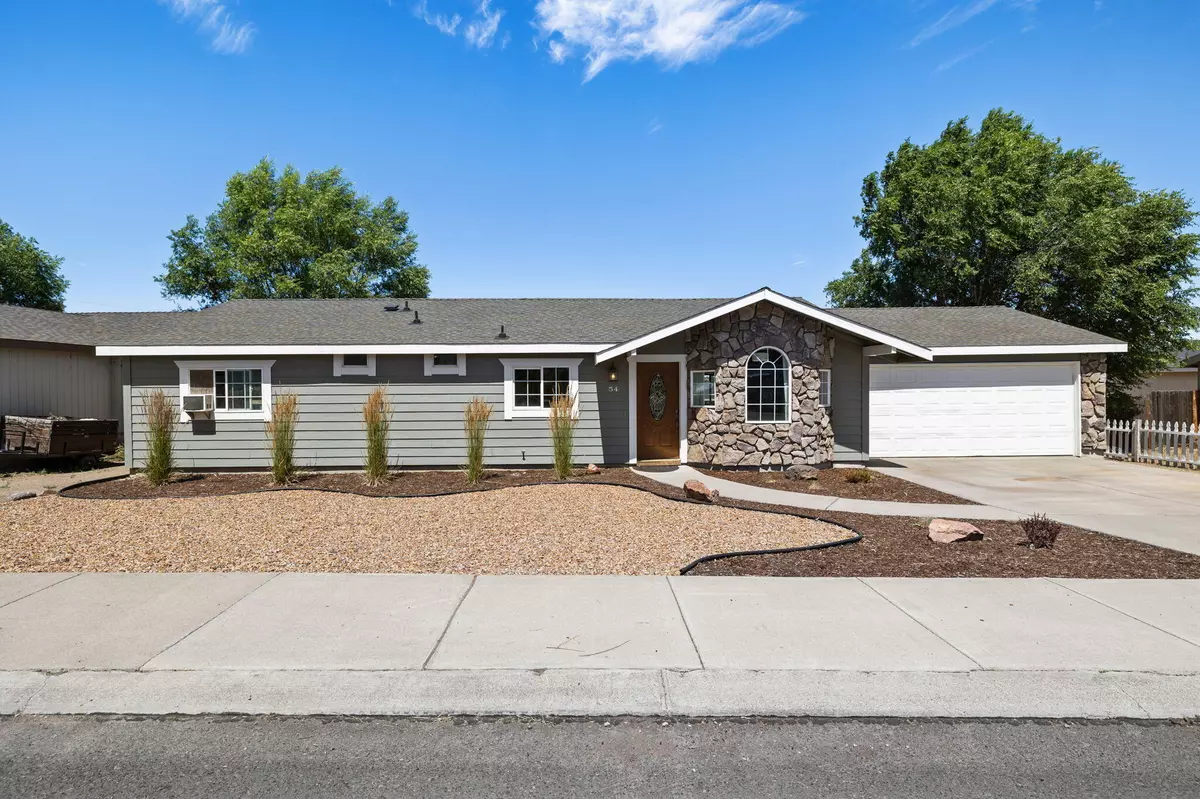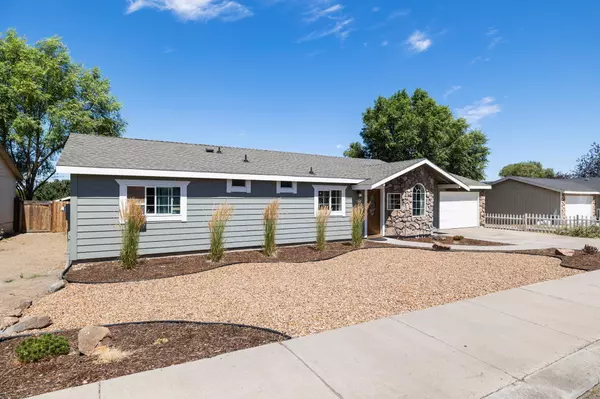$325,000
$335,000
3.0%For more information regarding the value of a property, please contact us for a free consultation.
54 L ST Madras, OR 97741
3 Beds
2 Baths
1,470 SqFt
Key Details
Sold Price $325,000
Property Type Single Family Home
Sub Type Single Family Residence
Listing Status Sold
Purchase Type For Sale
Square Footage 1,470 sqft
Price per Sqft $221
Subdivision Sunrise Estates
MLS Listing ID 220151690
Sold Date 11/18/22
Style Craftsman,Ranch
Bedrooms 3
Full Baths 2
Year Built 2004
Annual Tax Amount $2,271
Lot Size 7,840 Sqft
Acres 0.18
Lot Dimensions 0.18
Property Description
Light, bright and ready for the new owners to come and love the house as much as these owners have! Vaulted ceilings greet you as you enter into this updated Sunrise Estates 3 bed/2 bath, 1470 sq ft single level home. Flexible layout offers large open areas for living/dining and office area. Main living areas have laminate wood flooring, custom built-in shelving, new lighting fixtures. Kitchen offers updated countertops, full subway tile backsplash, and center islands area for extra storage. Large dining room with exterior access door leading out to the patio, fire-pit area and fully fenced yard. Both hall and primary bath recently upgraded and updated for a cohesive feel. Laundry room with cabinet as well as hall linen closet. Double car attached garage, along with on street parking available. Close proximity to schools, parks and downtown shopping. From the moment you walk in the doors - this home will welcome you to your new home sweet home!!!
Location
State OR
County Jefferson
Community Sunrise Estates
Rooms
Basement None
Interior
Interior Features Breakfast Bar, Built-in Features, Ceiling Fan(s), Fiberglass Stall Shower, Laminate Counters, Open Floorplan, Primary Downstairs, Shower/Tub Combo, Vaulted Ceiling(s), Walk-In Closet(s)
Heating Electric, Zoned
Cooling None
Window Features Double Pane Windows,Vinyl Frames
Exterior
Exterior Feature Fire Pit, Patio
Garage Attached, Garage Door Opener
Garage Spaces 2.0
Roof Type Composition
Total Parking Spaces 2
Garage Yes
Building
Lot Description Fenced, Xeriscape Landscape
Entry Level One
Foundation Slab, Stemwall
Water Public
Architectural Style Craftsman, Ranch
Structure Type Frame
New Construction No
Schools
High Schools Check With District
Others
Senior Community No
Tax ID 12508
Security Features Carbon Monoxide Detector(s),Smoke Detector(s)
Acceptable Financing Cash, Conventional, FHA, USDA Loan, VA Loan
Listing Terms Cash, Conventional, FHA, USDA Loan, VA Loan
Special Listing Condition Standard
Read Less
Want to know what your home might be worth? Contact us for a FREE valuation!

Our team is ready to help you sell your home for the highest possible price ASAP







