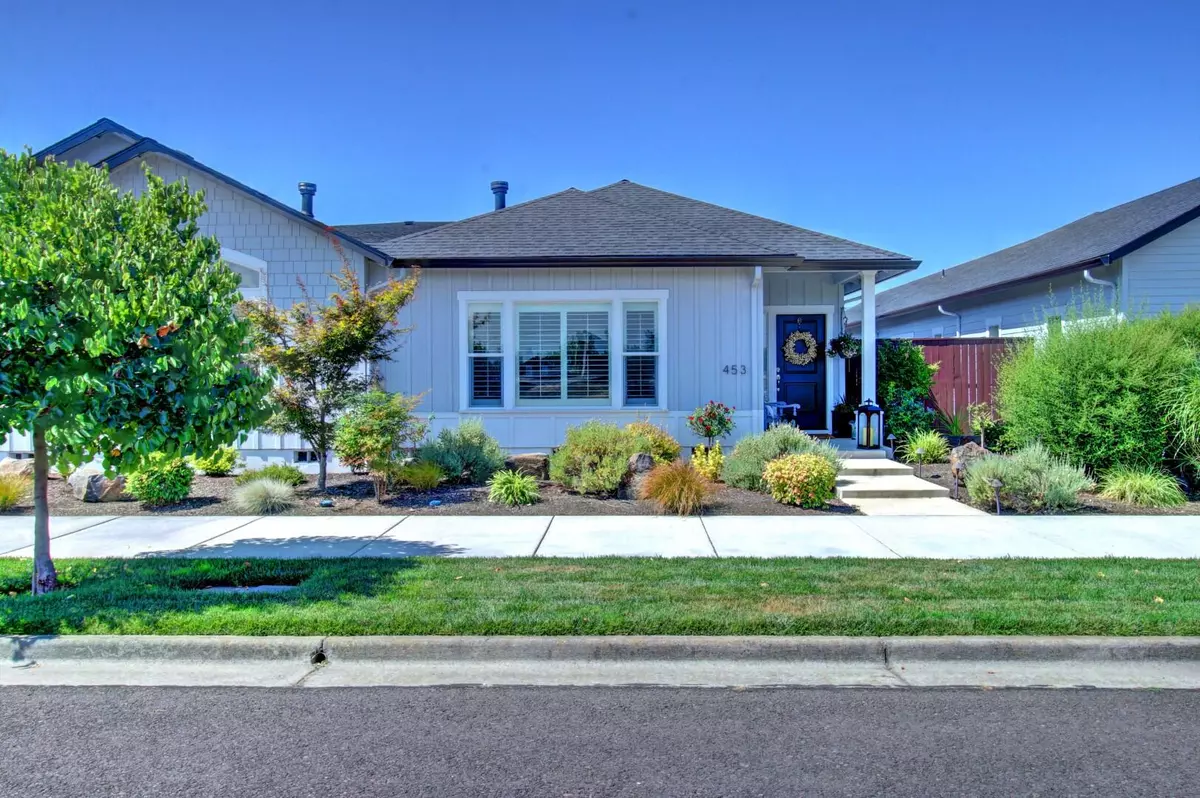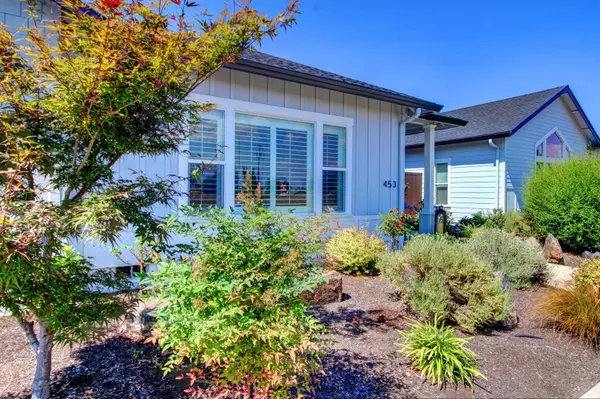$385,000
$390,000
1.3%For more information regarding the value of a property, please contact us for a free consultation.
453 Haskell ST Central Point, OR 97502
2 Beds
2 Baths
1,500 SqFt
Key Details
Sold Price $385,000
Property Type Single Family Home
Sub Type Single Family Residence
Listing Status Sold
Purchase Type For Sale
Square Footage 1,500 sqft
Price per Sqft $256
Subdivision Snowy Butte Station Phase 5
MLS Listing ID 220151677
Sold Date 09/30/22
Style Contemporary
Bedrooms 2
Full Baths 2
HOA Fees $195
Year Built 2017
Annual Tax Amount $3,709
Lot Size 3,920 Sqft
Acres 0.09
Lot Dimensions 0.09
Property Description
Popular Snowy Butte Station great room floor plan with vaulted/coffered ceiling in great room and coffered ceiling in the master. Hardwood floors throughout for EZ care, and tiled flooring in the bathrooms and utility room. Living room has gas fireplace with tile surrounds and custom plantation shutter window-coverings. Granite kitchen with tiled backsplashes, upgraded stainless steel appliances (including 5-burner range/oven), soft-close drawers, and double basin sink. Spacious walk-in pantry. Master bath has walk-in closet and has been upgraded with solid-surface counters and vessel sinks, as well as the guest bath in addition to tiled wainscoting. Covered patio with water feature, artificial turf side-yard, oversized 2-car finished rear garage with utility sink, alley access, fenced side yard. Homeowners' dues cover front landscaping and pocket park.
Location
State OR
County Jackson
Community Snowy Butte Station Phase 5
Direction Hwy 99 north into Central Point. South on Pine Street. South on South Haskell
Rooms
Basement None
Interior
Interior Features Granite Counters, Open Floorplan, Pantry, Primary Downstairs, Shower/Tub Combo, Smart Thermostat, Solid Surface Counters, Vaulted Ceiling(s), Walk-In Closet(s)
Heating Forced Air, Natural Gas
Cooling Central Air
Fireplaces Type Gas, Great Room
Fireplace Yes
Window Features Double Pane Windows,Vinyl Frames
Exterior
Exterior Feature Patio
Garage Attached, Garage Door Opener
Garage Spaces 2.0
Community Features Park
Amenities Available Landscaping, Park
Roof Type Composition
Total Parking Spaces 2
Garage Yes
Building
Lot Description Drip System, Fenced, Level
Entry Level One
Foundation Concrete Perimeter
Builder Name Westpoint Construction
Water Public
Architectural Style Contemporary
Structure Type Frame,ICFs (Insulated Concrete Forms)
New Construction No
Schools
High Schools Crater High
Others
Senior Community No
Tax ID 10988260
Security Features Carbon Monoxide Detector(s),Smoke Detector(s)
Acceptable Financing Cash, Conventional
Listing Terms Cash, Conventional
Special Listing Condition Standard
Read Less
Want to know what your home might be worth? Contact us for a FREE valuation!

Our team is ready to help you sell your home for the highest possible price ASAP







