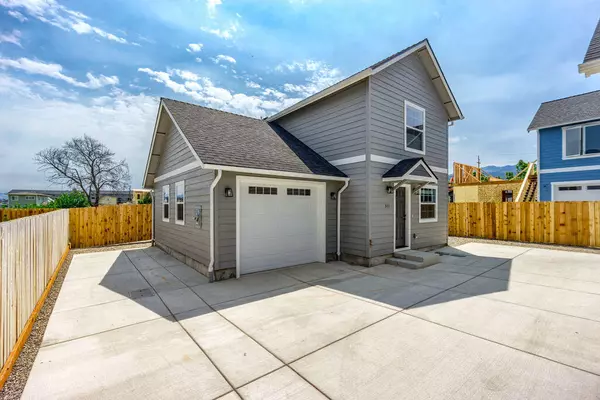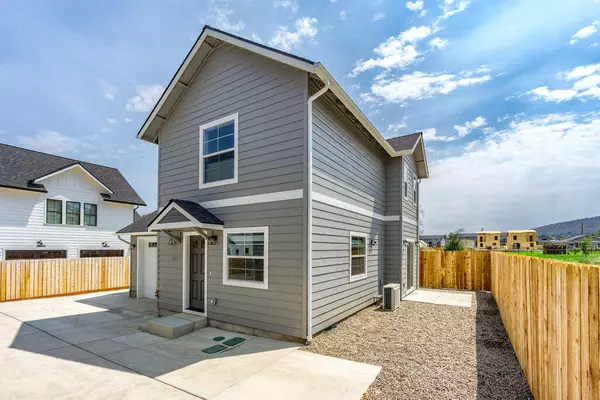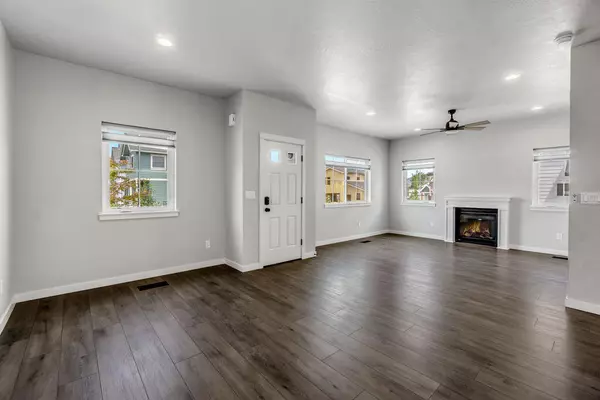$695,000
$725,000
4.1%For more information regarding the value of a property, please contact us for a free consultation.
309 & 311 Davidson WAY Talent, OR 97540
5 Beds
5 Baths
2,708 SqFt
Key Details
Sold Price $695,000
Property Type Single Family Home
Sub Type Single Family Residence
Listing Status Sold
Purchase Type For Sale
Square Footage 2,708 sqft
Price per Sqft $256
Subdivision Old Bridge Village
MLS Listing ID 220151628
Sold Date 09/28/22
Style Northwest,Traditional
Bedrooms 5
Full Baths 3
Half Baths 2
Year Built 2022
Annual Tax Amount $1,023
Lot Size 5,662 Sqft
Acres 0.13
Lot Dimensions 0.13
Property Sub-Type Single Family Residence
Property Description
Brand new construction! 2 Homes on 1 lot. Live in one and rent out the other or would make a great multi-family w/ separate electric meters & lots of parking. Close to Ashland & Medford. Main home is 3 bedrooms 2.5 baths, 1720 SQ FT w/single car attached garage. High ceilings, laminate & carpet flooring, ceiling fans, canned lighting & gas fireplace in living rm. Granite counters in the kitchen, white cabinets, gas cook top, eating bar & refrigerator included. Master with walk in closet w/ built ins, duel sinks, granite counters & lg marble walk in shower. Fenced in patio area. 2nd home w/small covered porch, single car garage, 2 bedrooms plus a bonus room (not included in SQ FT), 1.5 baths, approx 988 SQ FT, living rm & dining rm w/slider to patio. Blinds, washer & dryer are all included in both homes.
Location
State OR
County Jackson
Community Old Bridge Village
Direction Hwy 99 To Rapp Rd to Talent to Creekside loop around to Davidson.
Interior
Interior Features Breakfast Bar, Ceiling Fan(s), Double Vanity, Granite Counters, Linen Closet, Open Floorplan, Shower/Tub Combo, Solid Surface Counters, Vaulted Ceiling(s), Walk-In Closet(s)
Heating Ductless, Forced Air, Natural Gas, Zoned, Other
Cooling Central Air, Zoned, Other
Fireplaces Type Gas, Great Room
Fireplace Yes
Window Features Double Pane Windows,Vinyl Frames
Exterior
Exterior Feature Patio
Parking Features Concrete, Garage Door Opener, On Street, RV Access/Parking, Shared Driveway
Garage Spaces 2.0
Community Features Park
Roof Type Composition
Total Parking Spaces 2
Garage Yes
Building
Lot Description Drip System, Landscaped, Level, Sprinkler Timer(s), Sprinklers In Front
Entry Level Two
Foundation Concrete Perimeter
Water Public
Architectural Style Northwest, Traditional
Structure Type Frame
New Construction Yes
Schools
High Schools Phoenix High
Others
Senior Community No
Tax ID 10979575
Security Features Carbon Monoxide Detector(s),Smoke Detector(s)
Acceptable Financing Cash, Conventional, FHA, VA Loan
Listing Terms Cash, Conventional, FHA, VA Loan
Special Listing Condition Trust
Read Less
Want to know what your home might be worth? Contact us for a FREE valuation!

Our team is ready to help you sell your home for the highest possible price ASAP






