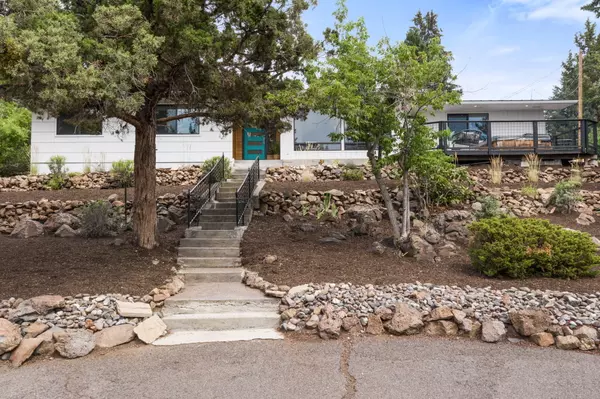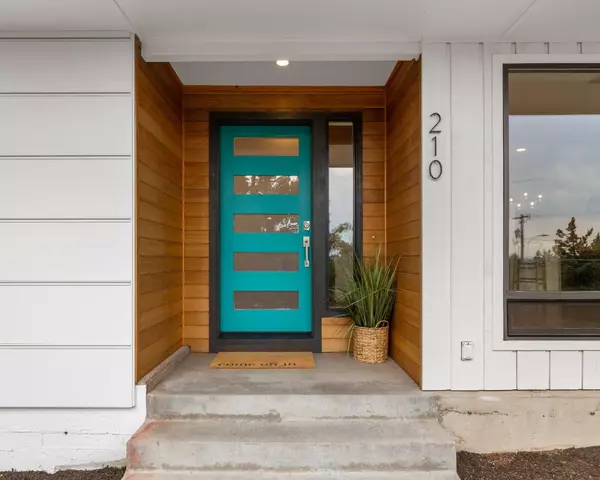$1,310,000
$1,199,900
9.2%For more information regarding the value of a property, please contact us for a free consultation.
210 Vicksburg AVE Bend, OR 97703
3 Beds
2 Baths
2,376 SqFt
Key Details
Sold Price $1,310,000
Property Type Single Family Home
Sub Type Single Family Residence
Listing Status Sold
Purchase Type For Sale
Square Footage 2,376 sqft
Price per Sqft $551
Subdivision Aubrey Heights
MLS Listing ID 220151403
Sold Date 08/19/22
Style Contemporary,Ranch
Bedrooms 3
Full Baths 2
Year Built 1967
Annual Tax Amount $4,570
Lot Size 0.290 Acres
Acres 0.29
Lot Dimensions 0.29
Property Description
Tranquility abounds at this modern single level home featuring a roomy double lot on a quiet & peaceful street. Views of the Old Mill and sparkling city lights on Bend's West side. Moments to First Street Rapids & Deschutes river trails.
Cultivate your culinary flare in the updated chefs kitchen w/ gas range, quartz counters, pantry & S/S appliances. Lovely dining area with wet bar overlooks private fenced back yard. Enjoy movies in the spacious family room highlighting a modern cozy FP, built-ins, & a Murphy Bed.
Hardwood floors and wood burning fireplace are at the heart of the open concept floor plan. Both baths are nicely updated.
The primary suite has a large walk-in closet, skylights, vaulted ceilings and a separate office/flex space with french doors to back yard.
Exterior features a newer metal roof & a 2 car oversized detached garage to store all your toys!
Relax on the cozy front deck or in the hot tub & take in the views. Don't miss out on this amazing opportunity!
Location
State OR
County Deschutes
Community Aubrey Heights
Direction NW Awbrey Rd. to NW Vicksburg Ave
Rooms
Basement None
Interior
Interior Features Breakfast Bar, Ceiling Fan(s), Double Vanity, Dual Flush Toilet(s), Linen Closet, Open Floorplan, Pantry, Primary Downstairs, Shower/Tub Combo, Smart Thermostat, Stone Counters, Tile Shower, Vaulted Ceiling(s), Walk-In Closet(s), Wet Bar
Heating Electric, Forced Air, Natural Gas
Cooling Central Air
Fireplaces Type Electric, Living Room, Wood Burning
Fireplace Yes
Window Features Double Pane Windows,Skylight(s),Vinyl Frames
Exterior
Exterior Feature Courtyard, Deck, Patio, Spa/Hot Tub
Garage Alley Access, Asphalt, Detached, Driveway, Garage Door Opener, On Street, Shared Driveway
Garage Spaces 2.0
Community Features Trail(s)
Roof Type Metal
Total Parking Spaces 2
Garage Yes
Building
Lot Description Corner Lot, Fenced, Landscaped, Sprinkler Timer(s), Sprinklers In Front, Sprinklers In Rear
Entry Level One
Foundation Stemwall
Water Public
Architectural Style Contemporary, Ranch
Structure Type Frame
New Construction No
Schools
High Schools Summit High
Others
Senior Community No
Tax ID 101237
Security Features Carbon Monoxide Detector(s),Smoke Detector(s)
Acceptable Financing Cash, Conventional
Listing Terms Cash, Conventional
Special Listing Condition Standard
Read Less
Want to know what your home might be worth? Contact us for a FREE valuation!

Our team is ready to help you sell your home for the highest possible price ASAP







