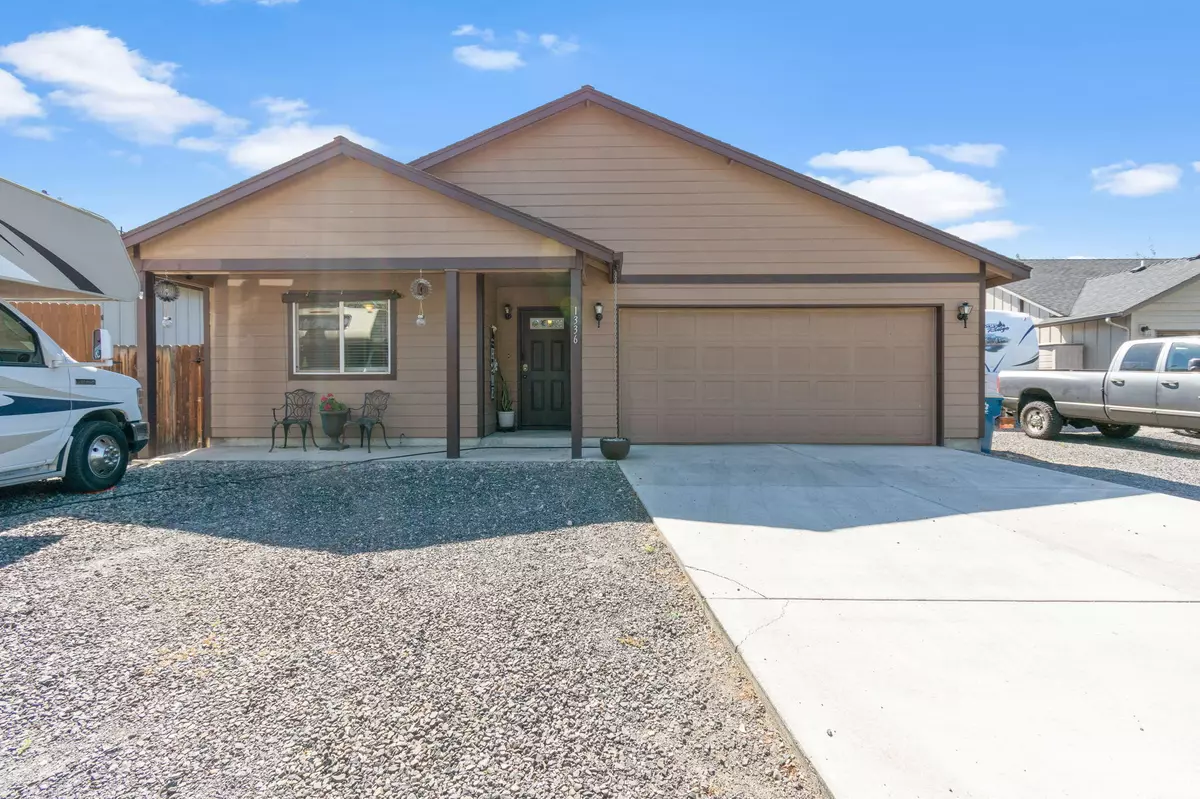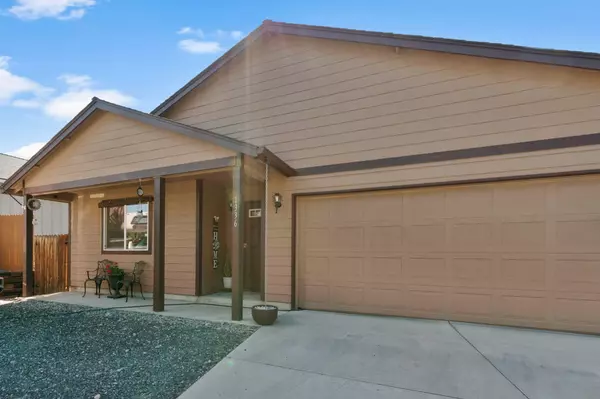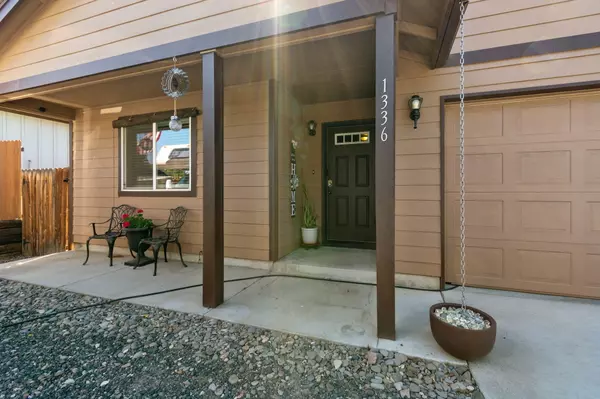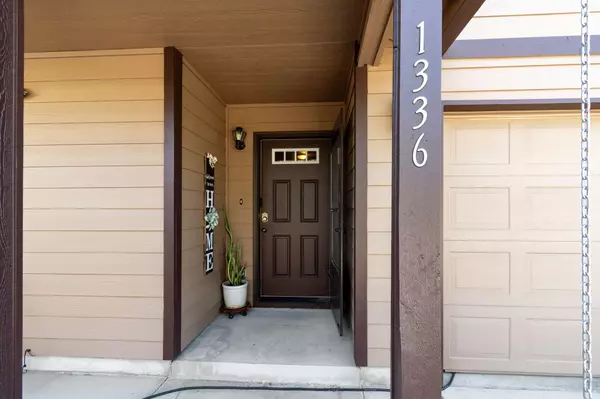$450,000
$447,000
0.7%For more information regarding the value of a property, please contact us for a free consultation.
1336 27th ST Redmond, OR 97756
3 Beds
2 Baths
1,391 SqFt
Key Details
Sold Price $450,000
Property Type Single Family Home
Sub Type Single Family Residence
Listing Status Sold
Purchase Type For Sale
Square Footage 1,391 sqft
Price per Sqft $323
Subdivision Six Peaks
MLS Listing ID 220151371
Sold Date 09/16/22
Style Traditional
Bedrooms 3
Full Baths 2
Year Built 2012
Annual Tax Amount $3,748
Lot Size 0.260 Acres
Acres 0.26
Lot Dimensions 0.26
Property Description
Don't let the address fool you. This quietly subdued home with its covered front patio sits on the front of a well utilized .26-acre parcel across from the canal leaving ample room in the back before reaching 27th. Plenty of RV parking, garden area, grass lawn for games, kiddos, pets, plus a storage shed. The wide-open central living space features newer interior paint, laminate flooring, tile in the kitchen/dining area/entry, corner fireplace with shiplap surround that gives a farmhouse design which carries through to the barndoor at the primary bath with its newer walk-in shower. The oversize back patio with a pergola offers shade in the hot summer months. The aesthetically pleasing vertical privacy fencing offers a modern design as well as separation from the yard and the gravel RV parking area which is easily accessed by a 14 ft. gate. Located a quick 8 minutes to the airport, 2 blocks from Dry Canyon with its dog park, pickleball courts and winding paths.
Location
State OR
County Deschutes
Community Six Peaks
Rooms
Basement None
Interior
Interior Features Breakfast Bar, Ceiling Fan(s), Double Vanity, Fiberglass Stall Shower, Laminate Counters, Linen Closet, Open Floorplan, Pantry, Primary Downstairs, Shower/Tub Combo, Vaulted Ceiling(s)
Heating Forced Air, Natural Gas
Cooling Central Air
Fireplaces Type Gas, Great Room
Fireplace Yes
Window Features Double Pane Windows,Vinyl Frames
Exterior
Exterior Feature Patio
Parking Features Attached, Concrete, Driveway, Garage Door Opener, Gravel, On Street, RV Access/Parking
Garage Spaces 2.0
Community Features Gas Available
Roof Type Composition
Total Parking Spaces 2
Garage Yes
Building
Lot Description Fenced, Landscaped, Level, Sprinkler Timer(s), Sprinklers In Rear
Entry Level One
Foundation Stemwall
Water Public
Architectural Style Traditional
Structure Type Frame
New Construction No
Schools
High Schools Ridgeview High
Others
Senior Community No
Tax ID 242766
Security Features Carbon Monoxide Detector(s),Smoke Detector(s)
Acceptable Financing Cash, Conventional, FHA, VA Loan
Listing Terms Cash, Conventional, FHA, VA Loan
Special Listing Condition Standard
Read Less
Want to know what your home might be worth? Contact us for a FREE valuation!

Our team is ready to help you sell your home for the highest possible price ASAP







