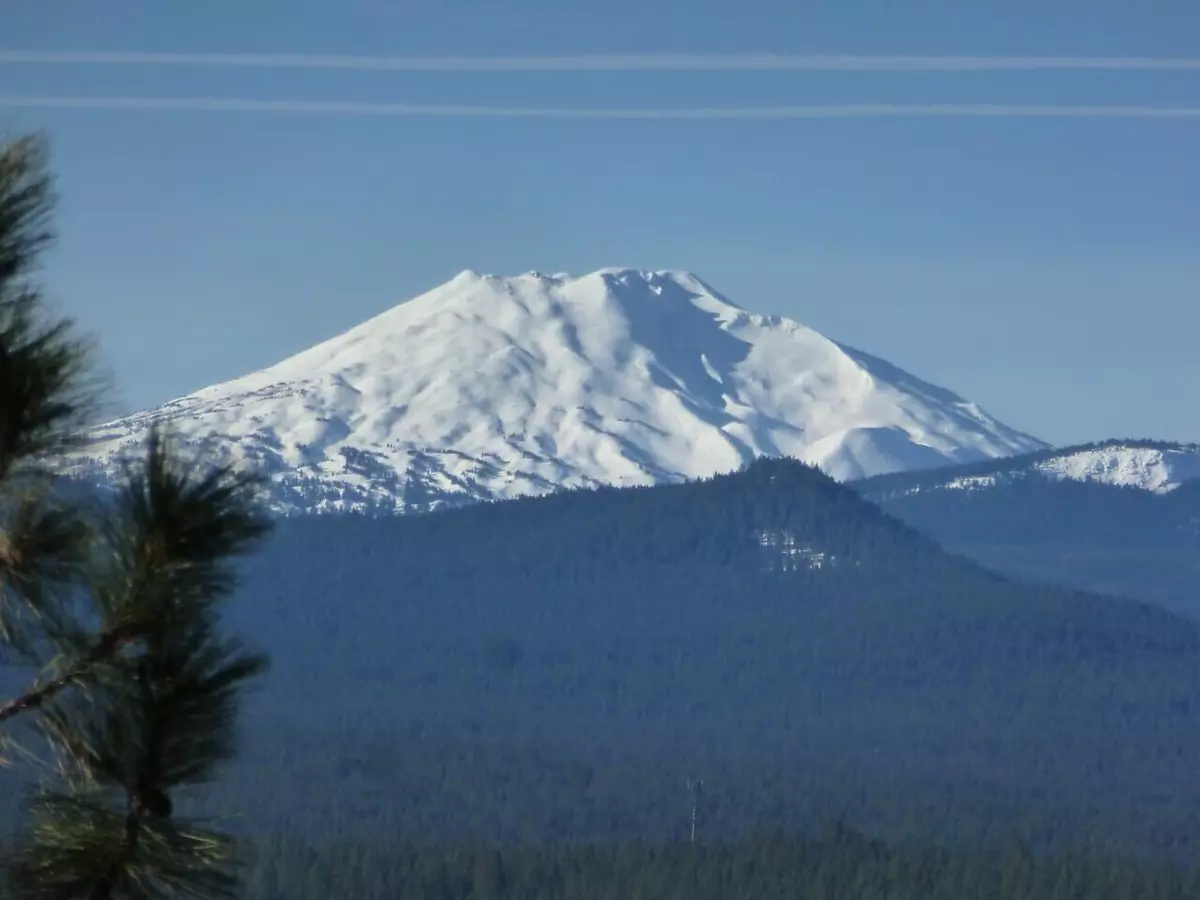$970,000
$995,000
2.5%For more information regarding the value of a property, please contact us for a free consultation.
1969 Trenton AVE Bend, OR 97703
3 Beds
3 Baths
2,580 SqFt
Key Details
Sold Price $970,000
Property Type Single Family Home
Sub Type Single Family Residence
Listing Status Sold
Purchase Type For Sale
Square Footage 2,580 sqft
Price per Sqft $375
Subdivision West Hills
MLS Listing ID 220151188
Sold Date 10/14/22
Style Northwest
Bedrooms 3
Full Baths 2
Half Baths 1
Year Built 1992
Annual Tax Amount $6,170
Lot Size 0.290 Acres
Acres 0.29
Lot Dimensions 0.29
Property Sub-Type Single Family Residence
Property Description
Welcome home to this west hills gem! Enjoy views from Mt. Bachelor to the Old Mill smokestacks! This sunny, open floor plan has a kitchen with granite countertops, a new Bosch 5 burner gas stove, and a large island with seating. The primary suite is on the main level with a spa like bathroom and deck access. Downstairs you will find a large bonus room with access to the hot tub, two additional bedrooms, and an updated bathroom. The 3 year old roof has PV solar panels that will keep your energy bills low! A newer HVAC system with AC for the main floor and a new hot water heater take care of all the details making this home move in ready. Three outdoor decks make for great outdoor living spaces. Don't miss the additional shop / storage space not included in the square footage. The West Hills on Bend's westside is a quiet neighborhood with restaurants and amenities only a few blocks away.
Location
State OR
County Deschutes
Community West Hills
Rooms
Basement None
Interior
Interior Features Breakfast Bar, Ceiling Fan(s), Double Vanity, Jetted Tub, Kitchen Island, Linen Closet, Open Floorplan, Primary Downstairs, Soaking Tub, Solid Surface Counters, Spa/Hot Tub, Stone Counters, Tile Counters, Tile Shower, Vaulted Ceiling(s), Walk-In Closet(s)
Heating Electric, Forced Air, Natural Gas
Cooling Central Air
Fireplaces Type Living Room, Wood Burning
Fireplace Yes
Window Features Double Pane Windows,Vinyl Frames
Exterior
Exterior Feature Deck, Spa/Hot Tub
Parking Features Driveway, Garage Door Opener, Storage
Garage Spaces 2.0
Community Features Short Term Rentals Not Allowed
Roof Type Composition
Total Parking Spaces 2
Garage Yes
Building
Lot Description Landscaped, Native Plants, Rock Outcropping, Sloped, Water Feature
Entry Level Two
Foundation Concrete Perimeter, Stemwall
Water Public
Architectural Style Northwest
Structure Type Concrete,Frame
New Construction No
Schools
High Schools Summit High
Others
Senior Community No
Tax ID 101769
Security Features Carbon Monoxide Detector(s)
Acceptable Financing Conventional, FHA, VA Loan
Listing Terms Conventional, FHA, VA Loan
Special Listing Condition Standard
Read Less
Want to know what your home might be worth? Contact us for a FREE valuation!

Our team is ready to help you sell your home for the highest possible price ASAP






