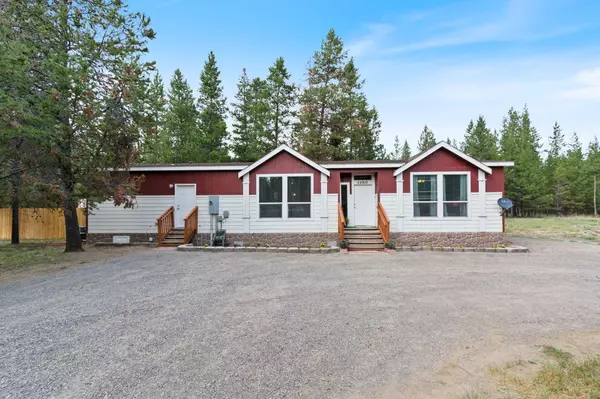$426,000
$419,900
1.5%For more information regarding the value of a property, please contact us for a free consultation.
52910 Forest RD La Pine, OR 97739
3 Beds
2 Baths
1,856 SqFt
Key Details
Sold Price $426,000
Property Type Manufactured Home
Sub Type Manufactured On Land
Listing Status Sold
Purchase Type For Sale
Square Footage 1,856 sqft
Price per Sqft $229
Subdivision Lazyrs
MLS Listing ID 220151050
Sold Date 08/26/22
Style Ranch
Bedrooms 3
Full Baths 2
Year Built 2019
Annual Tax Amount $1,286
Lot Size 1.490 Acres
Acres 1.49
Lot Dimensions 1.49
Property Description
Surrounded by mature trees, with plenty of space for all your toys, this newer home features an open concept living room and kitchen, and an over-sized primary bedroom and bathroom. Enjoy the large soaking tub or tiled walk-in shower, and two separate vanities in the primary bathroom. There is plenty of space for all your needs in the extra tall kitchen cabinets, as well as extra seating options with a bench and a bar. The circle drive has been recently updated with fresh gravel, and there is a new privacy fence that encloses the large backyard, where you will find fresh grass and a fire pit, perfect for entertaining. There are two storage sheds as well as a ''she-shed'' for all your projects and tools. Enjoy all the beautiful scenery around you, with mountain views as you drive in. The home is close to river access for floating and fishing. Also, Quail Run golf course is just minutes away.
Location
State OR
County Deschutes
Community Lazyrs
Direction There is one way in and one way out. Huntington to Bridge Dr, then follow to Forest Rd.
Rooms
Basement None
Interior
Interior Features Breakfast Bar, Ceiling Fan(s), Double Vanity, Enclosed Toilet(s), Kitchen Island, Laminate Counters, Open Floorplan, Primary Downstairs, Shower/Tub Combo, Smart Thermostat, Soaking Tub, Tile Shower, Walk-In Closet(s)
Heating ENERGY STAR Qualified Equipment, Forced Air, Heat Pump
Cooling Central Air, ENERGY STAR Qualified Equipment, Heat Pump
Window Features ENERGY STAR Qualified Windows
Exterior
Exterior Feature Fire Pit, RV Hookup
Garage Driveway
Roof Type Composition
Garage No
Building
Lot Description Fenced, Wooded
Entry Level One
Foundation Stemwall
Water Well
Architectural Style Ranch
Structure Type Manufactured House
New Construction No
Schools
High Schools Lapine Sr High
Others
Senior Community No
Tax ID 127039
Security Features Carbon Monoxide Detector(s),Smoke Detector(s)
Acceptable Financing Cash, Conventional, FHA, USDA Loan, VA Loan
Listing Terms Cash, Conventional, FHA, USDA Loan, VA Loan
Special Listing Condition Standard
Read Less
Want to know what your home might be worth? Contact us for a FREE valuation!

Our team is ready to help you sell your home for the highest possible price ASAP







