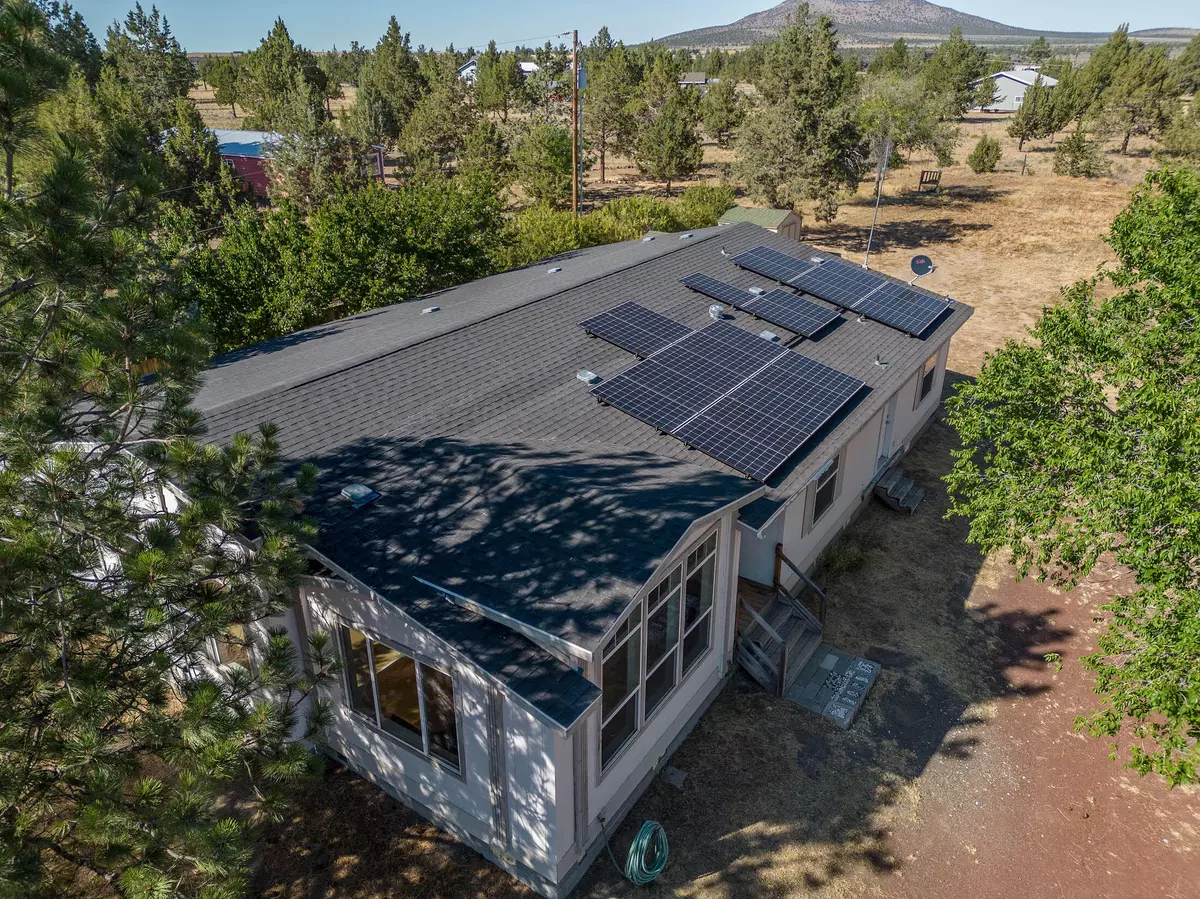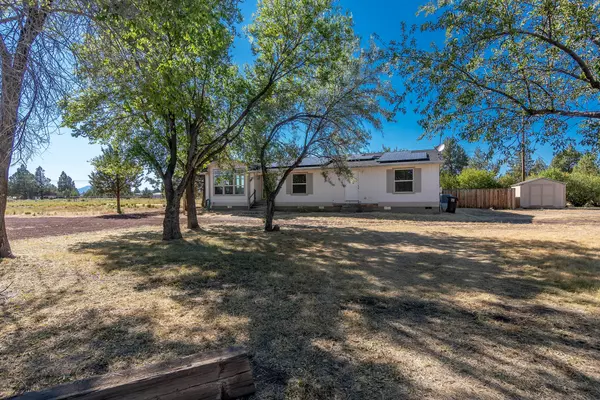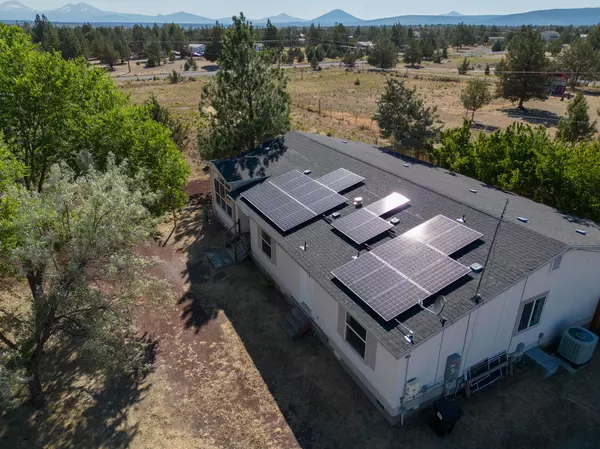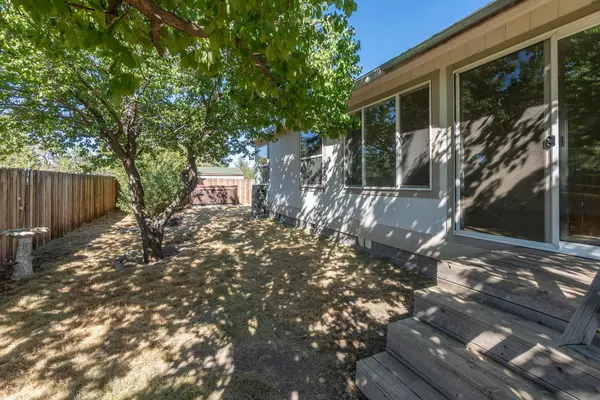$377,000
$390,000
3.3%For more information regarding the value of a property, please contact us for a free consultation.
14509 Stallion DR Terrebonne, OR 97760
3 Beds
2 Baths
2,378 SqFt
Key Details
Sold Price $377,000
Property Type Manufactured Home
Sub Type Manufactured On Land
Listing Status Sold
Purchase Type For Sale
Square Footage 2,378 sqft
Price per Sqft $158
Subdivision Crr
MLS Listing ID 220150718
Sold Date 08/02/22
Style Ranch
Bedrooms 3
Full Baths 2
HOA Fees $510
Year Built 2007
Annual Tax Amount $1,528
Lot Size 2.090 Acres
Acres 2.09
Lot Dimensions 2.09
Property Sub-Type Manufactured On Land
Property Description
A DIAMOND-IN-THE-ROUGH! This 2007 triple-wide manufactured home is ready for you to make it your own! Home has been totally painted and ''spit-shined'' throughout the interior, which is in excellent condition, with coffered ceilings, floor to ceiling windows, ceiling fan., large pantry, kitchen island, family & living rooms. Carpet has been removed so that you can choose what appeals to you, whether it be hard surface flooring or carpet. The home has solar, with last month's bill, being under $7.00. The exterior needs new decks and the garage needs new overhead doors. garage has stairs leading to mezzanine, for great storage. Attached to garage is equipment storage and in addition there are 2 storage sheds. This is a great investment and a way to gain some instant equity, with little elbow-grease! Property is very close to the entrance of Crooked River Ranch, where you will find the warmest, most real place this side of the Cascades! Visit, to see all our amenities!
Location
State OR
County Jefferson
Community Crr
Direction Hwy 97, west onto Lower Bridge Way, Right onto 43rd, Left onto Chinook. Left onto Mustang. Go past Shad Road. Take next right onto Stallion. Go past Mare Place. Property is on right.
Rooms
Basement None
Interior
Interior Features Breakfast Bar, Ceiling Fan(s), Fiberglass Stall Shower, Kitchen Island, Laminate Counters, Linen Closet, Pantry, Shower/Tub Combo, Soaking Tub, Vaulted Ceiling(s), Walk-In Closet(s)
Heating Electric, Forced Air, Heat Pump, Solar
Cooling Central Air, Heat Pump
Window Features Double Pane Windows,Vinyl Frames
Exterior
Parking Features Concrete, Detached, Driveway, Gravel, RV Access/Parking, Storage
Garage Spaces 2.0
Community Features Access to Public Lands, Park, Pickleball Court(s), Playground, Sport Court, Tennis Court(s), Trail(s)
Amenities Available Golf Course, Park, Pickleball Court(s), Playground, Pool, Snow Removal, Sport Court, Tennis Court(s), Trail(s)
Roof Type Composition
Total Parking Spaces 2
Garage Yes
Building
Lot Description Adjoins Public Lands, Level
Entry Level One
Foundation Block, Pillar/Post/Pier
Water Backflow Domestic, Public
Architectural Style Ranch
Structure Type Manufactured House
New Construction No
Schools
High Schools Redmond High
Others
Senior Community No
Tax ID 7151
Security Features Carbon Monoxide Detector(s),Smoke Detector(s)
Acceptable Financing Cash
Listing Terms Cash
Special Listing Condition Standard
Read Less
Want to know what your home might be worth? Contact us for a FREE valuation!

Our team is ready to help you sell your home for the highest possible price ASAP






