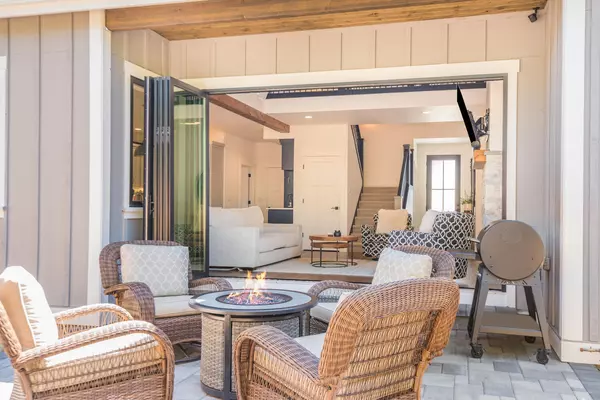$965,000
$965,000
For more information regarding the value of a property, please contact us for a free consultation.
258 Heising DR Sisters, OR 97759
4 Beds
4 Baths
2,560 SqFt
Key Details
Sold Price $965,000
Property Type Single Family Home
Sub Type Single Family Residence
Listing Status Sold
Purchase Type For Sale
Square Footage 2,560 sqft
Price per Sqft $376
Subdivision Clearpine
MLS Listing ID 220150700
Sold Date 08/29/22
Style Northwest
Bedrooms 4
Full Baths 3
Half Baths 1
HOA Fees $40
Year Built 2020
Annual Tax Amount $1,479
Lot Size 6,534 Sqft
Acres 0.15
Lot Dimensions 0.15
Property Sub-Type Single Family Residence
Property Description
Modern farmhouse with numerous upgrades on a premium lot in Clearpine. Home is virtually brand-new & turn-key. Interior features: High vaulted ceilings; Numerous windows making it very light and bright; Gourmet kitchen; Butlers pantry/beverage bar; Huge island; Fulgor 48''/dual oven/6 burner + griddle range; Wine refrigerator; Panoramic door system to rear patio; Open stair & loft railing; Hardwood floors in main downstairs living areas; Primary bedroom downstairs with walk-in tile shower and bathroom; Downstairs office in addition to three upstairs bedrooms (2 with vaulted ceilings); 2 full bathrooms & spacious loft upstairs; Quartz countertops in all bathrooms; All interior walls with blown-in insulation providing sound barrier. Exterior features: Fully fenced-in backyard; Very low-maintenance landscape; Large rear paver patio; Covered front patio; Oversized garage; RV parking on side of home; No homes directly behind the property. Short walk to downtown Sisters & Forest trails.
Location
State OR
County Deschutes
Community Clearpine
Rooms
Basement None
Interior
Interior Features Bidet, Built-in Features, Ceiling Fan(s), Double Vanity, Enclosed Toilet(s), Kitchen Island, Linen Closet, Open Floorplan, Pantry, Primary Downstairs, Shower/Tub Combo, Solid Surface Counters, Tile Shower, Vaulted Ceiling(s), Walk-In Closet(s), Wet Bar
Heating Electric, Forced Air, Heat Pump
Cooling Central Air, Heat Pump
Fireplaces Type Great Room, Propane
Fireplace Yes
Window Features Double Pane Windows,Vinyl Frames
Exterior
Exterior Feature Patio
Parking Features Attached, Concrete, Driveway, Garage Door Opener, On Street, RV Access/Parking
Garage Spaces 2.0
Amenities Available Firewise Certification, Landscaping, Park, Snow Removal
Roof Type Composition
Total Parking Spaces 2
Garage Yes
Building
Lot Description Drip System, Fenced, Landscaped, Level, Sprinkler Timer(s), Sprinklers In Front, Sprinklers In Rear
Entry Level Two
Foundation Stemwall
Water Public
Architectural Style Northwest
Structure Type Frame
New Construction No
Schools
High Schools Sisters High
Others
Senior Community No
Tax ID 275273
Security Features Carbon Monoxide Detector(s),Smoke Detector(s)
Acceptable Financing Cash, Conventional, FHA
Listing Terms Cash, Conventional, FHA
Special Listing Condition Standard
Read Less
Want to know what your home might be worth? Contact us for a FREE valuation!

Our team is ready to help you sell your home for the highest possible price ASAP






