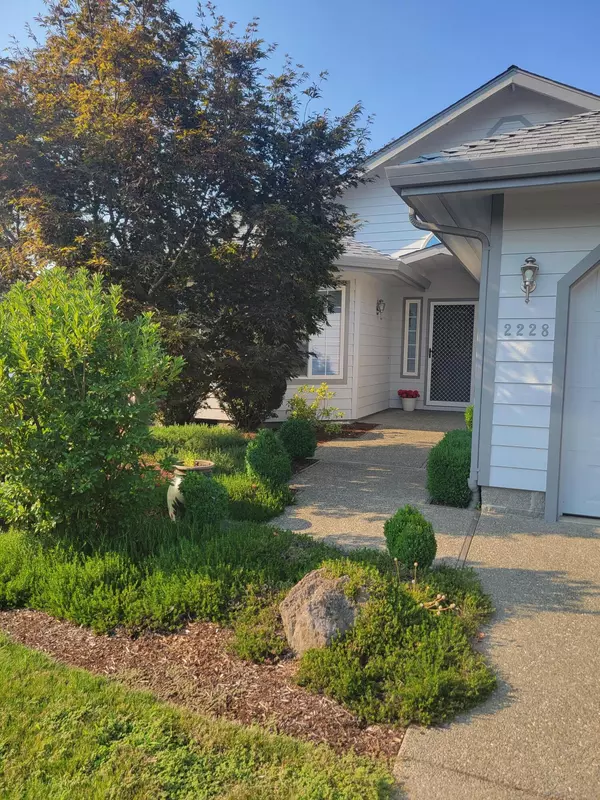$444,000
$459,900
3.5%For more information regarding the value of a property, please contact us for a free consultation.
2228 Egret CT Grants Pass, OR 97526
2 Beds
2 Baths
1,754 SqFt
Key Details
Sold Price $444,000
Property Type Single Family Home
Sub Type Single Family Residence
Listing Status Sold
Purchase Type For Sale
Square Footage 1,754 sqft
Price per Sqft $253
Subdivision Rivers Edge Subdivision
MLS Listing ID 220150466
Sold Date 09/07/22
Style Traditional
Bedrooms 2
Full Baths 2
HOA Fees $146
Year Built 1993
Annual Tax Amount $3,193
Lot Size 7,405 Sqft
Acres 0.17
Lot Dimensions 0.17
Property Description
Not only Beautiful but, great floor plan ! River's Edge Subdivision, is a 55+ gated community close to town and Sports Park. This well maintained home offers a split floor plan with two large bedrooms (the primary is an ensuite), plus an office/den that features 3 large windows that provide great lighting for reading or crafts. Full wall of built-in bookcases for those collections ! Open floor plan with large spacious areas for your living room furniture and your large dining set. Enjoy cooking & entertaining in your very spacious kitchen with Granite countertops, lots of cabinets, breakfast bar and a large window over sink. Low maintenance yard with two concrete patio areas to enjoy early morning coffee or those evening barbques. Two car garage with new garage doo & storage cabinets. New roof in 2011. Home Inspection completed and Home Warranty offered! This Home is move in ready! Just needs your own personal touch!
Location
State OR
County Josephine
Community Rivers Edge Subdivision
Direction Bridge St - L on Lincoln Rd - R on Webster Rd - L on Osprey Dr - L on Egret Ct
Interior
Interior Features Breakfast Bar, Ceiling Fan(s), Double Vanity, Enclosed Toilet(s), Fiberglass Stall Shower, Granite Counters, Linen Closet, Primary Downstairs, Shower/Tub Combo, Vaulted Ceiling(s), Walk-In Closet(s)
Heating ENERGY STAR Qualified Equipment, Heat Pump
Cooling ENERGY STAR Qualified Equipment, Heat Pump
Window Features Double Pane Windows,ENERGY STAR Qualified Windows,Vinyl Frames
Exterior
Exterior Feature Patio
Garage Attached, Concrete, Driveway, Garage Door Opener
Garage Spaces 2.0
Community Features Gas Available, Trail(s)
Amenities Available Gated, Landscaping, RV/Boat Storage, Sewer, Water
Roof Type Composition
Total Parking Spaces 2
Garage Yes
Building
Lot Description Corner Lot, Fenced, Landscaped, Level, Sprinklers In Front, Sprinklers In Rear
Entry Level One
Foundation Concrete Perimeter
Water Public
Architectural Style Traditional
Structure Type Frame
New Construction No
Schools
High Schools North Valley High
Others
Senior Community Yes
Tax ID R336471
Security Features Carbon Monoxide Detector(s),Security System Leased,Smoke Detector(s)
Acceptable Financing Cash, Conventional, FHA, VA Loan
Listing Terms Cash, Conventional, FHA, VA Loan
Special Listing Condition Standard
Read Less
Want to know what your home might be worth? Contact us for a FREE valuation!

Our team is ready to help you sell your home for the highest possible price ASAP







