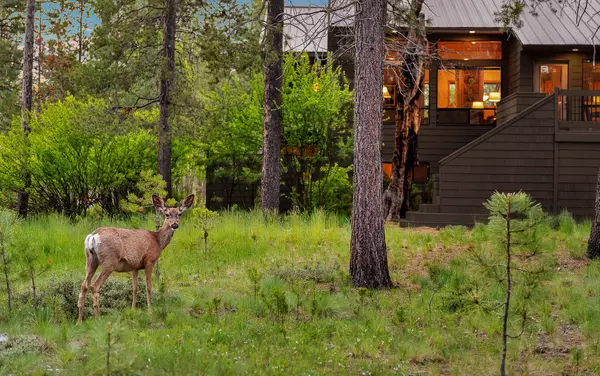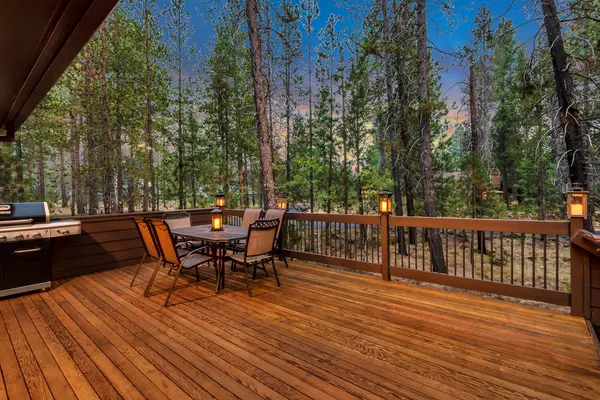$1,520,000
$1,649,900
7.9%For more information regarding the value of a property, please contact us for a free consultation.
57653 Aspen LN Sunriver, OR 97707
6 Beds
5 Baths
3,608 SqFt
Key Details
Sold Price $1,520,000
Property Type Single Family Home
Sub Type Single Family Residence
Listing Status Sold
Purchase Type For Sale
Square Footage 3,608 sqft
Price per Sqft $421
Subdivision Mtn Village West
MLS Listing ID 220150075
Sold Date 10/21/22
Style Northwest,Traditional
Bedrooms 6
Full Baths 4
Half Baths 1
HOA Fees $148
Year Built 1989
Annual Tax Amount $7,425
Lot Size 0.340 Acres
Acres 0.34
Lot Dimensions 0.34
Property Sub-Type Single Family Residence
Property Description
A remarkable opportunity awaits for owner occupiers and investors alike. This 6 bedroom, 4.5 bathroom Classic Sunriver vacation property offers a private setting on a sizable .34 acre lot in the quieter part of Sunriver. THREE PRIMARY SUITES provide each occupant of a multi-generational home, or vacationing families/friends, a sense of privacy and personal space. Add in the other large bedrooms, and enough bathrooms for everyone and you have the perfect recipe for making fabulous memories! The beautifully appointed kitchen with sleek cabinetry, granite countertops and stainless-steel appliances is a chef's delight. The Great Room boasts a tongue and groove vaulted ceiling, a wall of windows to let in the light, and a resplendent stone wood-burning fireplace. Step out onto the spacious decking to dine outdoors. The outdoor hot tub is refreshing in the summer and toasty in the winter. All said, this property is a fantastic home with plenty of space for everyone (SLEEPS 16).
Location
State OR
County Deschutes
Community Mtn Village West
Direction Hwy 97 to Cottonwood Rd. West to S Imnaha Rd. Turn left to E Cascade Rd. Turn left. Stay on E Cascade Rd, then continue on W Cascade Rd. Turn right on Aspen Ln, then left, then left to first house.
Rooms
Basement None
Interior
Interior Features Double Vanity, Granite Counters, Kitchen Island, Primary Downstairs, Shower/Tub Combo, Soaking Tub, Tile Counters, Tile Shower, Vaulted Ceiling(s), Walk-In Closet(s)
Heating Forced Air, Natural Gas
Cooling Central Air
Fireplaces Type Great Room, Wood Burning
Fireplace Yes
Window Features Aluminum Frames,Double Pane Windows,Skylight(s)
Exterior
Exterior Feature Deck, Spa/Hot Tub
Parking Features Asphalt, Attached, Driveway, Garage Door Opener
Garage Spaces 2.0
Community Features Short Term Rentals Allowed
Amenities Available Airport/Runway, Clubhouse, Fitness Center, Golf Course, Marina, Park, Pickleball Court(s), Playground, Pool, Resort Community, Restaurant, RV/Boat Storage, Security, Sewer, Snow Removal, Sport Court, Stable(s), Tennis Court(s), Trail(s)
Roof Type Metal
Total Parking Spaces 2
Garage Yes
Building
Lot Description Corner Lot, Native Plants, Wooded
Entry Level Multi/Split
Foundation Stemwall
Builder Name Sun Forest Construction
Water Private
Architectural Style Northwest, Traditional
Structure Type Frame
New Construction No
Schools
High Schools Check With District
Others
Senior Community No
Tax ID 136168
Security Features Carbon Monoxide Detector(s),Smoke Detector(s)
Acceptable Financing Cash, Conventional
Listing Terms Cash, Conventional
Special Listing Condition Standard
Read Less
Want to know what your home might be worth? Contact us for a FREE valuation!

Our team is ready to help you sell your home for the highest possible price ASAP






