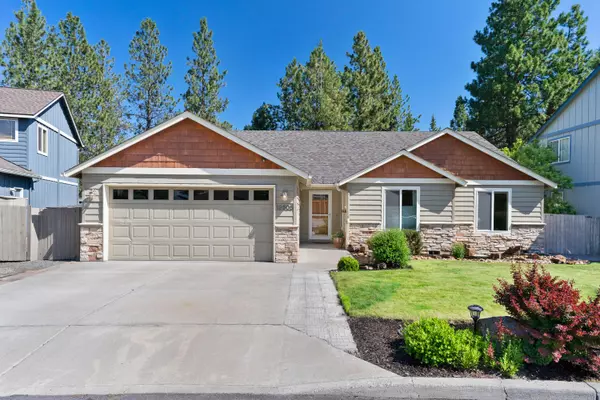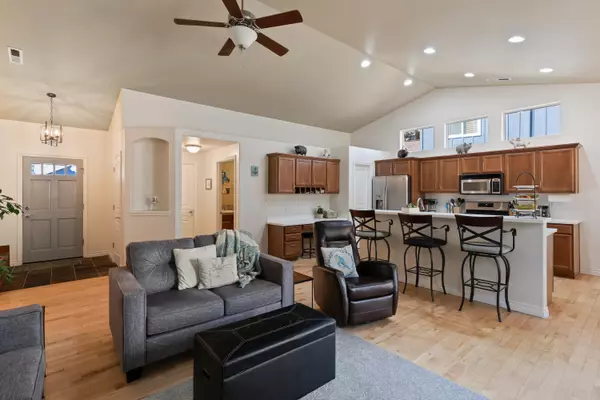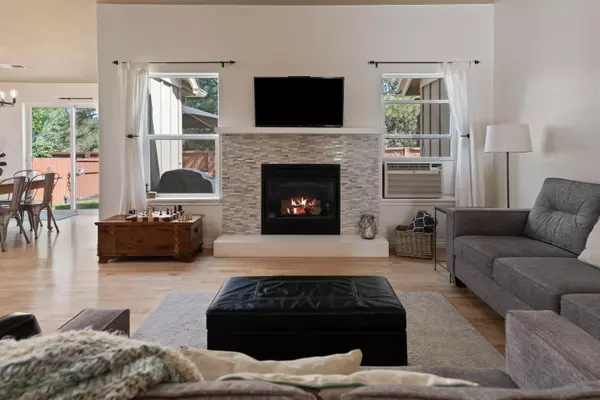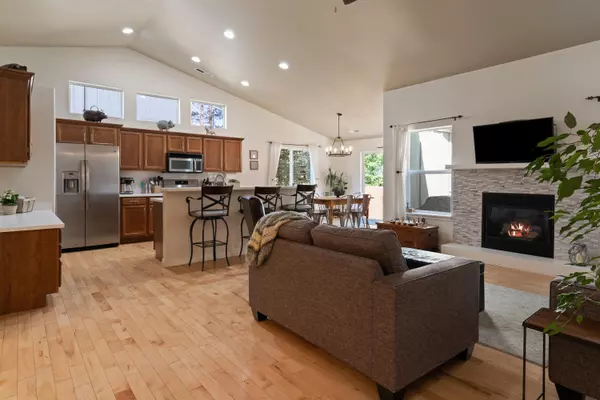$685,000
$699,000
2.0%For more information regarding the value of a property, please contact us for a free consultation.
19505 Fishhawk LOOP Bend, OR 97702
4 Beds
2 Baths
1,783 SqFt
Key Details
Sold Price $685,000
Property Type Single Family Home
Sub Type Single Family Residence
Listing Status Sold
Purchase Type For Sale
Square Footage 1,783 sqft
Price per Sqft $384
Subdivision River Rim
MLS Listing ID 220149980
Sold Date 11/28/22
Style Craftsman,Ranch
Bedrooms 4
Full Baths 2
HOA Fees $223
Year Built 2004
Annual Tax Amount $3,551
Lot Size 6,098 Sqft
Acres 0.14
Lot Dimensions 0.14
Property Description
This single-level home in River Rim is gorgeous and ready to move in! The open floor plan features vaulted ceilings, ceiling fans, gas fireplace in the great room, hardwood floors, and lots of windows for natural light! The renovated kitchen boasts new counter tops with stylish subway tile backsplash, new SS appliances, breakfast bar, pantry, dining area, and built-in desk area. Four spacious bedrooms, incuding the master suite with a walk-in closet, plus dual sinks and soaker tub in the master bath. Fully fenced and landscaped with a large back patio, and hot tub. No neighbors behind the home allows for extra privacy! Located one house away from Wildflower Park, playground, and river trail access. Only 1/2 mile away from the Brookswood Meadow Plaza for shopping, dining, and more!
Location
State OR
County Deschutes
Community River Rim
Rooms
Basement None
Interior
Interior Features Breakfast Bar, Ceiling Fan(s), Double Vanity, Fiberglass Stall Shower, Kitchen Island, Linen Closet, Open Floorplan, Primary Downstairs, Shower/Tub Combo, Stone Counters, Tile Counters, Vaulted Ceiling(s), Walk-In Closet(s)
Heating Forced Air, Natural Gas
Cooling Wall/Window Unit(s)
Fireplaces Type Gas, Great Room
Fireplace Yes
Window Features Double Pane Windows
Exterior
Exterior Feature Patio, Spa/Hot Tub
Parking Features Attached, Driveway, Garage Door Opener, On Street
Garage Spaces 2.0
Community Features Gas Available, Park, Playground, Trail(s)
Amenities Available Park, Playground, Snow Removal, Trail(s)
Roof Type Composition
Total Parking Spaces 2
Garage Yes
Building
Lot Description Fenced, Landscaped, Level, Sprinkler Timer(s), Sprinklers In Front, Sprinklers In Rear
Entry Level One
Foundation Stemwall
Water Public
Architectural Style Craftsman, Ranch
Structure Type Frame
New Construction No
Schools
High Schools Caldera High
Others
Senior Community No
Tax ID 206408
Security Features Carbon Monoxide Detector(s),Smoke Detector(s)
Acceptable Financing Cash, Conventional, FHA, VA Loan
Listing Terms Cash, Conventional, FHA, VA Loan
Special Listing Condition Standard
Read Less
Want to know what your home might be worth? Contact us for a FREE valuation!

Our team is ready to help you sell your home for the highest possible price ASAP






