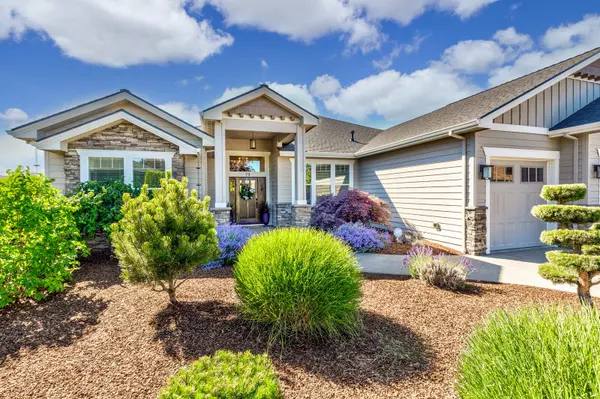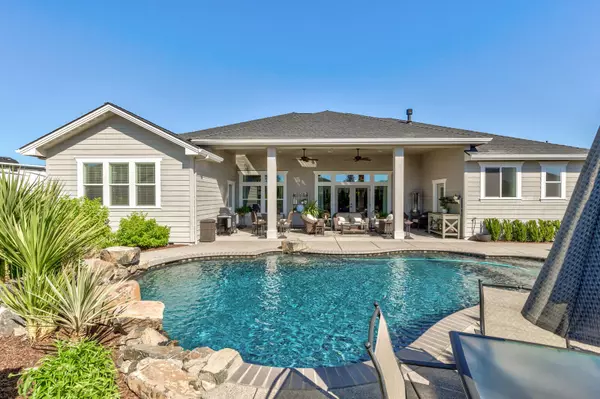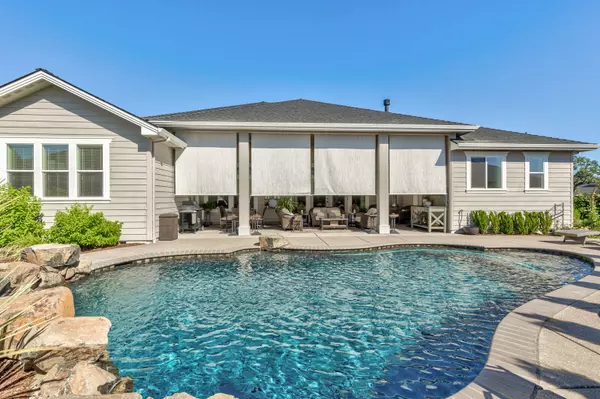$802,000
$799,000
0.4%For more information regarding the value of a property, please contact us for a free consultation.
29 Oak Hills CT Eagle Point, OR 97524
4 Beds
3 Baths
2,716 SqFt
Key Details
Sold Price $802,000
Property Type Single Family Home
Sub Type Single Family Residence
Listing Status Sold
Purchase Type For Sale
Square Footage 2,716 sqft
Price per Sqft $295
Subdivision Eagle Point Golf Community
MLS Listing ID 220149696
Sold Date 09/30/22
Style Traditional
Bedrooms 4
Full Baths 2
Half Baths 1
HOA Fees $88
Year Built 2016
Annual Tax Amount $6,918
Lot Size 0.280 Acres
Acres 0.28
Lot Dimensions 0.28
Property Description
Beautiful Eagle Point Golf Community custom home with RV parking and pool. Situated on a .28 ac lot in a quiet cul-de-sac 1 block from the golf course. Built in 2016 by Preferred Homes, LLC for their personal home, featuring 2716 sf of luxurious living space with a great room design and 4 bedrooms, 2 ½ baths plus flex room. The gourmet kitchen features Bosch appliances, center island with prep sink, custom cabinets, beautiful Quartzite stone counters, walk-in pantry and so much more! The master suite features a fireplace and spa bath with heated tile floor, quartz counters, soaking tub plus custom dual head shower. Other highlights include a spacious covered patio with power shades, heated saltwater pool, garden and large RV parking area. The 3-car insulated garage is oversized with space for additional storage/workshop area plus 60amp EV charging outlet. Beautiful low maintenance landscaping with programmed irrigation including garden area.
Location
State OR
County Jackson
Community Eagle Point Golf Community
Direction Arrowhead Trail to Pebble Creek Drive to Oak Hills Ct.
Rooms
Basement None
Interior
Interior Features Breakfast Bar, Ceiling Fan(s), Double Vanity, Enclosed Toilet(s), Granite Counters, Kitchen Island, Linen Closet, Open Floorplan, Pantry, Smart Thermostat, Soaking Tub, Walk-In Closet(s), Wired for Sound
Heating Forced Air, Natural Gas
Cooling Central Air, ENERGY STAR Qualified Equipment
Fireplaces Type Gas, Great Room, Primary Bedroom
Fireplace Yes
Window Features Double Pane Windows,ENERGY STAR Qualified Windows,Tinted Windows,Vinyl Frames
Exterior
Exterior Feature Patio, Pool, RV Hookup
Garage Attached, Concrete, Driveway, Electric Vehicle Charging Station(s), Garage Door Opener, RV Access/Parking, Workshop in Garage
Garage Spaces 3.0
Amenities Available Other
Roof Type Composition
Total Parking Spaces 3
Garage Yes
Building
Lot Description Drip System, Fenced, Garden, Landscaped, Level, Sprinkler Timer(s), Sprinklers In Front, Sprinklers In Rear
Entry Level One
Foundation Concrete Perimeter
Builder Name Preferred Homes, LLC
Water Public
Architectural Style Traditional
Structure Type Frame
New Construction No
Schools
High Schools Eagle Point High
Others
Senior Community No
Tax ID 1-0981309
Security Features Carbon Monoxide Detector(s),Security System Owned,Smoke Detector(s)
Acceptable Financing Cash, Conventional, VA Loan
Listing Terms Cash, Conventional, VA Loan
Special Listing Condition Standard
Read Less
Want to know what your home might be worth? Contact us for a FREE valuation!

Our team is ready to help you sell your home for the highest possible price ASAP







