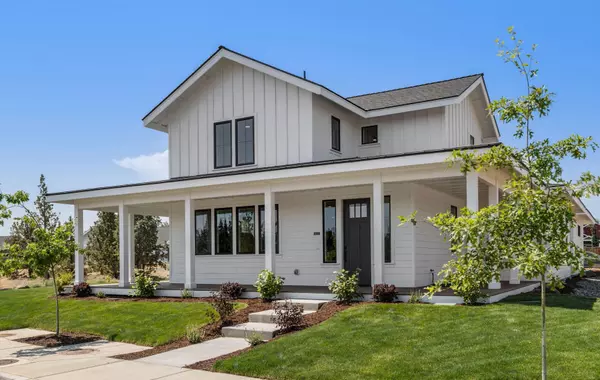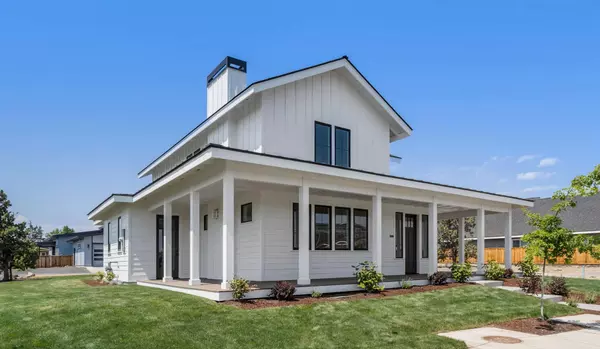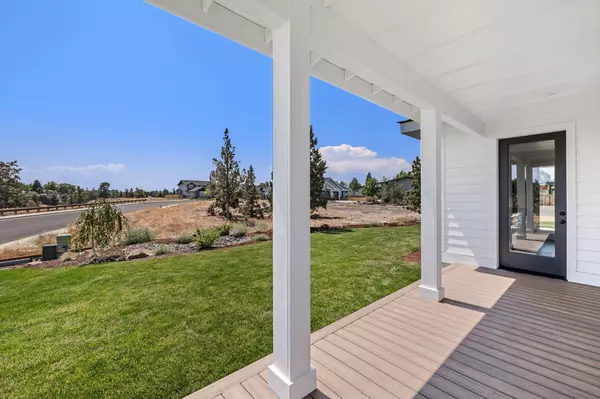$865,000
$885,000
2.3%For more information regarding the value of a property, please contact us for a free consultation.
659 13th ST Redmond, OR 97756
4 Beds
4 Baths
2,460 SqFt
Key Details
Sold Price $865,000
Property Type Single Family Home
Sub Type Single Family Residence
Listing Status Sold
Purchase Type For Sale
Square Footage 2,460 sqft
Price per Sqft $351
Subdivision Canyon Rim Village
MLS Listing ID 220149354
Sold Date 10/24/22
Style Other
Bedrooms 4
Full Baths 3
Half Baths 1
HOA Fees $176
Year Built 2022
Annual Tax Amount $378
Lot Size 9,147 Sqft
Acres 0.21
Lot Dimensions 0.21
Property Description
Beautiful new construction & carefully designed modern farm house in a beloved Redmond neighborhood features an open floor plan with primary BD, office and laundry on main level. Home has a grand feel with 9ft ceilings, 8ft doors and large windows boasting unobstructed views of the Dry Canyon. Chefs will love the oversized & light filled kitchen, abundant soft close & dovetail cabinetry, large island, walk in pantry and 36'' cooking range & hood. Upstairs features an additional full suite, two additional BDs or bonus room with mountain views. All bathrooms detail luxurious travertine stone work and quartz countertops. Relax on your 500 sqft wrap around Trex porch and store all your toys in the large 860 sqft, 3 car garage. Amazing location with playground, canyon walking trail, off leash dog park all just seconds away. Walk/wheel to Redmond's thriving downtown in minutes. Home is pre-wired for solar.
Location
State OR
County Deschutes
Community Canyon Rim Village
Direction From 97 Left on HWY 126 (Glacier Ave) Right on 9th; Left on Black Butte Blvd; Right on 19th St; Right on Jackpine; Right on NW Rimrock Dr; Left on NW 13th St.
Interior
Interior Features Breakfast Bar, Ceiling Fan(s), Double Vanity, Enclosed Toilet(s), Kitchen Island, Linen Closet, Open Floorplan, Solid Surface Counters, Stone Counters, Tile Shower, Walk-In Closet(s)
Heating Forced Air, Hot Water, Natural Gas
Cooling Central Air
Fireplaces Type Family Room, Gas, Insert
Fireplace Yes
Window Features Double Pane Windows,ENERGY STAR Qualified Windows,Vinyl Frames
Exterior
Exterior Feature Deck, Patio
Parking Features Alley Access, Attached, Concrete, Driveway, Garage Door Opener, Gravel, On Street
Garage Spaces 3.0
Community Features Access to Public Lands, Park, Playground
Amenities Available Snow Removal
Roof Type Composition,Metal
Total Parking Spaces 3
Garage Yes
Building
Lot Description Drip System, Landscaped, Native Plants, Sprinkler Timer(s), Sprinklers In Front, Sprinklers In Rear
Entry Level Two
Foundation Stemwall
Builder Name Wegmet Construction LLC
Water Water Meter
Architectural Style Other
Structure Type Frame
New Construction Yes
Schools
High Schools Redmond High
Others
Senior Community No
Tax ID 282780
Security Features Carbon Monoxide Detector(s),Smoke Detector(s)
Acceptable Financing Cash, Conventional, VA Loan
Listing Terms Cash, Conventional, VA Loan
Special Listing Condition Standard
Read Less
Want to know what your home might be worth? Contact us for a FREE valuation!

Our team is ready to help you sell your home for the highest possible price ASAP







