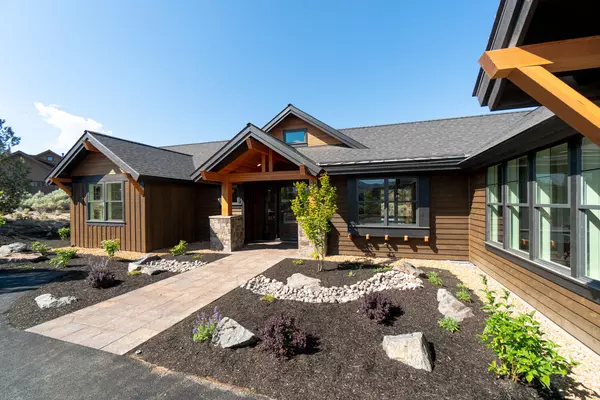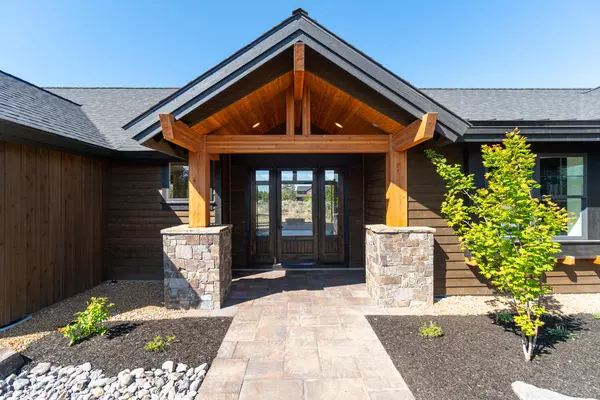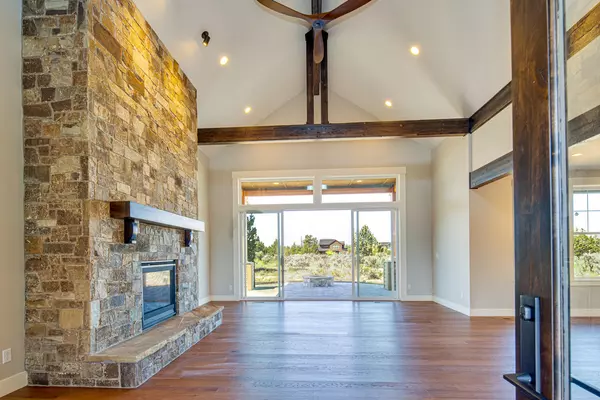$1,300,000
$1,399,900
7.1%For more information regarding the value of a property, please contact us for a free consultation.
17916 Chaparral DR Powell Butte, OR 97753
3 Beds
4 Baths
2,518 SqFt
Key Details
Sold Price $1,300,000
Property Type Single Family Home
Sub Type Single Family Residence
Listing Status Sold
Purchase Type For Sale
Square Footage 2,518 sqft
Price per Sqft $516
Subdivision Brasada Ranch
MLS Listing ID 220149384
Sold Date 09/13/22
Style Craftsman,Northwest,Ranch
Bedrooms 3
Full Baths 3
Half Baths 1
HOA Fees $100
Year Built 2022
Annual Tax Amount $815
Lot Size 0.660 Acres
Acres 0.66
Lot Dimensions 0.66
Property Description
Enjoy living in beautiful Powell Butte, nestled in the natural sage & bunchgrass in the heart of Central Oregon. This custom home offers rustic elegance throughout w/a grand covered entry opening to a Vaulted Great Room. Main living area ftrs rustic stone surround gas burning fireplace w/mantle. Spacious entertaining area w/coffee bar/buffet area, Gourmet kitchen & Dining space to accommodate your guests. Lg central working island, JennAir Gas cooktop w/hood, large SS refrigerator & main sink has an incredible outside view. Owner Suite separation ftrs Vaulted ceiling + slider door to back patio, bath ftrs dbl vanities, curbless tiled shower, walk in closet & builtins! A spacious office/den/workout studio is across the way w/2 junior suites w/private Baths. Oversized laundry room w/cabinetry & sink. Step outside & cozy up to the gas firepit or watch the snow fall while you bbq. As a Brasada home owner, you'll have access to an abundance of amenities for year round enjoyment.
Location
State OR
County Crook
Community Brasada Ranch
Rooms
Basement None
Interior
Interior Features Breakfast Bar, Double Vanity, Enclosed Toilet(s), Kitchen Island, Open Floorplan, Pantry, Primary Downstairs, Shower/Tub Combo, Solid Surface Counters, Tile Shower, Vaulted Ceiling(s), Walk-In Closet(s)
Heating Forced Air, Natural Gas
Cooling Central Air, ENERGY STAR Qualified Equipment, Heat Pump
Fireplaces Type Gas, Great Room, Insert
Fireplace Yes
Window Features Double Pane Windows,Vinyl Frames
Exterior
Exterior Feature Fire Pit, Patio
Parking Features Asphalt, Attached, Driveway, Garage Door Opener
Garage Spaces 3.0
Community Features Access to Public Lands, Gas Available, Park, Pickleball Court(s), Playground, Tennis Court(s), Trail(s)
Amenities Available Clubhouse, Fitness Center, Gated, Golf Course, Park, Pickleball Court(s), Playground, Pool, Resort Community, Restaurant, Sport Court, Stable(s), Tennis Court(s), Trail(s)
Roof Type Composition
Total Parking Spaces 3
Garage Yes
Building
Lot Description Drip System, Landscaped, Native Plants
Entry Level One
Foundation Stemwall
Builder Name Dunlap Fine Homes
Water Private
Architectural Style Craftsman, Northwest, Ranch
Structure Type Frame
New Construction Yes
Schools
High Schools Crook County High
Others
Senior Community No
Tax ID 18082
Security Features Carbon Monoxide Detector(s),Smoke Detector(s)
Acceptable Financing Cash, Conventional, VA Loan
Listing Terms Cash, Conventional, VA Loan
Special Listing Condition Standard
Read Less
Want to know what your home might be worth? Contact us for a FREE valuation!

Our team is ready to help you sell your home for the highest possible price ASAP







