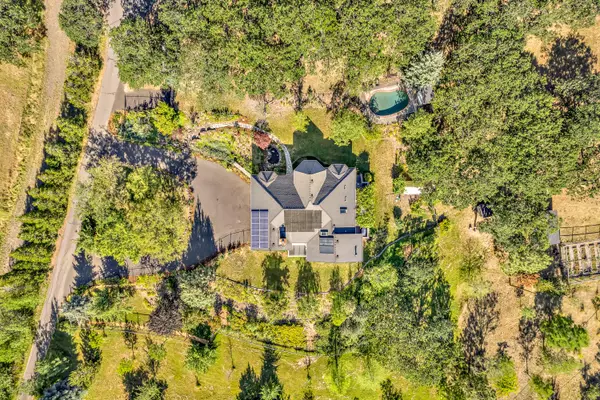$1,094,195
$1,100,000
0.5%For more information regarding the value of a property, please contact us for a free consultation.
1050 Old Siskiyou HWY Ashland, OR 97520
3 Beds
3 Baths
3,530 SqFt
Key Details
Sold Price $1,094,195
Property Type Single Family Home
Sub Type Single Family Residence
Listing Status Sold
Purchase Type For Sale
Square Footage 3,530 sqft
Price per Sqft $309
Subdivision Sunny Oaks Subdivision
MLS Listing ID 220149251
Sold Date 08/05/22
Style Northwest,Traditional
Bedrooms 3
Full Baths 2
Half Baths 1
Year Built 1999
Annual Tax Amount $8,928
Lot Size 5.750 Acres
Acres 5.75
Lot Dimensions 5.75
Property Description
Spacious custom view home on acreage with swimming pool and mature landscaping near Emigrant Lake — just 8 miles from downtown Ashland! Main level with solid oak floors and fir doors, double-paned casement windows, vaulted living room with stone fireplace surround, parlor sitting room or office, formal dining with sliding glass door to balcony, kitchen with granite counters and island, informal dining or breakfast nook with gas fireplace, composite deck with BBQ hookup, half-bath, laundry room, primary bedroom with deck access, and full ensuite bathroom with radiant-heated marble floors, two closets, double vanity, soaking tub, and shower. Curved staircase to lower level with wet bar, two spacious bedrooms, full guest bathroom, and three-car garage with workshop. TID rights with sprinkler and drip irrigation, 2-kW solar array, oak and fruit trees, greenhouse, ~950 SqFt fenced garden, koi pond, and approximately one fully-fenced acre around the home. Inquire with agents for details!
Location
State OR
County Jackson
Community Sunny Oaks Subdivision
Direction From OR-66 E/Green Springs Hwy 66, right on Old Hwy 99 S, right on shared road for Sunny Oaks Subdivision, right to circular driveway
Interior
Interior Features Built-in Features, Central Vacuum, Double Vanity, Granite Counters, In-Law Floorplan, Kitchen Island, Linen Closet, Shower/Tub Combo, Soaking Tub, Solid Surface Counters, Vaulted Ceiling(s), Wet Bar, Wired for Data
Heating Electric, Forced Air, Propane, Wood
Cooling Central Air
Fireplaces Type Gas, Insert, Living Room, Wood Burning
Fireplace Yes
Window Features Double Pane Windows,Wood Frames
Exterior
Exterior Feature Deck, Patio, Pool
Parking Features Asphalt, Concrete, Driveway, Garage Door Opener, Storage, Workshop in Garage
Garage Spaces 3.0
Community Features Access to Public Lands, Park, Pickleball Court(s), Playground, Short Term Rentals Allowed, Sport Court, Tennis Court(s), Trail(s)
Waterfront Description Pond,Lake Front
Roof Type Composition
Total Parking Spaces 3
Garage Yes
Building
Lot Description Corner Lot, Drip System, Fenced, Garden, Landscaped, Level, Native Plants, Pasture, Sloped, Sprinkler Timer(s), Sprinklers In Front, Sprinklers In Rear, Water Feature
Entry Level Two
Foundation Concrete Perimeter
Builder Name Jon Turrell
Water Private, Well
Architectural Style Northwest, Traditional
Structure Type Frame
New Construction No
Schools
High Schools Ashland High
Others
Senior Community No
Tax ID 1-0695570
Security Features Carbon Monoxide Detector(s),Security System Owned,Smoke Detector(s)
Acceptable Financing Cash, Conventional, FHA, FMHA, USDA Loan, VA Loan
Listing Terms Cash, Conventional, FHA, FMHA, USDA Loan, VA Loan
Special Listing Condition Standard
Read Less
Want to know what your home might be worth? Contact us for a FREE valuation!

Our team is ready to help you sell your home for the highest possible price ASAP







