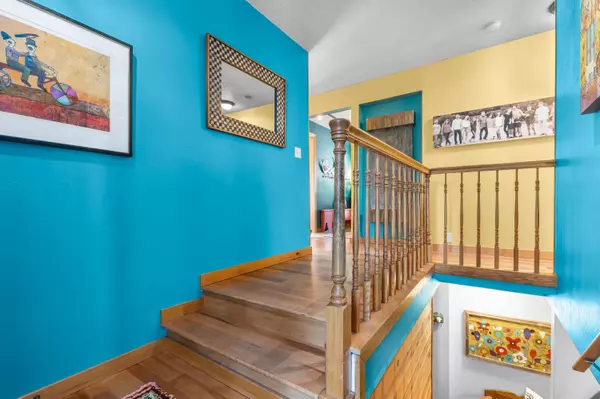$930,000
$950,000
2.1%For more information regarding the value of a property, please contact us for a free consultation.
1634 Saginaw AVE Bend, OR 97703
3 Beds
3 Baths
2,978 SqFt
Key Details
Sold Price $930,000
Property Type Single Family Home
Sub Type Single Family Residence
Listing Status Sold
Purchase Type For Sale
Square Footage 2,978 sqft
Price per Sqft $312
Subdivision West Hills
MLS Listing ID 220149210
Sold Date 08/19/22
Style Traditional
Bedrooms 3
Full Baths 3
Year Built 1965
Annual Tax Amount $5,531
Lot Size 0.310 Acres
Acres 0.31
Lot Dimensions 0.31
Property Sub-Type Single Family Residence
Property Description
Beautifully updated and artistically inspired 4BR, 3BA Westhills home. This large light and bright south facing home features a gorgeous kitchen with custom Maple cabinets, granite slab counters, double sinks, butler pantry and breakfast nook with direct access to a deck with beautiful southern exposure. Floors are primarily madrone hardwoods, there is endless built in's and storage and Pozzi wood wrapped windows and sliding doors. Downstairs there is a large bonus room, bedroom, full bath and laundry room. The back yard is fully fenced, a true oasis with mature trees, basketball/game court, chicken coop and paver patio with fire pit. This large back yard is the perfect place to unwind after a long day of recreating. There is ample parking in the oversized 2 car garage and in large driveway with side parking. This home is magical!
Location
State OR
County Deschutes
Community West Hills
Rooms
Basement Finished
Interior
Interior Features Breakfast Bar, Built-in Features, Ceiling Fan(s), Double Vanity, Dual Flush Toilet(s), Granite Counters, Pantry, Shower/Tub Combo, Solid Surface Counters, Tile Counters, Walk-In Closet(s)
Heating Forced Air, Natural Gas
Cooling Central Air
Fireplaces Type Family Room, Gas, Office, Primary Bedroom, Wood Burning
Fireplace Yes
Window Features Double Pane Windows,Wood Frames
Exterior
Exterior Feature Courtyard, Deck, Patio
Parking Features Attached, Driveway, Garage Door Opener, Workshop in Garage
Garage Spaces 2.0
Roof Type Composition
Total Parking Spaces 2
Garage Yes
Building
Lot Description Fenced, Native Plants, Sloped, Sprinkler Timer(s), Sprinklers In Front, Sprinklers In Rear
Entry Level Two
Foundation Stemwall
Water Public
Architectural Style Traditional
Structure Type Frame
New Construction No
Schools
High Schools Summit High
Others
Senior Community No
Tax ID 101838
Security Features Carbon Monoxide Detector(s),Smoke Detector(s)
Acceptable Financing Cash, Conventional, FHA, VA Loan
Listing Terms Cash, Conventional, FHA, VA Loan
Special Listing Condition Standard
Read Less
Want to know what your home might be worth? Contact us for a FREE valuation!

Our team is ready to help you sell your home for the highest possible price ASAP






