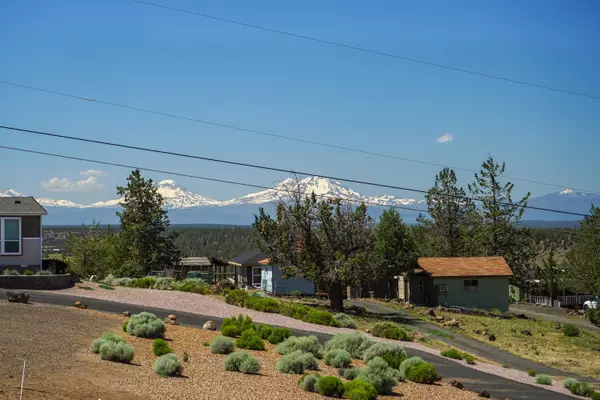$639,950
$649,900
1.5%For more information regarding the value of a property, please contact us for a free consultation.
9403 Panorama RD Terrebonne, OR 97760
2 Beds
2 Baths
1,831 SqFt
Key Details
Sold Price $639,950
Property Type Single Family Home
Sub Type Single Family Residence
Listing Status Sold
Purchase Type For Sale
Square Footage 1,831 sqft
Price per Sqft $349
Subdivision Crr 10
MLS Listing ID 220148916
Sold Date 08/31/22
Style Traditional
Bedrooms 2
Full Baths 2
HOA Fees $255
Year Built 2005
Annual Tax Amount $3,652
Lot Size 1.150 Acres
Acres 1.15
Lot Dimensions 1.15
Property Description
This home has spectacular panoramic views of the Cascade Mountain Range! Located in the popular Crooked River Ranch community. You will love this 2 bedroom, plus office, 2 bathroom single level home on 1.15 acres of completely fenced in property. There is an 864 sqft shop that has room to store an RV! Favorable horse property as well! There is a full RV hookup. The front yard has been beautifully landscaped with a sprinkler system. There is a soothing water feature that greets you when you walk up to the front door. This home has a great open floor plan with vaulted ceilings. Wall to wall windows to enjoy the breathtaking mountain views. The windows have custom treatments. The kitchen has stainless steel appliances with a double oven. Enjoy the views and entertaining on the wrap around Trex deck. Crooked River Ranch has a community pool, golf, trails, tennis/pickle ball courts and much more! This beautiful home will not last long! Come see for yourself.
Location
State OR
County Jefferson
Community Crr 10
Direction From Bend take US 97 turn left on NW Lower Bridge Way/Lower Bridge Market Rd.
Rooms
Basement Exterior Entry, Partial
Interior
Interior Features Breakfast Bar, Ceiling Fan(s), Kitchen Island, Linen Closet, Open Floorplan, Pantry, Primary Downstairs, Shower/Tub Combo, Solar Tube(s), Solid Surface Counters, Stone Counters, Tile Shower, Vaulted Ceiling(s), Walk-In Closet(s), Wired for Data
Heating Forced Air, Heat Pump
Cooling Central Air, Heat Pump
Window Features Tinted Windows,Vinyl Frames
Exterior
Exterior Feature Deck, Patio, RV Dump, RV Hookup
Parking Features Attached, Driveway, Garage Door Opener, Gravel, Paver Block, RV Access/Parking, Storage
Garage Spaces 2.0
Community Features Access to Public Lands, Gas Available, Park, Pickleball Court(s), Playground, Sewer Assessment, Sport Court, Tennis Court(s), Trail(s)
Amenities Available Clubhouse, Golf Course, Park, Pickleball Court(s), Playground, Pool, Resort Community, Restaurant, RV/Boat Storage, Snow Removal, Sport Court, Stable(s), Tennis Court(s), Trail(s), Trash, Water
Roof Type Composition
Accessibility Accessible Bedroom, Accessible Closets, Accessible Doors, Accessible Full Bath, Accessible Hallway(s), Accessible Kitchen
Total Parking Spaces 2
Garage Yes
Building
Lot Description Fenced, Garden, Landscaped, Level, Native Plants, Pasture, Sprinkler Timer(s), Sprinklers In Front, Water Feature
Entry Level One
Foundation Block
Water Public
Architectural Style Traditional
Structure Type Frame
New Construction No
Schools
High Schools Culver High
Others
Senior Community No
Tax ID 5699
Security Features Carbon Monoxide Detector(s),Smoke Detector(s)
Acceptable Financing Cash, Conventional, FHA, USDA Loan, VA Loan
Listing Terms Cash, Conventional, FHA, USDA Loan, VA Loan
Special Listing Condition Standard
Read Less
Want to know what your home might be worth? Contact us for a FREE valuation!

Our team is ready to help you sell your home for the highest possible price ASAP






