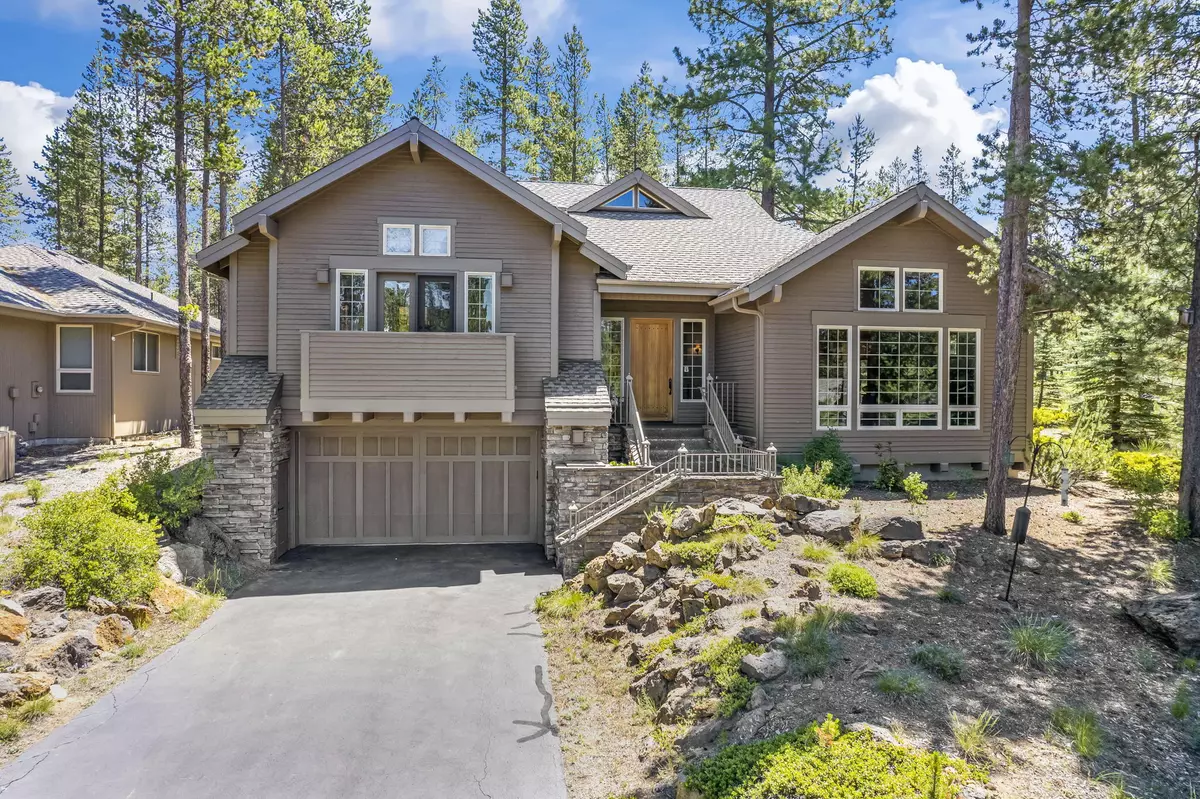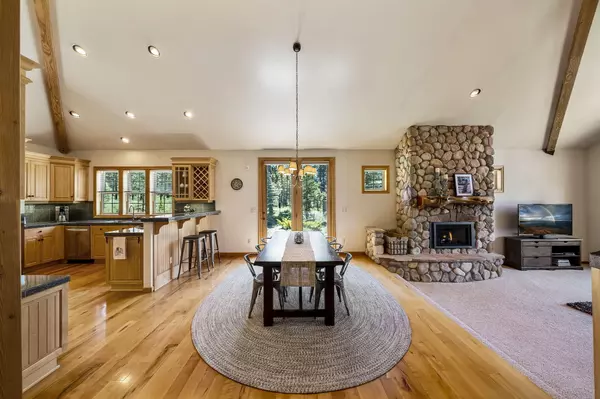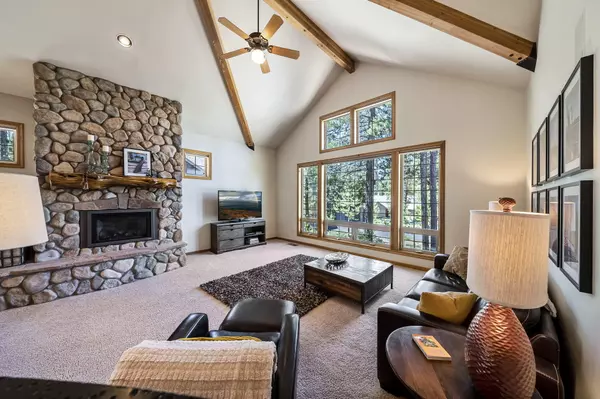$1,125,000
$1,100,000
2.3%For more information regarding the value of a property, please contact us for a free consultation.
57756 Lassen LN Sunriver, OR 97707
3 Beds
3 Baths
2,638 SqFt
Key Details
Sold Price $1,125,000
Property Type Single Family Home
Sub Type Single Family Residence
Listing Status Sold
Purchase Type For Sale
Square Footage 2,638 sqft
Price per Sqft $426
Subdivision Deer Park
MLS Listing ID 220149107
Sold Date 07/14/22
Style Contemporary,Northwest
Bedrooms 3
Full Baths 3
HOA Fees $149
Year Built 2000
Annual Tax Amount $8,828
Lot Size 10,454 Sqft
Acres 0.24
Lot Dimensions 0.24
Property Description
This beautiful well maintained home is tucked away in a quiet cul-de-sac and close to all the fun Sunriver has to offer. Madrone wood floors and spiral staircase along with the vaulted ceiling make a stunning entry. The open living floor plan is wonderful for entertaining. The living room features a floor to ceiling river rock fireplace and large windows with a peak-a-view of Mt. Bachelor. There is a den/office space perfect for working from home. The primary bedroom has a gas fireplace, roomy walk in closet, double vanities, soaking tub and large natural stone tile walk in shower. As you head to the second en-suite bedroom with double vanities and walk in closet, you pass the third bedroom, full bath and laundry room. A spacious backyard patio with hot tub and natural gas bbq is easily accessible from the kitchen, dining, den and bedroom areas. The two car garage has ample storage spaces and a built in workbench. Timeless design and quality throughout.
Location
State OR
County Deschutes
Community Deer Park
Direction US 97. Cottonwood Road Exit 151. Right on N. Imnaha Road. Left on Lassen Lane.
Rooms
Basement None
Interior
Interior Features Built-in Features, Ceiling Fan(s), Double Vanity, Granite Counters, Linen Closet, Shower/Tub Combo, Smart Thermostat, Soaking Tub, Spa/Hot Tub, Stone Counters, Tile Counters, Tile Shower, Vaulted Ceiling(s), Walk-In Closet(s), Wired for Sound
Heating Forced Air, Natural Gas
Cooling Central Air
Fireplaces Type Gas, Living Room, Primary Bedroom
Fireplace Yes
Window Features Double Pane Windows,Skylight(s),Vinyl Frames
Exterior
Exterior Feature Deck, Patio, Spa/Hot Tub
Garage Asphalt, Attached, Driveway, Garage Door Opener, Storage
Garage Spaces 2.0
Community Features Park, Pickleball Court(s), Playground, Short Term Rentals Allowed, Tennis Court(s), Trail(s)
Amenities Available Clubhouse, Firewise Certification, Fitness Center, Golf Course, Park, Pickleball Court(s), Playground, Pool, Resort Community, Snow Removal, Tennis Court(s), Trail(s)
Roof Type Composition
Total Parking Spaces 2
Garage Yes
Building
Lot Description Sprinkler Timer(s), Wooded
Entry Level Multi/Split
Foundation Stemwall
Water Backflow Domestic, Private
Architectural Style Contemporary, Northwest
Structure Type Frame
New Construction No
Schools
High Schools Check With District
Others
Senior Community No
Tax ID 170321
Security Features Carbon Monoxide Detector(s),Smoke Detector(s)
Acceptable Financing Cash, Conventional, VA Loan
Listing Terms Cash, Conventional, VA Loan
Special Listing Condition Standard
Read Less
Want to know what your home might be worth? Contact us for a FREE valuation!

Our team is ready to help you sell your home for the highest possible price ASAP







