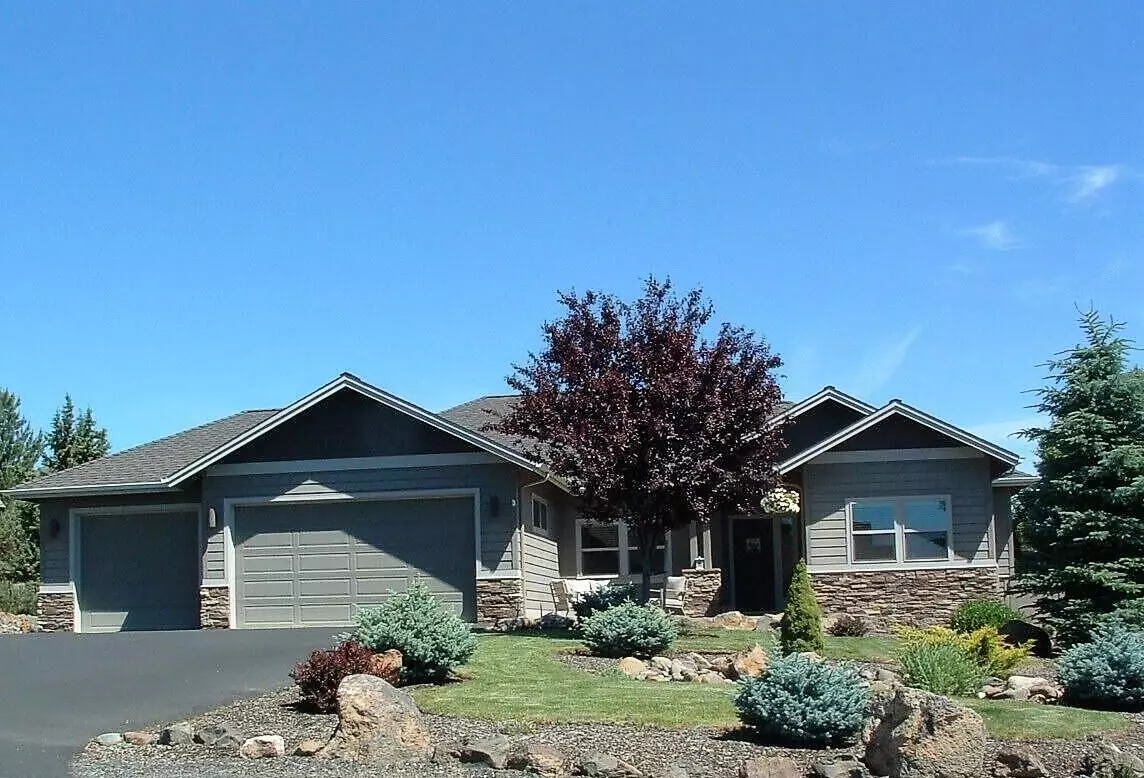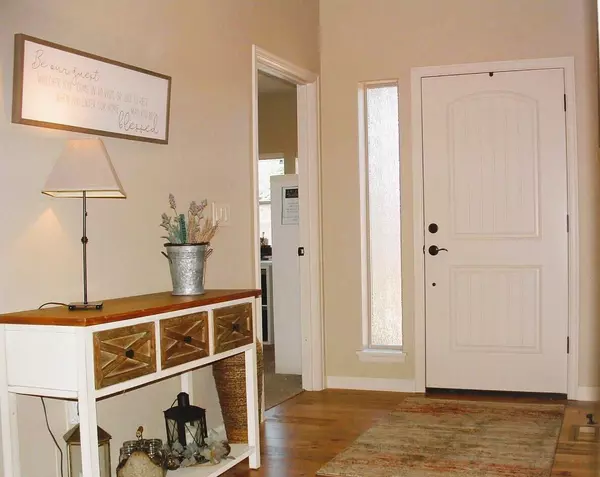$810,000
$825,000
1.8%For more information regarding the value of a property, please contact us for a free consultation.
1767 Turnstone RD Redmond, OR 97756
3 Beds
3 Baths
2,349 SqFt
Key Details
Sold Price $810,000
Property Type Single Family Home
Sub Type Single Family Residence
Listing Status Sold
Purchase Type For Sale
Square Footage 2,349 sqft
Price per Sqft $344
Subdivision Eagle Crest
MLS Listing ID 220149095
Sold Date 08/08/22
Style Traditional
Bedrooms 3
Full Baths 2
Half Baths 1
HOA Fees $115
Year Built 2016
Annual Tax Amount $6,527
Lot Size 0.500 Acres
Acres 0.5
Lot Dimensions 0.5
Property Description
Fabulous Home, 2,349 Sq Ft, One Level. Very Private Location with Great Landscaping! Features include: 3 Car Garage, Great Room with Stacked Stone gas Fireplace, Vaulted Ceilings, Hickory flooring from Entry, Hallways, Dining Room, Kitchen to eating area. Kitchen hosts Slab Granite counters, knotty Alder cabinets with under and above Custom Lighting. Gas (Propane) Stove/oven. Composite Sink, Brushed Bronze hardware throughout. Large Master Bed/Bath with Walk-In Tile Shower, Soothing soaking Tub, Large walk-in Closet. Art Room/Quilt or Office. Laundry room has Sink for washing delicates. Tile floors and counters in all Baths. Ceiling Fans. Lots of Storage throughout. Large Patio in back yard is incredible, side has dog run or storage area. Hot/Cold water in 3 Car Garage. Enjoy ALL the Amenities Eagle Crest has to Offer!!
Location
State OR
County Deschutes
Community Eagle Crest
Direction Coopers Hawk, Left on Murrelet Dr, Right on Turnstone Rd. Home on the Right.
Rooms
Basement None
Interior
Interior Features Breakfast Bar, Ceiling Fan(s), Double Vanity, Enclosed Toilet(s), Fiberglass Stall Shower, Granite Counters, Kitchen Island, Open Floorplan, Pantry, Shower/Tub Combo, Soaking Tub, Solid Surface Counters, Tile Counters, Tile Shower, Vaulted Ceiling(s), Walk-In Closet(s)
Heating Electric, Forced Air, Heat Pump
Cooling Heat Pump
Fireplaces Type Gas, Great Room, Propane
Fireplace Yes
Window Features Double Pane Windows
Exterior
Exterior Feature Courtyard, Patio
Garage Asphalt, Attached, Driveway, Garage Door Opener
Garage Spaces 3.0
Community Features Park, Pickleball Court(s), Playground, Short Term Rentals Allowed, Sport Court, Tennis Court(s), Trail(s)
Amenities Available Clubhouse, Fitness Center, Golf Course, Park, Pickleball Court(s), Playground, Pool, Resort Community, Restaurant, Sport Court, Tennis Court(s), Trail(s)
Roof Type Composition
Total Parking Spaces 3
Garage Yes
Building
Lot Description Drip System, Landscaped, Level, Sprinkler Timer(s), Sprinklers In Front, Sprinklers In Rear
Entry Level One
Foundation Stemwall
Water Backflow Domestic, Public
Architectural Style Traditional
Structure Type Frame
New Construction No
Schools
High Schools Mountain View Sr High
Others
Senior Community No
Tax ID 198816
Security Features Carbon Monoxide Detector(s),Smoke Detector(s)
Acceptable Financing Cash
Listing Terms Cash
Special Listing Condition Standard
Read Less
Want to know what your home might be worth? Contact us for a FREE valuation!

Our team is ready to help you sell your home for the highest possible price ASAP







