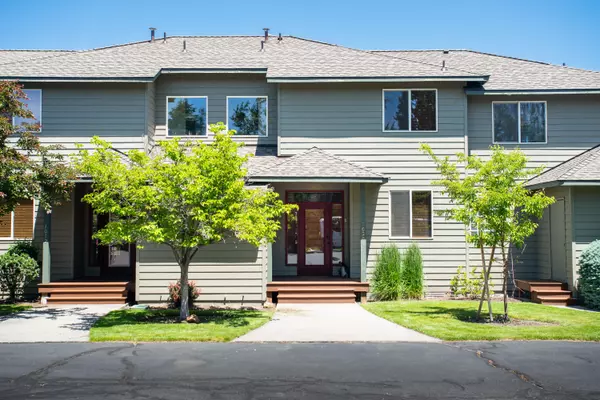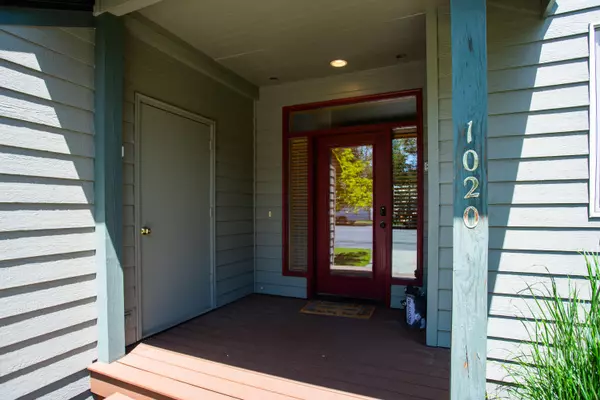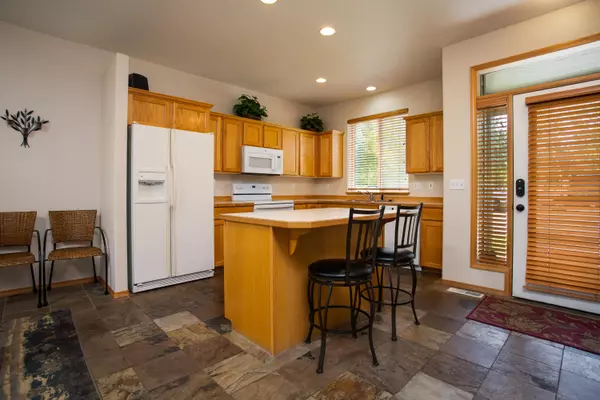$371,000
$385,000
3.6%For more information regarding the value of a property, please contact us for a free consultation.
1020 Golden Pheasant DR Redmond, OR 97756
2 Beds
3 Baths
1,277 SqFt
Key Details
Sold Price $371,000
Property Type Townhouse
Sub Type Townhouse
Listing Status Sold
Purchase Type For Sale
Square Footage 1,277 sqft
Price per Sqft $290
Subdivision Ridge At Eagle Crest
MLS Listing ID 220149064
Sold Date 09/01/22
Style Northwest,Traditional
Bedrooms 2
Full Baths 3
HOA Fees $504
Year Built 1997
Annual Tax Amount $3,032
Lot Size 1,306 Sqft
Acres 0.03
Lot Dimensions 0.03
Property Description
Enjoy this wonderfully located turnkey townhome in Eagle Crest Resort on the First fairway of The Challenge Course. The main living level includes a large kitchen island with breakfast bar, dining table and great room with a fireplace. The kitchen provides a nice balance of counter space and cabinet storage. Sliding glass doors open to an expansive deck with views of the golf course. The primary suite upstairs opens to a private deck overlooking the fairway. The main bathroom has a large soaking tub, dual vanity, walk-in shower, and walk-in closet. The guest room is also located on the second level with access to a second
full bathroom. All of the exterior composite deck was completed in 2021 and is a great space to take in the beautiful surroundings. A storage closet off the front porch is great for storing your toys. Eagle Crest is home to three 18-hole golf courses, an 18-hole putting course, three sports centers, a spa, and miles of trails.
Location
State OR
County Deschutes
Community Ridge At Eagle Crest
Direction Coopers Hawk Dr to Nutcracker Dr to Golden Pheasant Dr.
Interior
Interior Features Breakfast Bar, Built-in Features, Double Vanity, Enclosed Toilet(s), Fiberglass Stall Shower, Kitchen Island, Laminate Counters, Open Floorplan, Pantry, Soaking Tub, Walk-In Closet(s)
Heating Electric, Forced Air, Heat Pump
Cooling Central Air, Heat Pump
Fireplaces Type Great Room, Propane
Fireplace Yes
Window Features Double Pane Windows,Vinyl Frames
Exterior
Exterior Feature Deck
Garage Asphalt, No Garage
Community Features Access to Public Lands, Pickleball Court(s), Short Term Rentals Allowed, Sport Court, Tennis Court(s), Trail(s)
Amenities Available Clubhouse, Fitness Center, Golf Course, Landscaping, Pickleball Court(s), Pool, Resort Community, Restaurant, RV/Boat Storage, Snow Removal, Sport Court, Tennis Court(s), Trail(s)
Roof Type Composition
Garage No
Building
Lot Description Landscaped, Level, On Golf Course
Entry Level Two
Foundation Stemwall
Water Private, Well
Architectural Style Northwest, Traditional
Structure Type Frame
New Construction No
Schools
High Schools Ridgeview High
Others
Senior Community No
Tax ID 192651
Security Features Carbon Monoxide Detector(s),Smoke Detector(s)
Acceptable Financing Cash, Conventional
Listing Terms Cash, Conventional
Special Listing Condition Standard
Read Less
Want to know what your home might be worth? Contact us for a FREE valuation!

Our team is ready to help you sell your home for the highest possible price ASAP







