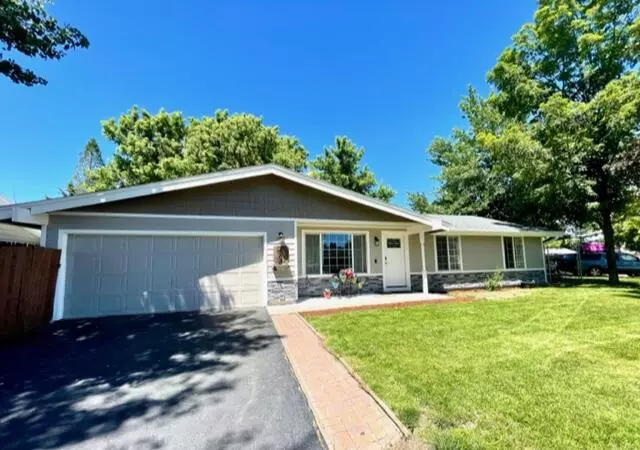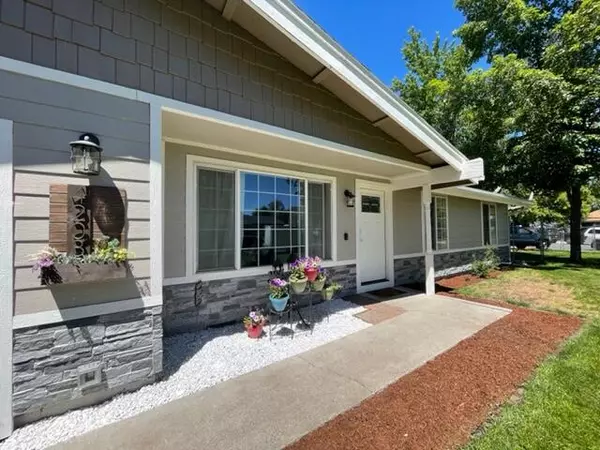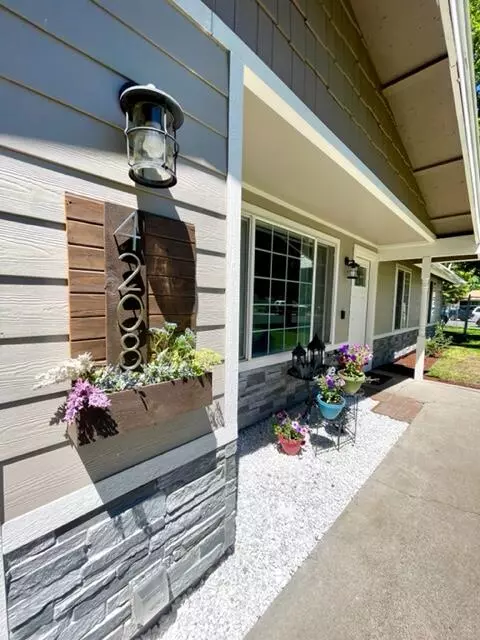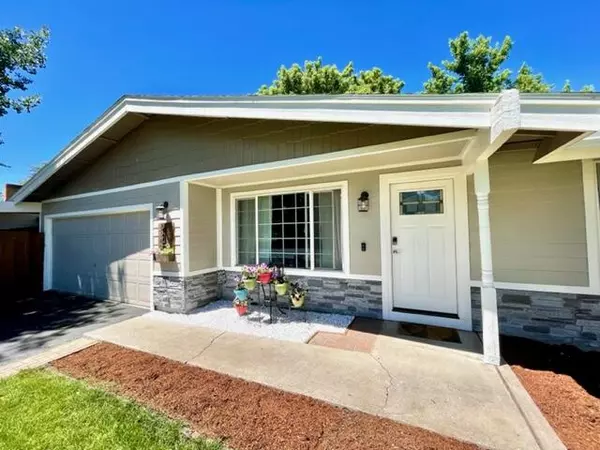$298,000
$299,900
0.6%For more information regarding the value of a property, please contact us for a free consultation.
4208 Pepperwood DR Klamath Falls, OR 97603
4 Beds
2 Baths
1,372 SqFt
Key Details
Sold Price $298,000
Property Type Single Family Home
Sub Type Single Family Residence
Listing Status Sold
Purchase Type For Sale
Square Footage 1,372 sqft
Price per Sqft $217
Subdivision Winchester
MLS Listing ID 220149029
Sold Date 09/30/22
Style Ranch
Bedrooms 4
Full Baths 1
Half Baths 1
Year Built 1971
Annual Tax Amount $1,478
Lot Size 8,276 Sqft
Acres 0.19
Lot Dimensions 0.19
Property Sub-Type Single Family Residence
Property Description
Cute, cute, cute! This 4 bedroom, 1.5 bath is turn-key and ready for you to make it your own! Situated on a larger lot in a nice neighborhood, with fenced back yard & side yard, plus gated RV parking. Attached two car garage with workshop space and storage above. The interior features an open floor plan with electric fireplace in the living room, dining room or bonus room plus breakfast nook open to the kitchen. The kitchen has been updates with newer cabinetry, appliances and counters. Both bathrooms are also updated with newer flooring, vanity, toilets, & step in shower with glass sliding doors. Enjoy the covered pack patio with brand new grass yard. Additional improvements include new roof, siding, high efficient gas furnace and mini-split heat & AC unit. Call for your personal tour today!
Location
State OR
County Klamath
Community Winchester
Direction S on Homedale, right on Sturdivant, turns into Memorie Ln, left on Pepperwood, home on the right.
Rooms
Basement None
Interior
Interior Features Built-in Features, Ceiling Fan(s), Fiberglass Stall Shower, Laminate Counters, Linen Closet, Open Floorplan, Pantry
Heating Forced Air, Natural Gas
Cooling Evaporative Cooling
Fireplaces Type Electric, Living Room
Fireplace Yes
Window Features Vinyl Frames
Exterior
Exterior Feature Patio
Parking Features Asphalt, Attached, Driveway, Garage Door Opener, On Street, RV Access/Parking, Storage, Workshop in Garage
Garage Spaces 2.0
Roof Type Composition
Total Parking Spaces 2
Garage Yes
Building
Lot Description Fenced, Landscaped, Level
Entry Level One
Foundation Concrete Perimeter
Water Public
Architectural Style Ranch
Structure Type Frame
New Construction No
Schools
High Schools Check With District
Others
Senior Community No
Tax ID R555713
Security Features Carbon Monoxide Detector(s),Smoke Detector(s)
Acceptable Financing Cash, Conventional, FHA, USDA Loan, VA Loan
Listing Terms Cash, Conventional, FHA, USDA Loan, VA Loan
Special Listing Condition Standard
Read Less
Want to know what your home might be worth? Contact us for a FREE valuation!

Our team is ready to help you sell your home for the highest possible price ASAP






