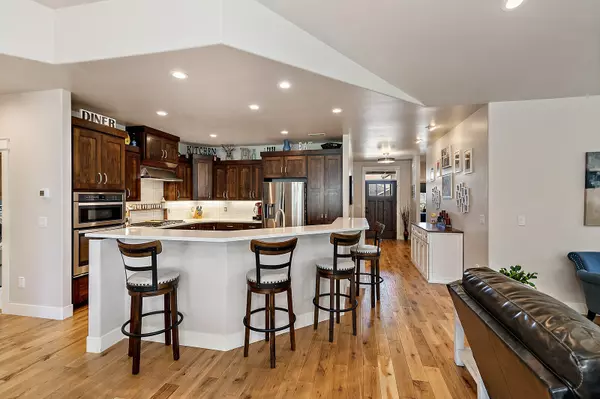$596,000
$599,000
0.5%For more information regarding the value of a property, please contact us for a free consultation.
3949 Sunleaf AVE Medford, OR 97504
3 Beds
2 Baths
2,015 SqFt
Key Details
Sold Price $596,000
Property Type Single Family Home
Sub Type Single Family Residence
Listing Status Sold
Purchase Type For Sale
Square Footage 2,015 sqft
Price per Sqft $295
Subdivision Summerfield Subdivision
MLS Listing ID 220149024
Sold Date 09/07/22
Style Craftsman
Bedrooms 3
Full Baths 2
Year Built 2017
Annual Tax Amount $5,262
Lot Size 7,840 Sqft
Acres 0.18
Lot Dimensions 0.18
Property Sub-Type Single Family Residence
Property Description
Open & bright single-story home situated on a quiet & spacious lot in one of East Medford's most sought-after neighborhoods. Thoughtfully detailed, this home is layered with the things you love like open spaces, hardwood floors & beautiful built ins. The entry showcases architectural details & a wall of windows to backyard. The great room is beautiful & cozy with built in surround fireplace & vaulted ceilings. Ideal for entertaining & everyday living, the dining room is open to chef's kitchen w/eat-in bar, gas range & hood plus gorgeous Caesarstone counters & tile backsplash. Split floorplan, 3 bedrooms plus an office w/glass pocket doors. Escape to the master suite featuring a spa like bath w/double vanity, walk in closet & tile surround shower. The backyard oasis is destined to be your favorite place to relax on the patio, with extended fencing for privacy & lovely landscaping. Close to medical, dining and retail, plus Earth Advantage Platinum Certified for Energy Efficiency.
Location
State OR
County Jackson
Community Summerfield Subdivision
Direction Lone Oak Dr. to left on Sunleaf
Rooms
Basement None
Interior
Interior Features Breakfast Bar, Built-in Features, Double Vanity, Kitchen Island, Open Floorplan, Primary Downstairs, Solid Surface Counters, Stone Counters, Tile Shower, Vaulted Ceiling(s), Walk-In Closet(s)
Heating Forced Air, Natural Gas
Cooling Central Air
Fireplaces Type Gas
Fireplace Yes
Window Features Vinyl Frames
Exterior
Exterior Feature Patio
Parking Features Attached, Driveway, Garage Door Opener
Garage Spaces 2.0
Community Features Park, Pickleball Court(s), Playground, Sport Court
Roof Type Composition
Total Parking Spaces 2
Garage Yes
Building
Lot Description Drip System, Fenced, Landscaped, Level, Sprinkler Timer(s), Sprinklers In Front, Sprinklers In Rear
Entry Level One
Foundation Concrete Perimeter
Builder Name Mahar Homes Inc.
Water Public
Architectural Style Craftsman
Structure Type Frame
New Construction No
Schools
High Schools Check With District
Others
Senior Community No
Tax ID 11003271
Security Features Carbon Monoxide Detector(s),Smoke Detector(s)
Acceptable Financing Cash, Conventional
Listing Terms Cash, Conventional
Special Listing Condition Standard
Read Less
Want to know what your home might be worth? Contact us for a FREE valuation!

Our team is ready to help you sell your home for the highest possible price ASAP






