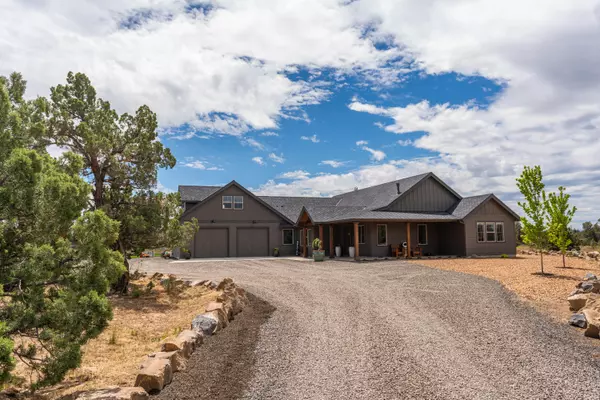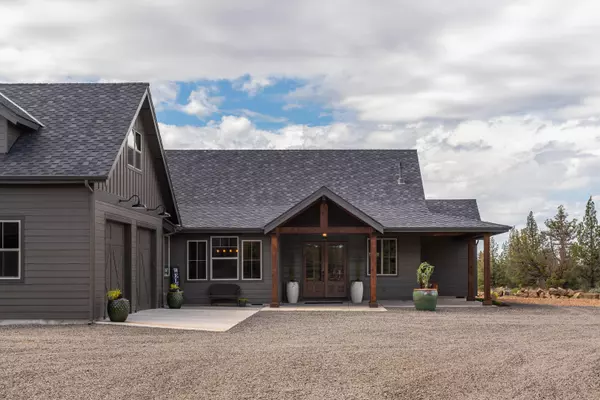$1,655,000
$1,675,000
1.2%For more information regarding the value of a property, please contact us for a free consultation.
17816 Mount Saint Helens DR Powell Butte, OR 97753
4 Beds
3 Baths
3,214 SqFt
Key Details
Sold Price $1,655,000
Property Type Single Family Home
Sub Type Single Family Residence
Listing Status Sold
Purchase Type For Sale
Square Footage 3,214 sqft
Price per Sqft $514
Subdivision West Powell Butte Es
MLS Listing ID 220148843
Sold Date 08/23/22
Style Ranch
Bedrooms 4
Full Baths 3
HOA Fees $583
Year Built 2020
Annual Tax Amount $6,984
Lot Size 20.000 Acres
Acres 20.0
Lot Dimensions 20.0
Property Description
Spectacular custom home with Cascade Mountain views, modern open floorplan, huge vaulted ceilings in the living areas, a spacious kitchen with island, quartz countertops, farmhouse sink and more. The master suite features an oversized custom shower and soaking tub, dual vanities with the bedroom opening to the huge covered porch to enjoy the mountain views. The secondary bedrooms are spacious with walk-in closets and separation from the master bedroom. Upstairs features a huge bonus room with plenty of space to entertain. Outside features a huge covered patio perfect for get togethers and meals. The landscaping is immaculate with a rear lawn and drip line for trees & shrubs. In addition to the home this property features a 2304 square foot shop with 14 foot roll up doors to fit all your toys or equipment. The shop also features an office space, and 2 carports for addt'l covered parking. At just 2 years old this home is truly turnkey and will please the most discriminating buyers.
Location
State OR
County Crook
Community West Powell Butte Es
Direction Hwy 20 to West Powell Butte Estates - through gate, immediate Left on Mt St. Helens to property on the right
Rooms
Basement None
Interior
Interior Features Kitchen Island, Linen Closet, Open Floorplan, Stone Counters, Tile Shower, Vaulted Ceiling(s), Walk-In Closet(s)
Heating Electric, Forced Air, Propane, Zoned
Cooling Central Air
Fireplaces Type Great Room, Primary Bedroom, Propane
Fireplace Yes
Window Features Double Pane Windows
Exterior
Exterior Feature Patio
Parking Features Attached, Detached, Detached Carport, Driveway, Garage Door Opener, Gravel, RV Garage
Garage Spaces 2.0
Community Features Access to Public Lands
Amenities Available Gated
Roof Type Composition
Total Parking Spaces 2
Garage Yes
Building
Lot Description Landscaped, Level, Native Plants, Sprinkler Timer(s), Sprinklers In Rear
Entry Level Two
Foundation Stemwall
Water Well
Architectural Style Ranch
Structure Type Frame
New Construction No
Schools
High Schools Crook County High
Others
Senior Community No
Tax ID 16155
Security Features Carbon Monoxide Detector(s),Fire Sprinkler System,Smoke Detector(s)
Acceptable Financing Cash, Conventional, VA Loan
Listing Terms Cash, Conventional, VA Loan
Special Listing Condition Standard
Read Less
Want to know what your home might be worth? Contact us for a FREE valuation!

Our team is ready to help you sell your home for the highest possible price ASAP







