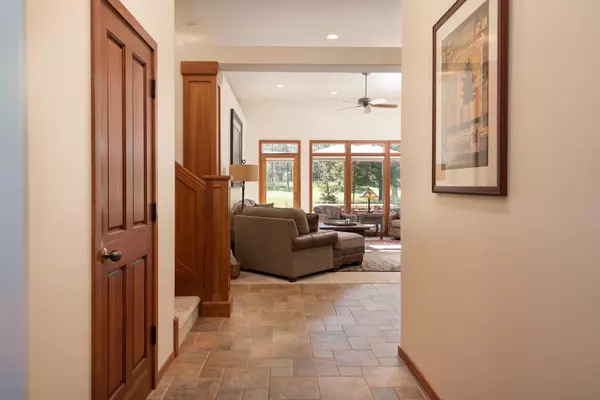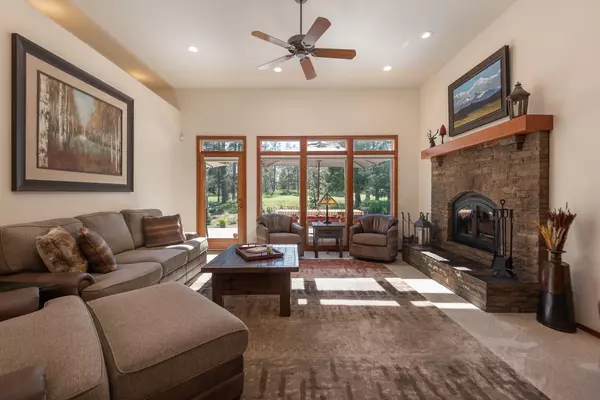$1,400,000
$1,495,000
6.4%For more information regarding the value of a property, please contact us for a free consultation.
57959 Bunker LN Sunriver, OR 97707
4 Beds
3 Baths
2,650 SqFt
Key Details
Sold Price $1,400,000
Property Type Single Family Home
Sub Type Single Family Residence
Listing Status Sold
Purchase Type For Sale
Square Footage 2,650 sqft
Price per Sqft $528
Subdivision Fairway Point Villag
MLS Listing ID 220148710
Sold Date 09/01/22
Style Northwest
Bedrooms 4
Full Baths 2
Half Baths 1
HOA Fees $149
Year Built 1998
Annual Tax Amount $9,439
Lot Size 0.320 Acres
Acres 0.32
Lot Dimensions 0.32
Property Description
Stunning custom built home, thoughtfully situated on the 3rd fairway of Sunriver's Woodland Golf Course. Vault ceilings, ample natural light and unobstructed golf course views greet you the moment you walk through the front door. No detail was spared in this beautiful, newly remodeled kitchen, features include a custom vent hood, granite counters, large pantry and high end Subzero and Wolf appliances making this kitchen a chef's dream. Imagine waking up to tranquil golf course views in the main level master bedroom with private deck access. Upstairs you'll find three spacious bedrooms, office/den and a guest bathroom. The home offers a 3 car garage with small shop area, plus additional enclosed storage on the side of the home, a perfect spot for all of your Central Oregon toys. New roof installed July 2022. Designer touches and pride of ownership are present around every corner of this amazing home.
Location
State OR
County Deschutes
Community Fairway Point Villag
Rooms
Basement None
Interior
Interior Features Breakfast Bar, Ceiling Fan(s), Double Vanity, Enclosed Toilet(s), Fiberglass Stall Shower, Granite Counters, Kitchen Island, Pantry, Primary Downstairs, Soaking Tub, Solid Surface Counters, Tile Counters, Vaulted Ceiling(s), Walk-In Closet(s)
Heating Forced Air, Natural Gas, Wood
Cooling Central Air
Fireplaces Type Great Room, Wood Burning
Fireplace Yes
Window Features Double Pane Windows,Skylight(s),Vinyl Frames
Exterior
Exterior Feature Deck
Parking Features Attached, Driveway, Garage Door Opener, Heated Garage, Paver Block, Tandem, Workshop in Garage
Garage Spaces 3.0
Community Features Access to Public Lands, Park, Playground, Short Term Rentals Allowed
Amenities Available Clubhouse, Fitness Center, Golf Course, Marina, Park, Pickleball Court(s), Pool, Resort Community, Tennis Court(s)
Roof Type Composition
Total Parking Spaces 3
Garage Yes
Building
Lot Description Landscaped, Native Plants, On Golf Course, Sprinkler Timer(s), Sprinklers In Front, Sprinklers In Rear, Xeriscape Landscape
Entry Level Two
Foundation Stemwall
Water Public
Architectural Style Northwest
Structure Type Frame
New Construction No
Schools
High Schools Check With District
Others
Senior Community No
Tax ID 169847
Security Features Carbon Monoxide Detector(s),Smoke Detector(s)
Acceptable Financing Cash, Conventional, VA Loan
Listing Terms Cash, Conventional, VA Loan
Special Listing Condition Standard
Read Less
Want to know what your home might be worth? Contact us for a FREE valuation!

Our team is ready to help you sell your home for the highest possible price ASAP







