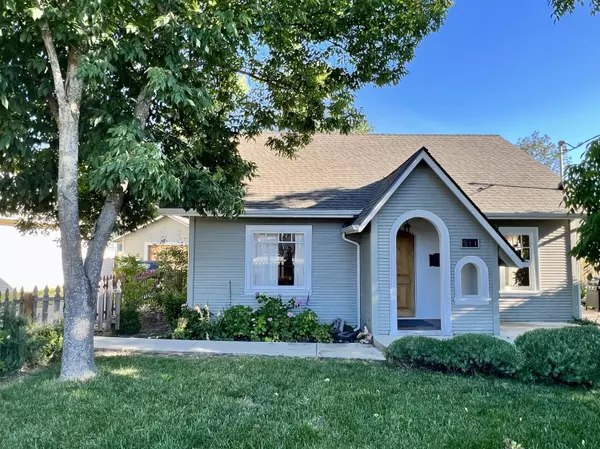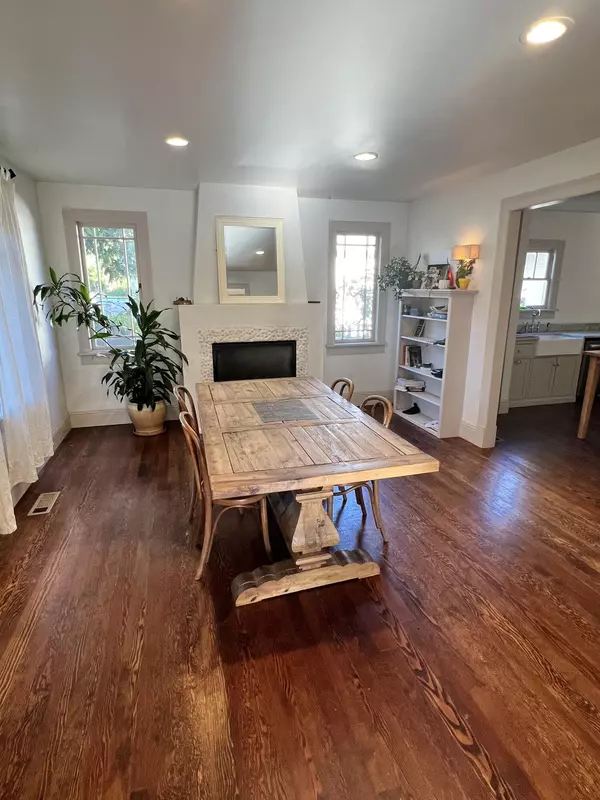$367,000
$399,900
8.2%For more information regarding the value of a property, please contact us for a free consultation.
511 A ST Grants Pass, OR 97526
2 Beds
2 Baths
1,404 SqFt
Key Details
Sold Price $367,000
Property Type Single Family Home
Sub Type Single Family Residence
Listing Status Sold
Purchase Type For Sale
Square Footage 1,404 sqft
Price per Sqft $261
Subdivision High School Subdivision
MLS Listing ID 220148681
Sold Date 09/13/22
Style Cottage/Bungalow,Tudor
Bedrooms 2
Full Baths 2
Year Built 1930
Annual Tax Amount $1,899
Lot Size 7,405 Sqft
Acres 0.17
Lot Dimensions 0.17
Property Description
Gorgeously rehabbed 1930's Tudor-style bungalow across from Grants Pass High School is ready for a new owner to adore it. The interior received a stylish and high-end upgrade that would make any Magnolia fan swoon...custom cabinets, marble countertops, stainless appliances, tile showers, a gorgeous clawfoot tub in the upstairs primary suite, a beautiful gas fireplace, custom built ins, original hardwood floors and windows, and so much more adding to the character of the home. The home also received significant updates that include new wiring, insulation, sheetrock, and paint inside and out. Larger than it looks from the exterior, the open living space provides 1404SF, 2 bedrooms, 2 full bathrooms, and a large mudroom/laundry space that could easily be converted to an office or used as an additional living space. Outside, a long driveway and detached garage with work space and fenced yard filled with blooming flowers and plants...it all completes the ideal space to soon call home.
Location
State OR
County Josephine
Community High School Subdivision
Direction NE A Street to 511 NE A, home is directly across from GPHS football field.
Rooms
Basement None
Interior
Interior Features Shower/Tub Combo, Stone Counters, Tile Shower
Heating Forced Air, Natural Gas
Cooling Central Air, Heat Pump
Fireplaces Type Gas, Great Room
Fireplace Yes
Window Features Wood Frames
Exterior
Exterior Feature Fire Pit, Patio
Parking Features Detached, Driveway
Garage Spaces 1.0
Roof Type Composition
Total Parking Spaces 1
Garage Yes
Building
Lot Description Level
Entry Level Two
Foundation Concrete Perimeter
Water Public
Architectural Style Cottage/Bungalow, Tudor
Structure Type Frame
New Construction No
Schools
High Schools Grants Pass High
Others
Senior Community No
Tax ID R310490
Security Features Carbon Monoxide Detector(s),Smoke Detector(s)
Acceptable Financing Cash, Conventional, FHA, VA Loan
Listing Terms Cash, Conventional, FHA, VA Loan
Special Listing Condition Standard
Read Less
Want to know what your home might be worth? Contact us for a FREE valuation!

Our team is ready to help you sell your home for the highest possible price ASAP







