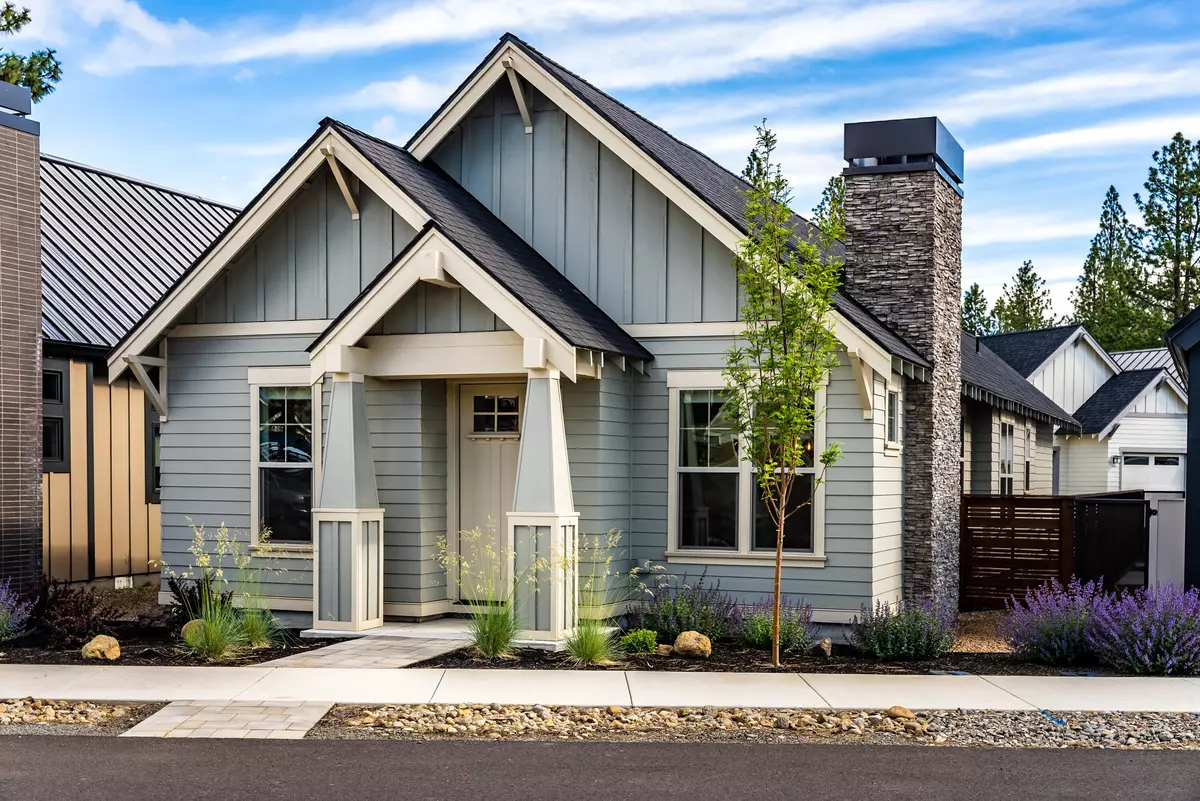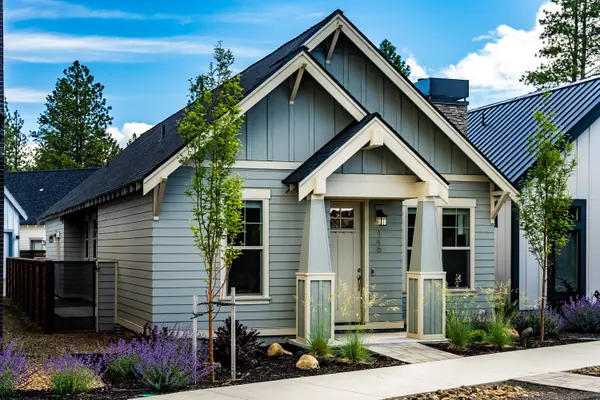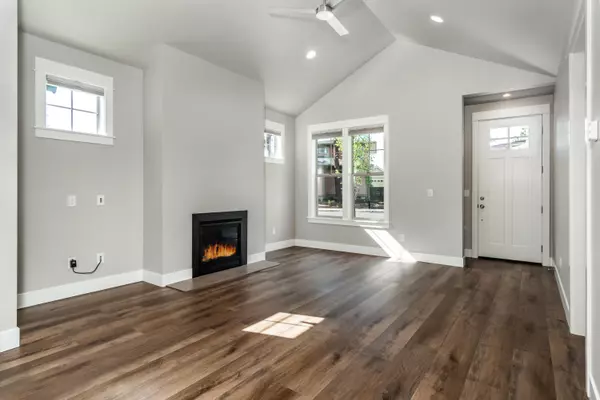$599,000
$599,000
For more information regarding the value of a property, please contact us for a free consultation.
146 Clearpine DR Sisters, OR 97759
2 Beds
2 Baths
1,199 SqFt
Key Details
Sold Price $599,000
Property Type Single Family Home
Sub Type Single Family Residence
Listing Status Sold
Purchase Type For Sale
Square Footage 1,199 sqft
Price per Sqft $499
Subdivision Clearpine
MLS Listing ID 220147756
Sold Date 07/12/22
Style Craftsman
Bedrooms 2
Full Baths 2
HOA Fees $240
Year Built 2020
Annual Tax Amount $2,139
Lot Size 3,484 Sqft
Acres 0.08
Lot Dimensions 0.08
Property Sub-Type Single Family Residence
Property Description
Experience sustainable, low maintenance living in this single level, Earth Advantage Platinum Certified, Craftsman beauty boasting luxurious features throughout a thoughtful 2 bedroom, 2 bath open floor plan. The custom floor-to-ceiling kitchen cabinetry catches your eye as well as slab quartz counters, durable LVP flooring, propane fireplace, stainless appliances w/ included refrigerator, office/flex space, tankless water heater, hand textured walls & ceilings, extensive use of tile, laundry w/ included washer/dryer, and attached 2-car garage. The dining area opens up to a BBQ ready outdoor patio w/ propane hookup, fully fenced w/ stylish metal gates on each end. Situated in the heart of Clearpine, find yourself at home in one of Central Oregon's most sought after communities w/ its own private park, as well as deeded access to hundreds of acres of Deschutes National Forest trails all just 1 mile from historic Downtown, Sisters!
Location
State OR
County Deschutes
Community Clearpine
Direction From Cascade Ave, head north on Pine Street, then turn right on Lundgren Mill, left on Forest Edge Drive, right on Clearpine Drive. Home will be on your left.
Rooms
Basement None
Interior
Interior Features Ceiling Fan(s), Dual Flush Toilet(s), Kitchen Island, Open Floorplan, Pantry, Primary Downstairs, Shower/Tub Combo, Soaking Tub, Solid Surface Counters, Tile Shower, Vaulted Ceiling(s), Walk-In Closet(s)
Heating Ductless, Electric, ENERGY STAR Qualified Equipment, Heat Pump, Zoned
Cooling ENERGY STAR Qualified Equipment, Heat Pump, Wall/Window Unit(s), Zoned
Fireplaces Type Living Room, Propane
Fireplace Yes
Window Features Double Pane Windows,Vinyl Frames
Exterior
Exterior Feature Patio
Parking Features Attached, Driveway, Electric Vehicle Charging Station(s), Garage Door Opener, On Street
Garage Spaces 2.0
Community Features Access to Public Lands, Park, Playground, Short Term Rentals Not Allowed, Trail(s)
Amenities Available Firewise Certification, Park, Playground, Snow Removal, Sport Court, Trail(s)
Roof Type Composition
Total Parking Spaces 2
Garage Yes
Building
Lot Description Drip System, Fenced, Landscaped, Level, Native Plants, Xeriscape Landscape
Entry Level One
Foundation Stemwall
Water Public
Architectural Style Craftsman
Structure Type Frame
New Construction No
Schools
High Schools Sisters High
Others
Senior Community No
Tax ID 279803
Security Features Carbon Monoxide Detector(s),Smoke Detector(s),Other
Acceptable Financing Cash, Conventional
Listing Terms Cash, Conventional
Special Listing Condition Standard
Read Less
Want to know what your home might be worth? Contact us for a FREE valuation!

Our team is ready to help you sell your home for the highest possible price ASAP






