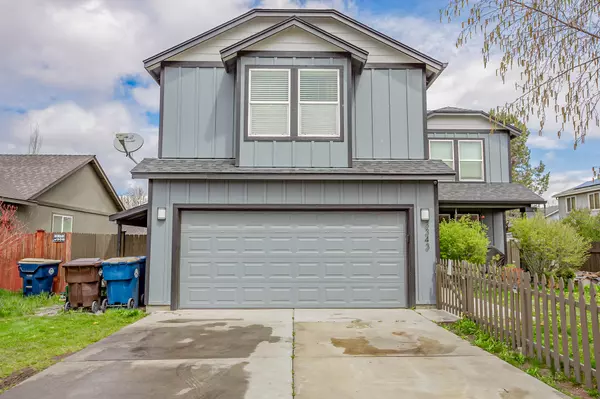$520,000
$535,000
2.8%For more information regarding the value of a property, please contact us for a free consultation.
3343 Newberry AVE Redmond, OR 97756
3 Beds
3 Baths
2,469 SqFt
Key Details
Sold Price $520,000
Property Type Single Family Home
Sub Type Single Family Residence
Listing Status Sold
Purchase Type For Sale
Square Footage 2,469 sqft
Price per Sqft $210
Subdivision Obsidian Meadows
MLS Listing ID 220148424
Sold Date 08/31/22
Style Craftsman,Northwest
Bedrooms 3
Full Baths 2
Half Baths 1
Year Built 2006
Annual Tax Amount $3,371
Lot Size 6,098 Sqft
Acres 0.14
Lot Dimensions 0.14
Property Description
**OPEN HOUSE 7/16 11AM-2PM**
Very well taken care of home in a great neighborhood with a new roof, appliances and exterior paint less than 3 years ago. This home features a great room with a gas fireplace and a separate living room. The kitchen features granite tile countertops and upgraded appliances including a Thor oven/range, hardwood flooring. Half bath and utility room are located downstairs. Upstairs you will find a large bonus/media room that has been wired for sound. The bonus room would also make a great home office. The additional bedrooms are located upstairs and have access to the first full bathroom. The large primary bedroom suite has double doors for its entry, a walk in closet, its own bathroom suite and tiled shower with a double sink vanity. The front and back yard are fully fenced.Back yard features a large oversized concrete patio. There is a covered storage area on the side of the house. The 2-car garage is finished. Refrigerator is negotiable. Shed included in s
Location
State OR
County Deschutes
Community Obsidian Meadows
Direction Near the corner of 33rd and Newberry Ave.
Rooms
Basement None
Interior
Interior Features Breakfast Bar, Built-in Features, Ceiling Fan(s), Double Vanity, Granite Counters, Laminate Counters, Pantry, Shower/Tub Combo, Tile Counters, Tile Shower, Walk-In Closet(s), Wired for Sound
Heating Forced Air, Natural Gas
Cooling Heat Pump
Fireplaces Type Gas, Great Room
Fireplace Yes
Window Features Double Pane Windows,Vinyl Frames
Exterior
Exterior Feature Patio
Garage Asphalt, Attached, Concrete, Driveway, On Street
Garage Spaces 2.0
Roof Type Asphalt,Composition
Total Parking Spaces 2
Garage Yes
Building
Lot Description Fenced, Landscaped, Level, Water Feature
Entry Level Two
Foundation Stemwall
Water Public
Architectural Style Craftsman, Northwest
Structure Type Frame
New Construction No
Schools
High Schools Ridgeview High
Others
Senior Community No
Tax ID 251101
Security Features Carbon Monoxide Detector(s),Smoke Detector(s)
Acceptable Financing Cash, Conventional, FHA, USDA Loan, VA Loan
Listing Terms Cash, Conventional, FHA, USDA Loan, VA Loan
Special Listing Condition Standard
Read Less
Want to know what your home might be worth? Contact us for a FREE valuation!

Our team is ready to help you sell your home for the highest possible price ASAP







