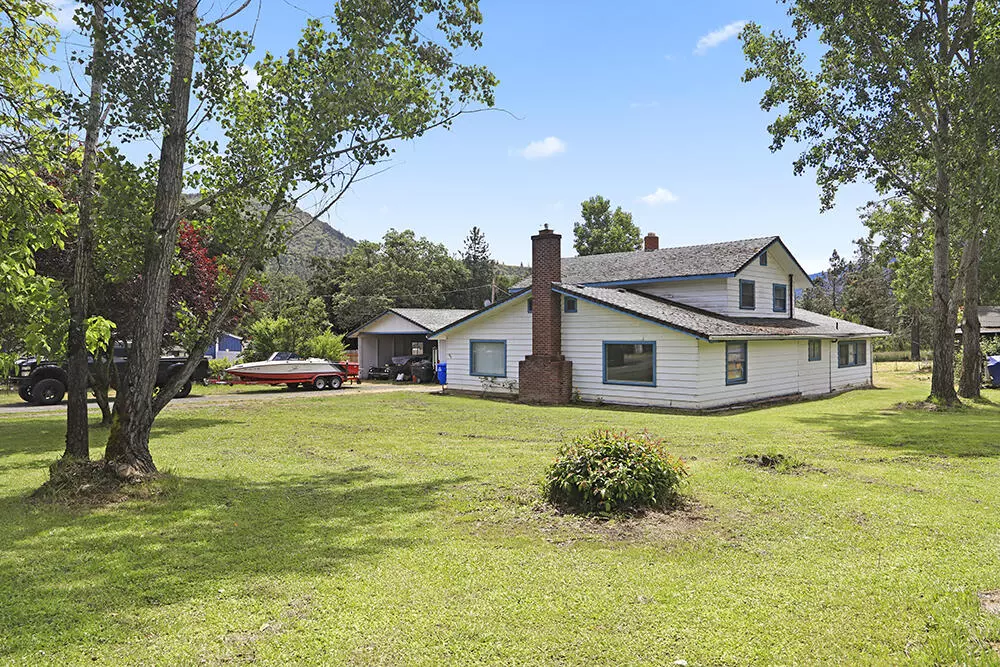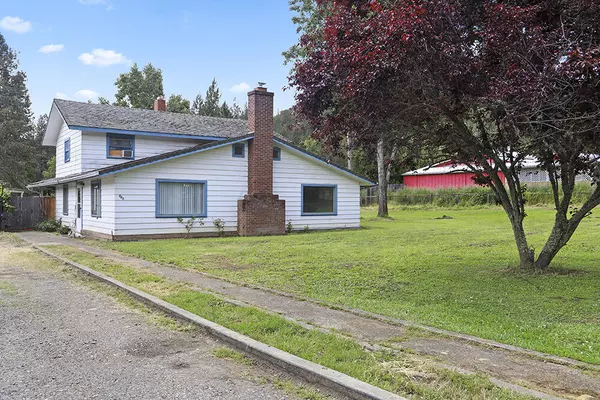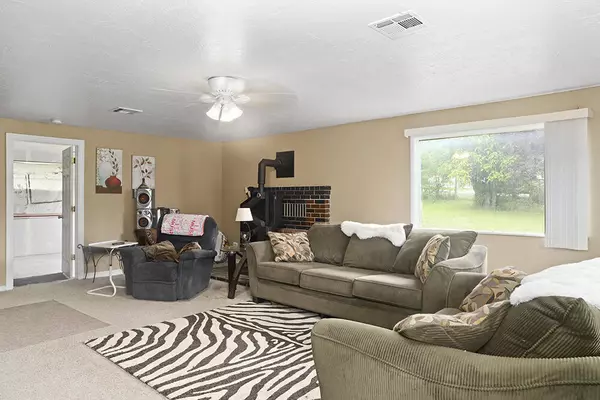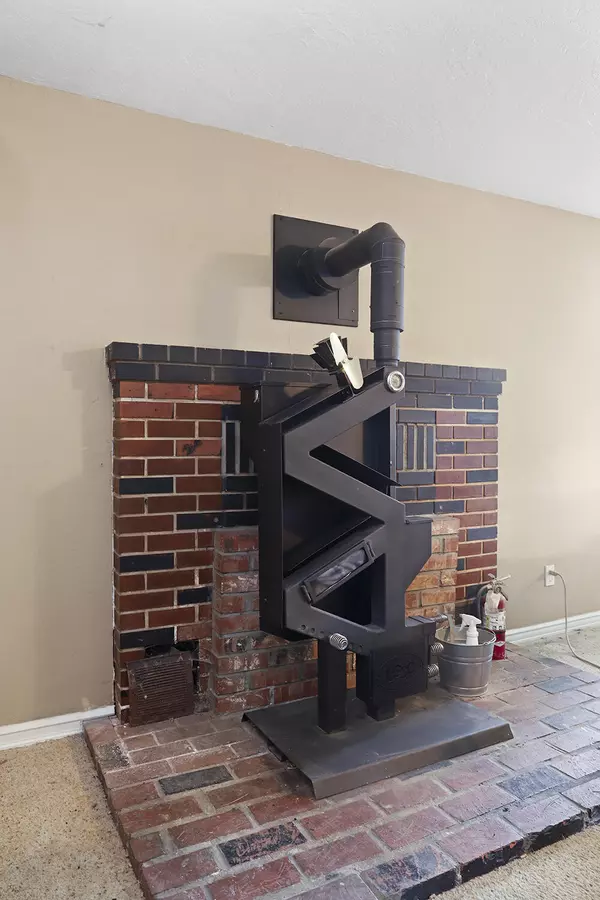$300,500
$349,500
14.0%For more information regarding the value of a property, please contact us for a free consultation.
163 Woodside ST Grants Pass, OR 97527
3 Beds
2 Baths
2,390 SqFt
Key Details
Sold Price $300,500
Property Type Single Family Home
Sub Type Single Family Residence
Listing Status Sold
Purchase Type For Sale
Square Footage 2,390 sqft
Price per Sqft $125
Subdivision Cheslock Subdivision
MLS Listing ID 220148160
Sold Date 10/11/22
Style Ranch
Bedrooms 3
Full Baths 2
Year Built 1955
Annual Tax Amount $1,049
Lot Size 1.030 Acres
Acres 1.03
Lot Dimensions 1.03
Property Description
MOTIVATED SELLERS!! Wonderful 1955 Farmhouse just a few minutes from Town! With Updates & Improvements already started, this presents the perfect opportunity for you to apply your Personalized Finish! Sitting on just over an Acre, this 2,390 Sq Foot Home features 3 Bedrooms, 2 Full Baths, offers a Large Living area, Sitting Room, Breakfast Peninsula & Country Style Kitchen! The Master Bedroom is an Open Slate, with a Newly-Added Walk-In Closet & ready for your Finishing Touches. In the Living Room you will find a Gravity Fed Pellet Stove on an Attractive Brick Hearth that really brings the room together! The Spacious Heated Two-Car Garage includes Built-in Workbenches & an Attached Carport. With a Large Front Yard, Level Useable Land, & Pasture in the Rear, This Home & Property are ready for all your Gardening & Animal Needs! Enjoy some Nice Outbuildings, including a Barn-Style Building & a Garden/Tool Shed. This Home & Property has so much potential.
Location
State OR
County Josephine
Community Cheslock Subdivision
Direction Williams Highway to W. Woodside St.
Rooms
Basement None
Interior
Interior Features Ceiling Fan(s), Laminate Counters, Pantry, Primary Downstairs, Shower/Tub Combo, Walk-In Closet(s)
Heating Heat Pump, Pellet Stove
Cooling Heat Pump
Window Features Wood Frames
Exterior
Parking Features Attached Carport, Driveway, Heated Garage, Workshop in Garage
Garage Spaces 2.0
Roof Type Composition
Total Parking Spaces 2
Garage Yes
Building
Lot Description Level, Pasture
Entry Level Two
Foundation Slab
Water Well
Architectural Style Ranch
Structure Type Frame
New Construction No
Schools
High Schools Hidden Valley High
Others
Senior Community No
Tax ID R322861
Security Features Carbon Monoxide Detector(s),Smoke Detector(s)
Acceptable Financing Cash, Conventional
Listing Terms Cash, Conventional
Special Listing Condition Standard
Read Less
Want to know what your home might be worth? Contact us for a FREE valuation!

Our team is ready to help you sell your home for the highest possible price ASAP







