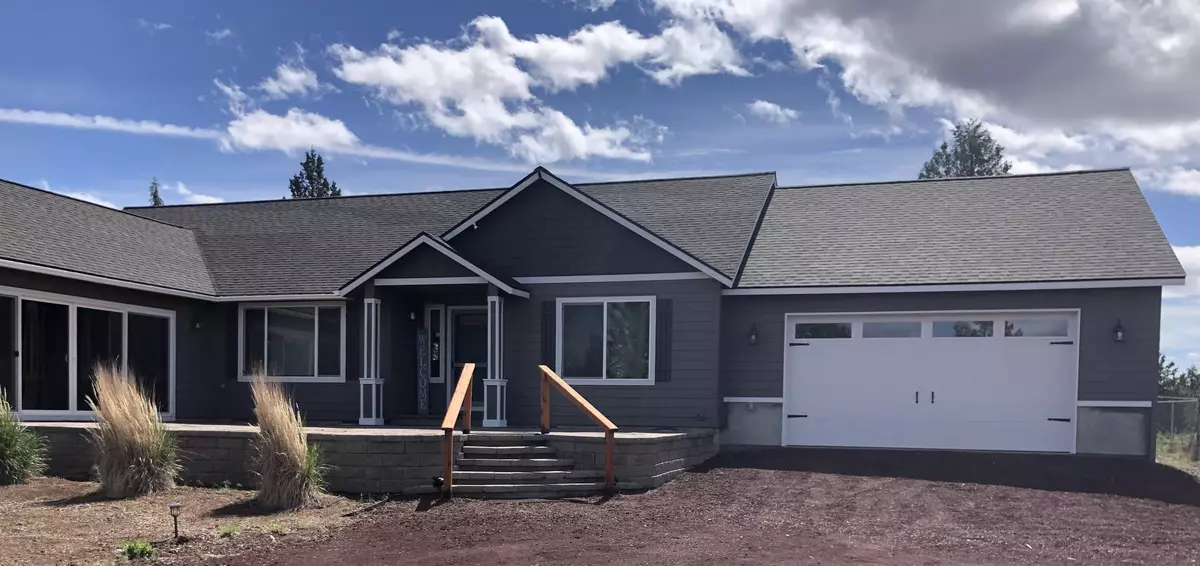$660,000
$699,000
5.6%For more information regarding the value of a property, please contact us for a free consultation.
13541 Golden Mantel RD Terrebonne, OR 97760
3 Beds
2 Baths
2,468 SqFt
Key Details
Sold Price $660,000
Property Type Single Family Home
Sub Type Single Family Residence
Listing Status Sold
Purchase Type For Sale
Square Footage 2,468 sqft
Price per Sqft $267
Subdivision Crr 2
MLS Listing ID 220148134
Sold Date 09/19/22
Style Ranch
Bedrooms 3
Full Baths 2
HOA Fees $510
Year Built 2016
Annual Tax Amount $2,695
Lot Size 4.990 Acres
Acres 4.99
Lot Dimensions 4.99
Property Description
Motivated Sellers! The search stops here! You will fall in love w/ this home the second you pull into the driveway. This custom built home boasts an open floor plan. Kitchen has all stainless steel appliances & copper farm sink. The floor plan provides separation between the primary bedroom & other bedrooms. Primary bath has large walk in tile shower, copper soaking tub & walk in closet. There is a fabulous large great room w/ Cascade Mountain views. Recently permitted, attached oversized 24x30 2 car garage is heated, sheeted & wired for sound w/ 220 service. Don't miss the ''Hobbit House'', which was one of the original buildings used on the Ranch. The Hobbit House is a studio/guest house. Backyard is fenced to keep your critters safe. The front patio will be your favorite hangout spot during sunset. Seller has engineered plans for 40x48 shop. Don't miss this beautiful home. At this price it won't last long!
Location
State OR
County Jefferson
Community Crr 2
Direction Mustang, Shad, Golden Mantel.
Interior
Interior Features Breakfast Bar, Ceiling Fan(s), Double Vanity, Enclosed Toilet(s), Kitchen Island, Linen Closet, Open Floorplan, Pantry, Smart Thermostat, Soaking Tub, Tile Shower, Vaulted Ceiling(s), Walk-In Closet(s), Wired for Data
Heating Forced Air, Heat Pump
Cooling Central Air, Heat Pump
Window Features Double Pane Windows,ENERGY STAR Qualified Windows,Vinyl Frames
Exterior
Exterior Feature Patio, RV Hookup
Parking Features Attached, Driveway, Garage Door Opener, Gravel, Heated Garage, RV Access/Parking, Workshop in Garage
Garage Spaces 2.0
Community Features Access to Public Lands
Amenities Available Clubhouse, Golf Course, Park, Playground, Pool, Restaurant, RV/Boat Storage, Snow Removal, Tennis Court(s), Trail(s)
Roof Type Composition
Total Parking Spaces 2
Garage Yes
Building
Lot Description Fenced, Landscaped, Level
Entry Level One
Foundation Stemwall
Water Private
Architectural Style Ranch
Structure Type Frame
New Construction No
Schools
High Schools Redmond High
Others
Senior Community No
Tax ID 6358
Security Features Carbon Monoxide Detector(s),Smoke Detector(s)
Acceptable Financing Cash, Conventional, FHA, VA Loan
Listing Terms Cash, Conventional, FHA, VA Loan
Special Listing Condition Standard
Read Less
Want to know what your home might be worth? Contact us for a FREE valuation!

Our team is ready to help you sell your home for the highest possible price ASAP






