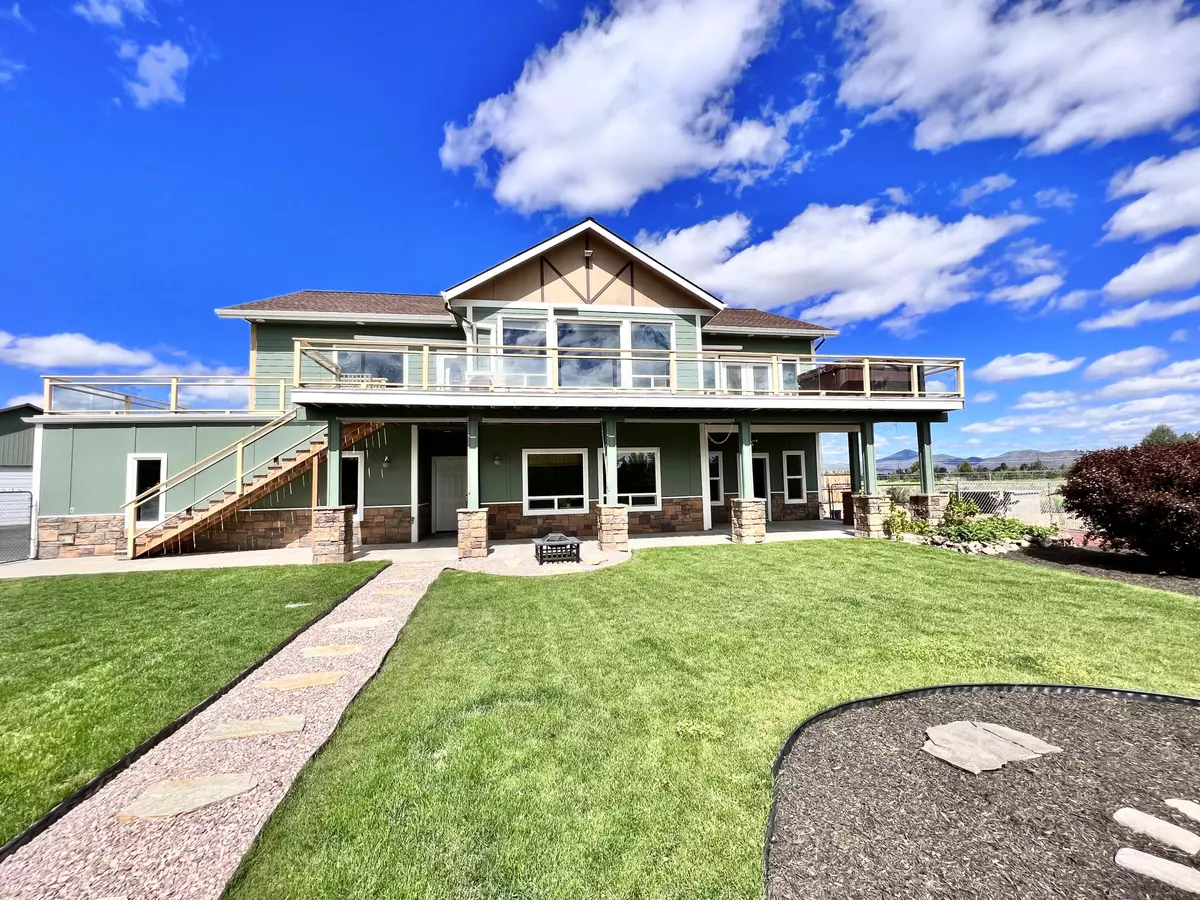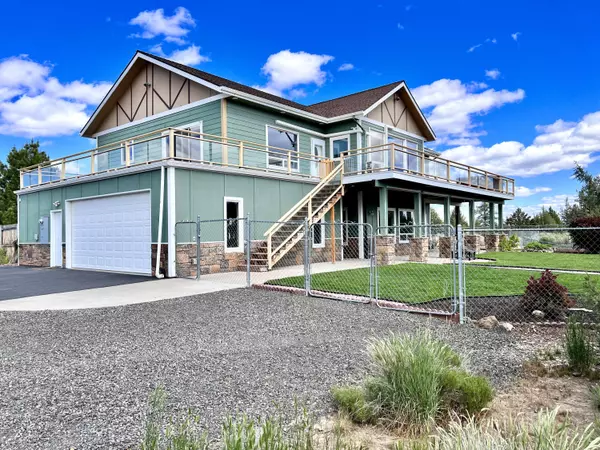$845,000
$889,000
4.9%For more information regarding the value of a property, please contact us for a free consultation.
7213 Shad RD Terrebonne, OR 97760
4 Beds
4 Baths
3,370 SqFt
Key Details
Sold Price $845,000
Property Type Single Family Home
Sub Type Single Family Residence
Listing Status Sold
Purchase Type For Sale
Square Footage 3,370 sqft
Price per Sqft $250
Subdivision Crr 2
MLS Listing ID 220148117
Sold Date 07/15/22
Style Traditional
Bedrooms 4
Full Baths 3
Half Baths 1
HOA Fees $510
Year Built 2007
Annual Tax Amount $3,843
Lot Size 5.610 Acres
Acres 5.61
Lot Dimensions 5.61
Property Sub-Type Single Family Residence
Property Description
Stunning Views! High quality, custom home w/ Elevator. 50x50 insulated & heated shop w/ huge mezzanine for storage. ,AND, you get to enjoy all the benefits Crooked River Ranch has to offer, including swimming & golf! Dual living possibility Living space on 2 levels; excellent for home offices. Primary bedroom boasts an en-suite, jetted tub, 5-head granite shower w/ unlimited hot water, & French doors to the hot tub on the wrap-around deck. Through the 8' windows in the living room, enjoy the mountains from Hood to Bachelor. 15'ceilings in the kitchen and dining rooms w/ double sinks. There is also a granite breakfast bar, gas cooktop, convection oven & a wine bar w/ its own sink. Heated 2 car garage. Wireless sprinkler system for yard and garden, &-rodent free fencing. There is a work-out gym/2nd office downstairs. Large washroom w/ sink. Real hardwood floors. Includes 700 sqft apartment in the massive shop that can come w/ a great tenant. Plenty of room for horses.
Location
State OR
County Jefferson
Community Crr 2
Direction Turn left onto NW Lower Bridge Way/Lower Bridge Market Rd, Right on NW 43rd. Left onto Chinook Dr. Left on Mustang Rd. Right to stay on Mustang Rd. Left on Shad.
Rooms
Basement None
Interior
Interior Features Breakfast Bar, Built-in Features, Ceiling Fan(s), Central Vacuum, Double Vanity, Elevator, Granite Counters, In-Law Floorplan, Kitchen Island, Linen Closet, Open Floorplan, Pantry, Primary Downstairs, Soaking Tub, Spa/Hot Tub, Tile Shower, Vaulted Ceiling(s), Walk-In Closet(s)
Heating Ductless, Electric, Forced Air, Heat Pump, Hot Water, Propane, Radiant
Cooling Heat Pump
Window Features Double Pane Windows,Vinyl Frames
Exterior
Exterior Feature Deck, Patio, Spa/Hot Tub
Parking Features Asphalt, Attached, Driveway, Garage Door Opener, Heated Garage, RV Access/Parking, RV Garage, Storage, Workshop in Garage
Garage Spaces 2.0
Community Features Park
Amenities Available Clubhouse, Golf Course, Park, Pool, Resort Community, Restaurant, Security, Snow Removal, Tennis Court(s), Water
Roof Type Composition,Membrane
Total Parking Spaces 2
Garage Yes
Building
Lot Description Fenced, Landscaped, Native Plants, Pasture, Sprinkler Timer(s)
Entry Level Two
Foundation Slab
Water Private
Architectural Style Traditional
Structure Type Frame
New Construction No
Schools
High Schools Redmond High
Others
Senior Community No
Tax ID 7066
Security Features Carbon Monoxide Detector(s),Smoke Detector(s)
Acceptable Financing Cash, VA Loan
Listing Terms Cash, VA Loan
Special Listing Condition Standard
Read Less
Want to know what your home might be worth? Contact us for a FREE valuation!

Our team is ready to help you sell your home for the highest possible price ASAP






