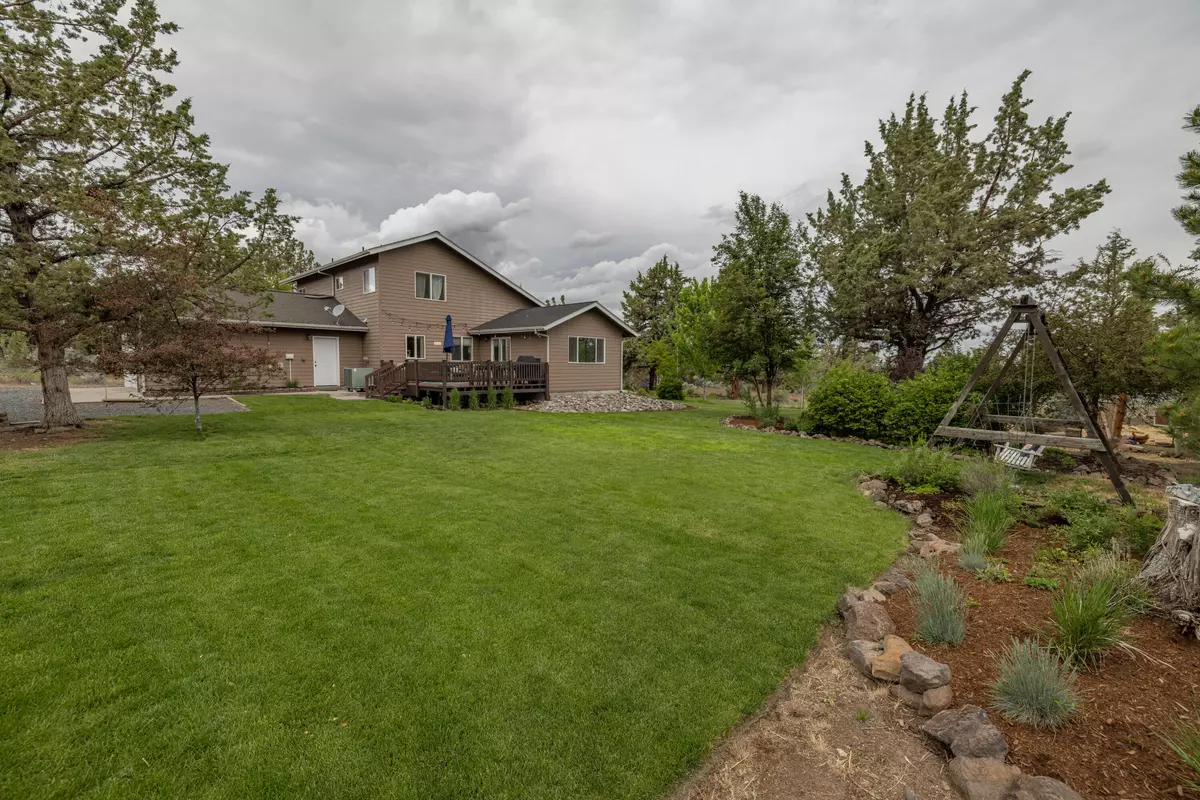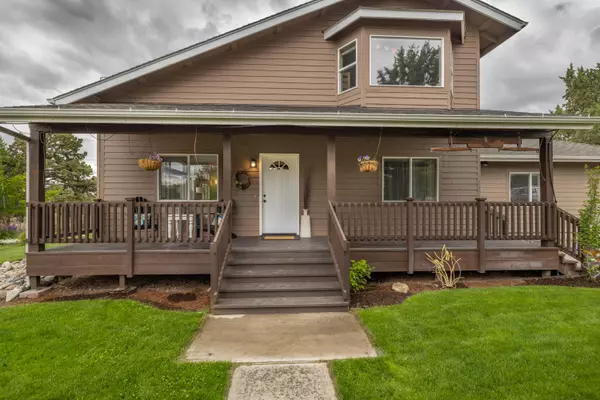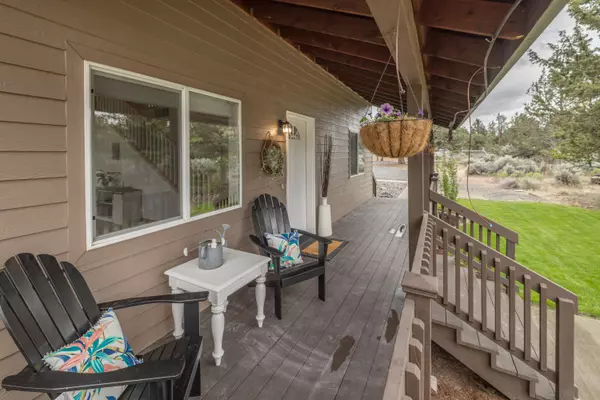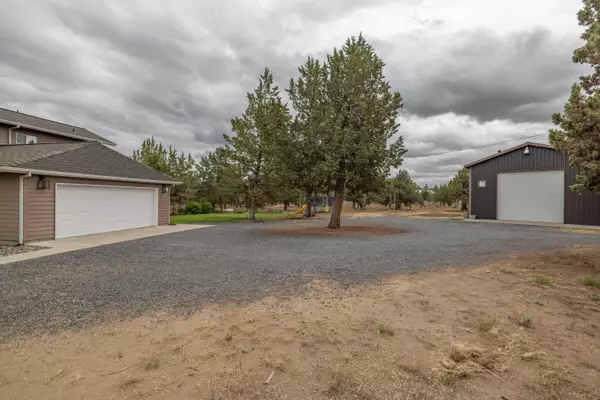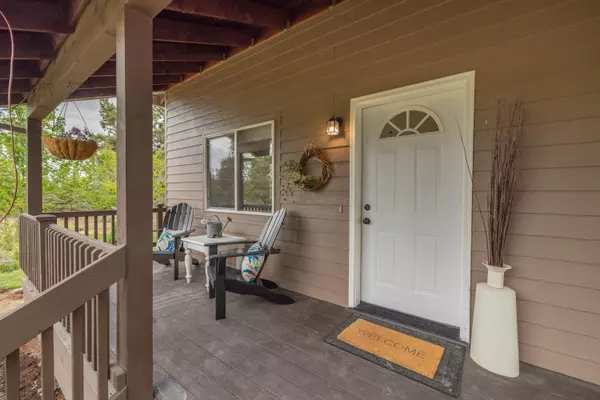$725,000
$774,900
6.4%For more information regarding the value of a property, please contact us for a free consultation.
5540 Loma Linda DR Redmond, OR 97756
3 Beds
3 Baths
1,842 SqFt
Key Details
Sold Price $725,000
Property Type Single Family Home
Sub Type Single Family Residence
Listing Status Sold
Purchase Type For Sale
Square Footage 1,842 sqft
Price per Sqft $393
Subdivision Chaparral Estates
MLS Listing ID 220147717
Sold Date 08/24/22
Style Craftsman,Traditional
Bedrooms 3
Full Baths 2
Half Baths 1
Year Built 1995
Annual Tax Amount $4,550
Lot Size 1.540 Acres
Acres 1.54
Lot Dimensions 1.54
Property Description
Beautiful custom home (3 Bed, 2 1/2 Bath) on acreage in desirable Chaparral Estates within a stone's throw of Deschutes River! Home is complete with primary bedroom suite on 1st floor featuring hobby/school room on the same level; offer a lot of privacy situated right in the middle of this 1.54 Acre corner lot. The dining & great room feature an expansive vault ceiling along with a 1st floor laundry room. The residence boasts a 2-car attached garage + a very large 40' x 24' Detached Shop w/ large project loft area for all the toys & tools - can store RV's! Newer Fence around entirety of the property, underground sprinkler system, extensive landscaping, & large rear deck that looks out to the yard, garden, & chicken coop. One block to BLM & River access right between Bend & Redmond... come take a look and make it yours today!
Location
State OR
County Deschutes
Community Chaparral Estates
Direction Take Jaguar or Harvest.
Rooms
Basement None
Interior
Interior Features Ceiling Fan(s), Pantry, Primary Downstairs, Shower/Tub Combo, Solid Surface Counters, Vaulted Ceiling(s), Walk-In Closet(s)
Heating Electric, Forced Air, Heat Pump
Cooling Central Air, Heat Pump, Other
Fireplaces Type Living Room, Propane
Fireplace Yes
Window Features Vinyl Frames
Exterior
Exterior Feature Deck, Patio
Garage Attached, Concrete, Detached, Driveway, RV Garage, Workshop in Garage, Other
Garage Spaces 2.0
Roof Type Composition
Total Parking Spaces 2
Garage Yes
Building
Lot Description Corner Lot, Fenced, Landscaped
Entry Level Two
Foundation Stemwall
Water Public
Architectural Style Craftsman, Traditional
Structure Type Frame
New Construction No
Schools
High Schools Ridgeview High
Others
Senior Community No
Tax ID 129274
Security Features Carbon Monoxide Detector(s),Smoke Detector(s)
Acceptable Financing Cash, Conventional
Listing Terms Cash, Conventional
Special Listing Condition Standard
Read Less
Want to know what your home might be worth? Contact us for a FREE valuation!

Our team is ready to help you sell your home for the highest possible price ASAP



