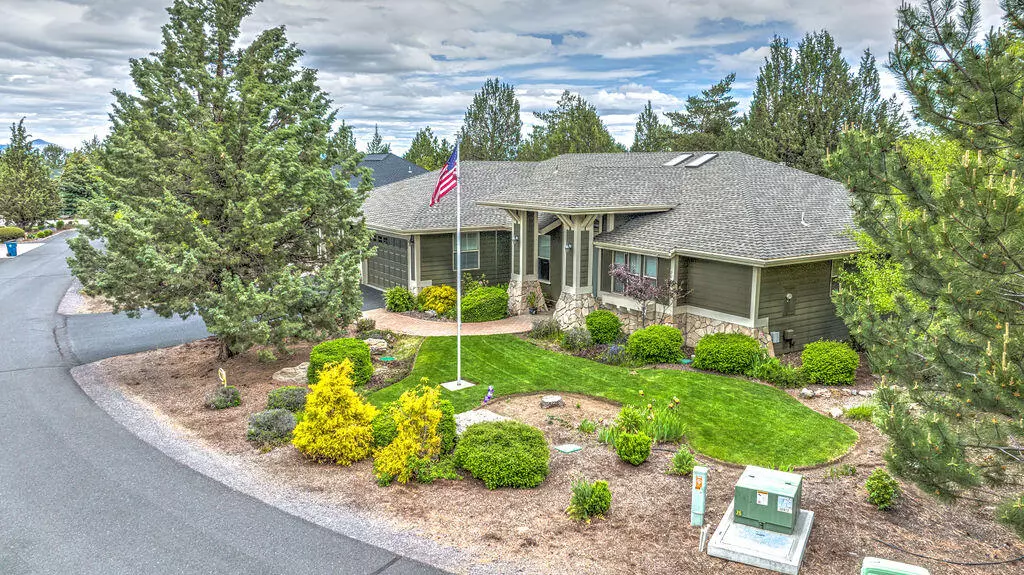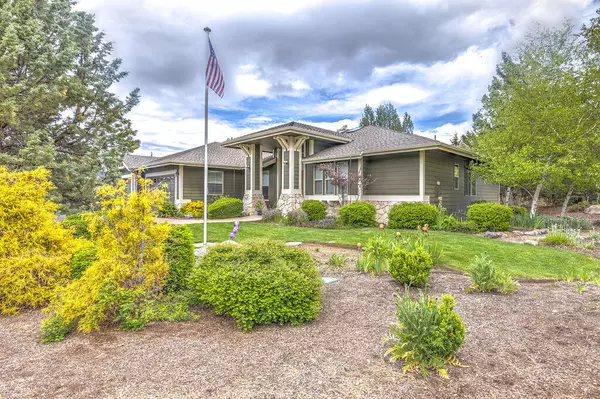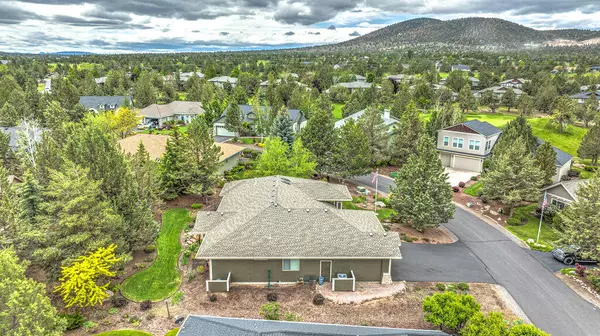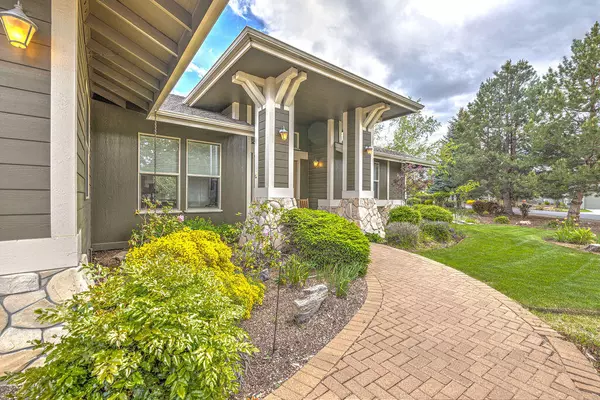$750,000
$799,900
6.2%For more information regarding the value of a property, please contact us for a free consultation.
900 Willet LN Redmond, OR 97756
3 Beds
3 Baths
2,570 SqFt
Key Details
Sold Price $750,000
Property Type Single Family Home
Sub Type Single Family Residence
Listing Status Sold
Purchase Type For Sale
Square Footage 2,570 sqft
Price per Sqft $291
Subdivision Ridge At Eagle Crest
MLS Listing ID 220147689
Sold Date 09/02/22
Style Northwest,Traditional
Bedrooms 3
Full Baths 2
Half Baths 1
HOA Fees $350
Year Built 1999
Annual Tax Amount $5,609
Lot Size 0.310 Acres
Acres 0.31
Lot Dimensions 0.31
Property Description
Gorgeous 2570 sq ft single story home on a quiet street located Eagle Crest. This 3 bedroom, 2 1/2 bath, plus den has been very well kept. It boasts a huge chef-style kitchen with double islands and a walk in pantry. The vaulted ceilings and open living design make for a grand entrance into the great room with a full wall of windows and custom built ins. Master suite has a large walk-in shower, dual sink vanity, large soaking tub, walk-in closet. and access to rear patio. There are two guest rooms with a Jack and Jill bath. Den with double doors off entry makes for a nice private office. Backyard is very secluded and has lots of wildlife visitors.
Enjoy all the amenities Eagle Crest has to offer golf courses, dining, multiple swimming pools, an indoor pool, tennis basketball courts, pickleball & miles of walking/biking trails. Short-term and long-term rentals are allowed.
Location
State OR
County Deschutes
Community Ridge At Eagle Crest
Rooms
Basement None
Interior
Interior Features Breakfast Bar, Built-in Features, Ceiling Fan(s), Double Vanity, Enclosed Toilet(s), Fiberglass Stall Shower, Granite Counters, Jetted Tub, Kitchen Island, Open Floorplan, Pantry, Shower/Tub Combo, Tile Counters, Walk-In Closet(s)
Heating Electric, Forced Air
Cooling Heat Pump
Fireplaces Type Great Room
Fireplace Yes
Window Features Double Pane Windows,Vinyl Frames
Exterior
Exterior Feature Deck
Garage Asphalt, Driveway, Garage Door Opener
Garage Spaces 3.0
Community Features Pickleball Court(s), Playground, Tennis Court(s), Trail(s)
Amenities Available Clubhouse, Fitness Center, Golf Course, Pickleball Court(s), Playground, Pool, Resort Community, Restaurant, Snow Removal, Tennis Court(s)
Roof Type Composition
Total Parking Spaces 3
Garage Yes
Building
Lot Description Drip System, Landscaped, Level, Sprinkler Timer(s), Sprinklers In Front, Sprinklers In Rear
Entry Level One
Foundation Stemwall
Water Public
Architectural Style Northwest, Traditional
Structure Type Concrete,Frame
New Construction No
Schools
High Schools Ridgeview High
Others
Senior Community No
Tax ID 194886
Security Features Carbon Monoxide Detector(s),Smoke Detector(s)
Acceptable Financing Cash, Conventional, FHA, VA Loan
Listing Terms Cash, Conventional, FHA, VA Loan
Special Listing Condition Standard
Read Less
Want to know what your home might be worth? Contact us for a FREE valuation!

Our team is ready to help you sell your home for the highest possible price ASAP







