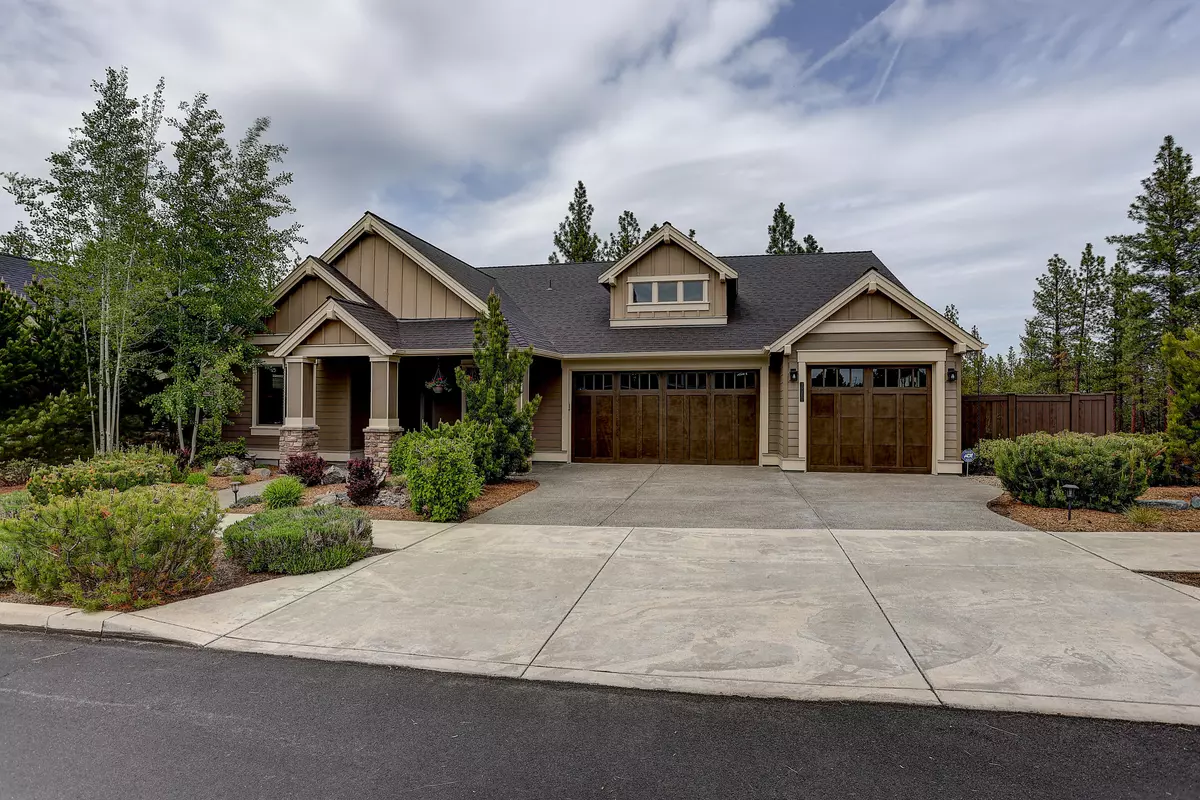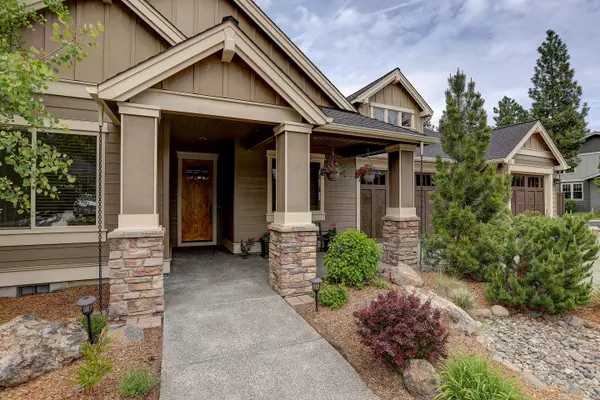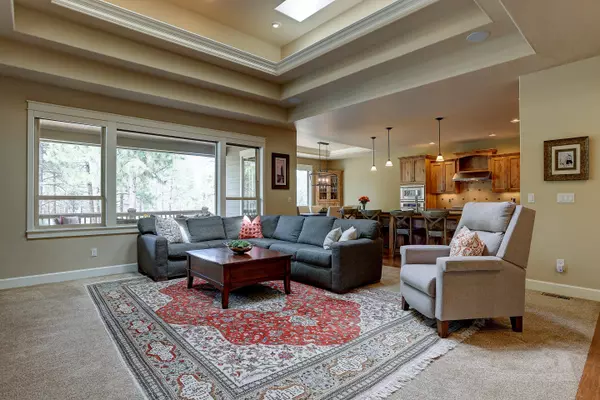$1,425,000
$1,400,000
1.8%For more information regarding the value of a property, please contact us for a free consultation.
19160 Park Commons DR Bend, OR 97703
3 Beds
3 Baths
2,397 SqFt
Key Details
Sold Price $1,425,000
Property Type Single Family Home
Sub Type Single Family Residence
Listing Status Sold
Purchase Type For Sale
Square Footage 2,397 sqft
Price per Sqft $594
Subdivision Renaissance@Shevlin
MLS Listing ID 220147446
Sold Date 07/01/22
Style Craftsman,Northwest
Bedrooms 3
Full Baths 3
HOA Fees $556
Year Built 2011
Annual Tax Amount $8,213
Lot Size 7,840 Sqft
Acres 0.18
Lot Dimensions 0.18
Property Description
Ideal single-level layout close to Shevlin Park! Pride of ownership abounds in this stunning home. With one of the best corner lots in a coveted westside neighborhood, you will have plenty of privacy as you enjoy the park-like setting from your deck. Soaring coffered ceilings and an inviting living area with gorgeous chef's kitchen make this home feel larger than 2400sf. Amenities include both primary and guest suites, acrylic flooring in the heated 3 car garage, high-end custom built-ins and floating shelves in office, solid doors throughout, and much more. Excellent storage options with a large unfinished space underneath the home.
Location
State OR
County Deschutes
Community Renaissance@Shevlin
Interior
Interior Features Breakfast Bar, Built-in Features, Ceiling Fan(s), Dry Bar, Pantry, Primary Downstairs, Smart Thermostat
Heating Forced Air
Cooling Central Air
Fireplaces Type Gas
Fireplace Yes
Window Features Double Pane Windows,Vinyl Frames
Exterior
Exterior Feature Deck, Patio
Garage Attached, Driveway, Garage Door Opener, Heated Garage
Garage Spaces 3.0
Amenities Available Other
Roof Type Composition
Total Parking Spaces 3
Garage Yes
Building
Lot Description Corner Lot, Drip System, Fenced, Landscaped, Sprinkler Timer(s), Sprinklers In Front, Xeriscape Landscape
Entry Level One
Foundation Stemwall
Water Public
Architectural Style Craftsman, Northwest
Structure Type Frame
New Construction No
Schools
High Schools Summit High
Others
Senior Community No
Tax ID 257299
Security Features Carbon Monoxide Detector(s),Smoke Detector(s)
Acceptable Financing Cash, Conventional, FHA
Listing Terms Cash, Conventional, FHA
Special Listing Condition Standard
Read Less
Want to know what your home might be worth? Contact us for a FREE valuation!

Our team is ready to help you sell your home for the highest possible price ASAP







