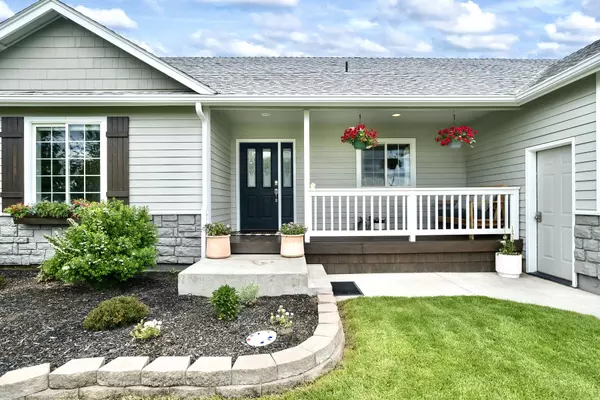$620,000
$649,000
4.5%For more information regarding the value of a property, please contact us for a free consultation.
8900 13th ST Terrebonne, OR 97760
3 Beds
2 Baths
1,846 SqFt
Key Details
Sold Price $620,000
Property Type Single Family Home
Sub Type Single Family Residence
Listing Status Sold
Purchase Type For Sale
Square Footage 1,846 sqft
Price per Sqft $335
Subdivision Hillman
MLS Listing ID 220147475
Sold Date 07/19/22
Style Contemporary,Craftsman,Ranch
Bedrooms 3
Full Baths 2
Year Built 2002
Annual Tax Amount $3,266
Lot Size 0.530 Acres
Acres 0.53
Lot Dimensions 0.53
Property Sub-Type Single Family Residence
Property Description
Wide open spaces bring the heart to new places! Charming 3BR/2BA custom home with delightful decorating touches set on over 1/2 acre of lush, landscaped grounds, graveled parking pad for overflow guest parking, and generous backyard room for RV storage and BBQ gatherings. Brand new HVAC system provides year-round climate control in this inviting 1,846 sq ft one-level floorplan. Highlights include vaulted central great room with herringbone tile propane fireplace, sunny, tiled kitchen with newer stainless appliances, and open dining area. Nicely separated primary bedroom with coffered ceiling and ensuite bathroom w/jetted tub and private door to big rear deck. Two guest bedrooms and a dual-vanity guest bathroom complete the thoughtful layout. Must see this sweet country home on spacious .53 acres of ground offering an array of mini-mountain views and ideal south Terrebonne location just a short hop to Highway 97 and minutes to Redmond and Bend!
Location
State OR
County Deschutes
Community Hillman
Direction Hwy 97 North toward Terrebonne. East on Central Ave. to North on 11th St. to East on F Ave. to North on 13th.
Interior
Interior Features Breakfast Bar, Ceiling Fan(s), Double Vanity, Fiberglass Stall Shower, Jetted Tub, Open Floorplan, Primary Downstairs, Shower/Tub Combo, Tile Counters, Vaulted Ceiling(s), Walk-In Closet(s)
Heating Electric, Forced Air, Heat Pump, Propane
Cooling Central Air, Heat Pump
Fireplaces Type Great Room, Propane
Fireplace Yes
Window Features Double Pane Windows,Vinyl Frames
Exterior
Exterior Feature Deck
Parking Features Asphalt, Attached, Driveway, Garage Door Opener, Gravel, RV Access/Parking
Garage Spaces 2.0
Roof Type Composition
Total Parking Spaces 2
Garage Yes
Building
Lot Description Fenced, Landscaped, Level, Sprinkler Timer(s), Sprinklers In Front, Sprinklers In Rear
Entry Level One
Foundation Stemwall
Water Public
Architectural Style Contemporary, Craftsman, Ranch
Structure Type Frame
New Construction No
Schools
High Schools Redmond High
Others
Senior Community No
Tax ID 203639
Security Features Carbon Monoxide Detector(s),Smoke Detector(s)
Acceptable Financing Cash, Conventional, FHA, USDA Loan, VA Loan
Listing Terms Cash, Conventional, FHA, USDA Loan, VA Loan
Special Listing Condition Standard
Read Less
Want to know what your home might be worth? Contact us for a FREE valuation!

Our team is ready to help you sell your home for the highest possible price ASAP






