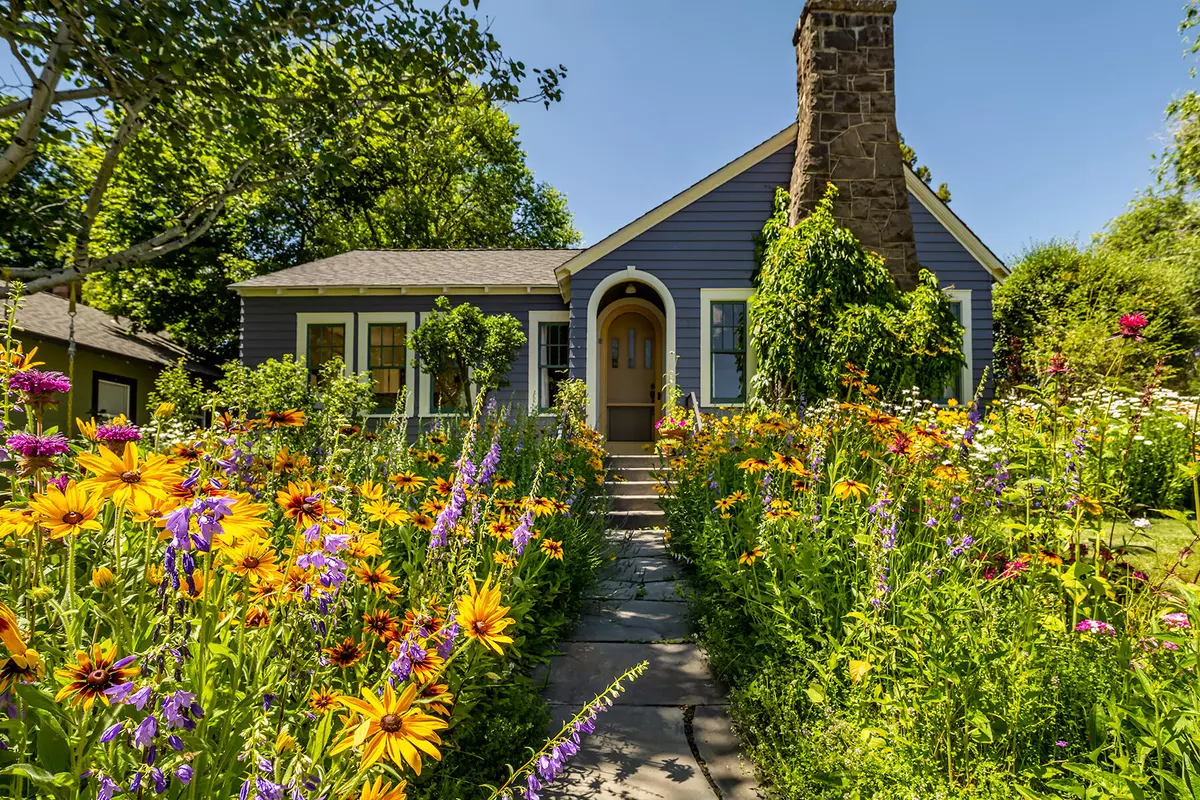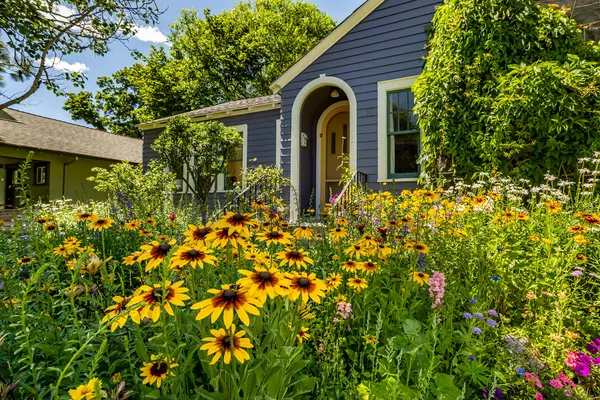$1,350,000
$1,395,000
3.2%For more information regarding the value of a property, please contact us for a free consultation.
1175 Harmon BLVD Bend, OR 97703
2 Beds
1 Bath
1,260 SqFt
Key Details
Sold Price $1,350,000
Property Type Single Family Home
Sub Type Single Family Residence
Listing Status Sold
Purchase Type For Sale
Square Footage 1,260 sqft
Price per Sqft $1,071
Subdivision Boulevard
MLS Listing ID 220147501
Sold Date 09/14/22
Style Cottage/Bungalow
Bedrooms 2
Full Baths 1
Year Built 1929
Annual Tax Amount $4,227
Lot Size 5,662 Sqft
Acres 0.13
Lot Dimensions 0.13
Property Description
Overlooking Mirror Pond and Harmon Park, this classic home is full of charm in an enviable location in the heart of Westside Bend. Built in 1929 and seamlessly remodeled and upgraded to create a timeless property you will love to call home. A flower-lined flagstone path leads to 1260 square feet full of original character and a 532 square foot dry basement ready to be finished into additional living space or utilized for ample storage. In addition to two comfortable bedrooms, a fully remodeled bathroom and gourmet kitchen, there is a spacious flex/mudroom with work sink. French doors lead to a beautifully landscaped fenced yard featuring a detached art studio or perfect work from home office space and a detached 2-car garage for all of your adventure gear. In the coveted Highland Elementary walking district and steps to the Drake Park footbridge and paddle dock. Walk to downtown, Galveston and Newport corridors for dining, shopping, breweries and concerts. Bend living at its best!
Location
State OR
County Deschutes
Community Boulevard
Rooms
Basement Unfinished
Interior
Interior Features Breakfast Bar, Linen Closet, Open Floorplan, Pantry, Primary Downstairs, Smart Thermostat, Solid Surface Counters, Tile Shower
Heating Forced Air, Natural Gas, Radiant
Cooling None
Fireplaces Type Gas, Great Room
Fireplace Yes
Window Features Wood Frames
Exterior
Exterior Feature Deck, Patio
Garage Detached
Garage Spaces 2.0
Community Features Park, Playground
Roof Type Composition
Total Parking Spaces 2
Garage Yes
Building
Lot Description Corner Lot, Fenced, Garden, Landscaped, Level, Sprinkler Timer(s), Sprinklers In Front, Sprinklers In Rear
Entry Level One
Foundation Stemwall, Other
Water Public, Water Meter
Architectural Style Cottage/Bungalow
Structure Type Frame
New Construction No
Schools
High Schools Summit High
Others
Senior Community No
Tax ID 102384
Security Features Carbon Monoxide Detector(s),Smoke Detector(s)
Acceptable Financing Cash, Conventional, Owner Will Carry
Listing Terms Cash, Conventional, Owner Will Carry
Special Listing Condition Standard
Read Less
Want to know what your home might be worth? Contact us for a FREE valuation!

Our team is ready to help you sell your home for the highest possible price ASAP







