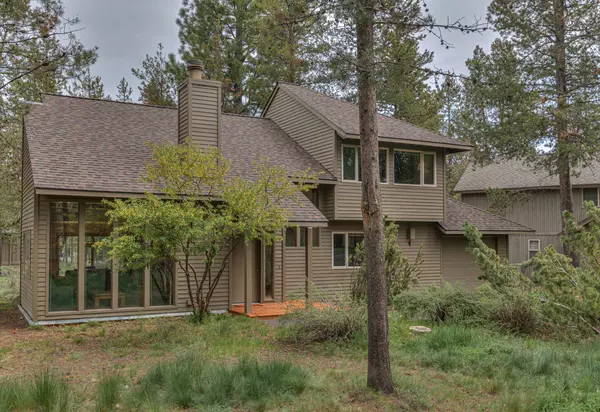$705,000
$749,000
5.9%For more information regarding the value of a property, please contact us for a free consultation.
17894 Red Cedar LN #4 Sunriver, OR 97707
2 Beds
2 Baths
1,584 SqFt
Key Details
Sold Price $705,000
Property Type Single Family Home
Sub Type Single Family Residence
Listing Status Sold
Purchase Type For Sale
Square Footage 1,584 sqft
Price per Sqft $445
Subdivision Fairway Crest Village
MLS Listing ID 220147493
Sold Date 08/31/22
Style Northwest
Bedrooms 2
Full Baths 2
HOA Fees $148
Year Built 1981
Annual Tax Amount $4,289
Lot Size 10,890 Sqft
Acres 0.25
Lot Dimensions 0.25
Property Description
A charming, well maintained home w/ vaulted ceilings & a spacious living room & dining area, 4 Red Cedar is on a corner lot in a highly desirable part of Sunriver. Wonderful large windows bring the outside in throughout the house, including the skylight above the shower in the master bathroom. The large master ensuite features a vaulted ceiling and a wall of windows looking out at mature landscaping, a king bed, and a large walk-in closet. The master bathroom offers a walk-in double shower and a vanity with two double sinks. The loft is a great space, perfect for family and guests, with two double beds and an outdoor balcony. The large second bedroom has a queen bed & two large closets. The back deck & hot tub are perfect for entertaining. This is an ideal family or vacation home. A new hot water heater was added in 2020. In 2022, the sellers replaced the skylight in the master bathroom and installed a new roof and front porch. The home comes fully furnished & SHARC is paid.
Location
State OR
County Deschutes
Community Fairway Crest Village
Interior
Interior Features Breakfast Bar, Laminate Counters, Linen Closet, Tile Shower, Vaulted Ceiling(s), Walk-In Closet(s)
Heating Electric, Forced Air, Wood
Cooling None
Fireplaces Type Great Room, Wood Burning
Fireplace Yes
Window Features Double Pane Windows,Skylight(s),Wood Frames
Exterior
Exterior Feature Deck, Spa/Hot Tub
Garage Asphalt, Attached, Driveway
Garage Spaces 1.0
Community Features Gas Available, Park, Pickleball Court(s), Playground, Short Term Rentals Allowed, Sport Court, Tennis Court(s), Trail(s)
Amenities Available Clubhouse, Fitness Center, Landscaping, Marina, Park, Pickleball Court(s), Playground, Pool, Sewer, Snow Removal, Sport Court, Tennis Court(s), Trail(s)
Roof Type Composition
Total Parking Spaces 1
Garage Yes
Building
Lot Description Corner Lot, Level, Native Plants
Entry Level Two
Foundation Stemwall
Water Public
Architectural Style Northwest
Structure Type Frame
New Construction No
Schools
High Schools Caldera High
Others
Senior Community No
Tax ID 159448
Security Features Carbon Monoxide Detector(s),Smoke Detector(s)
Acceptable Financing Cash, Conventional, FHA, VA Loan
Listing Terms Cash, Conventional, FHA, VA Loan
Special Listing Condition Standard
Read Less
Want to know what your home might be worth? Contact us for a FREE valuation!

Our team is ready to help you sell your home for the highest possible price ASAP







