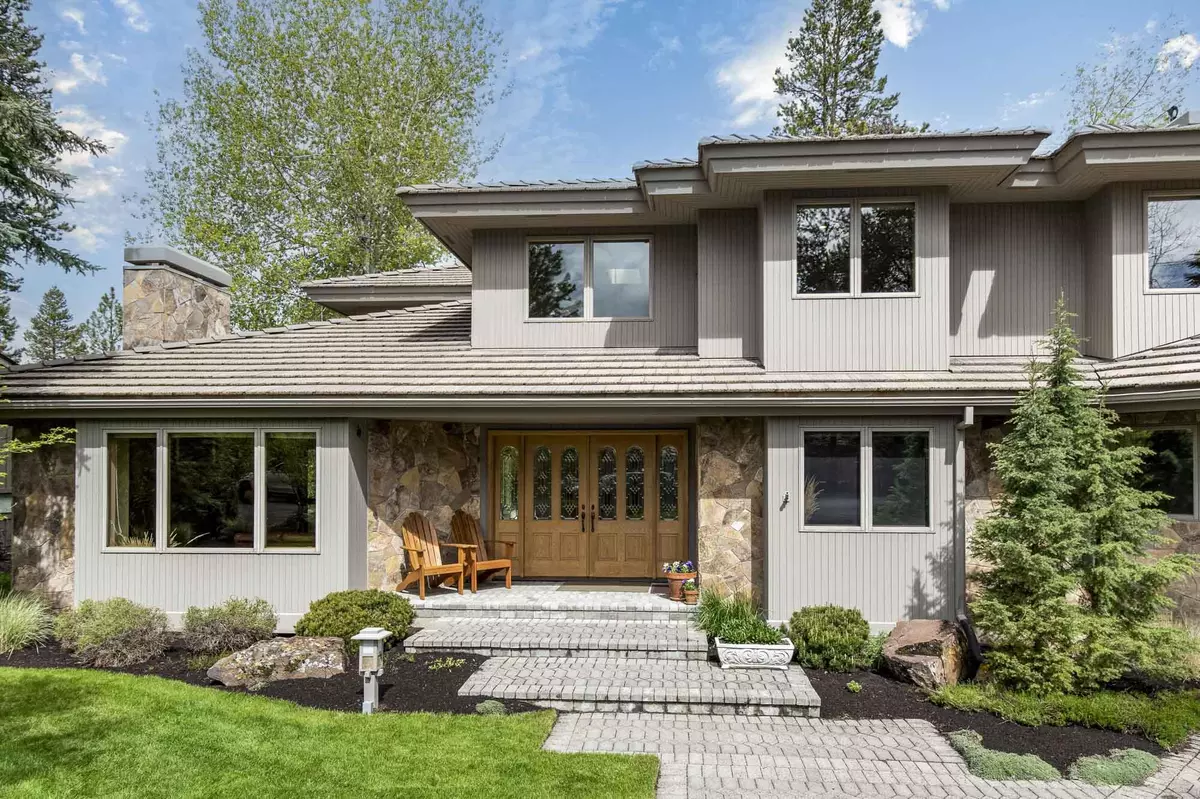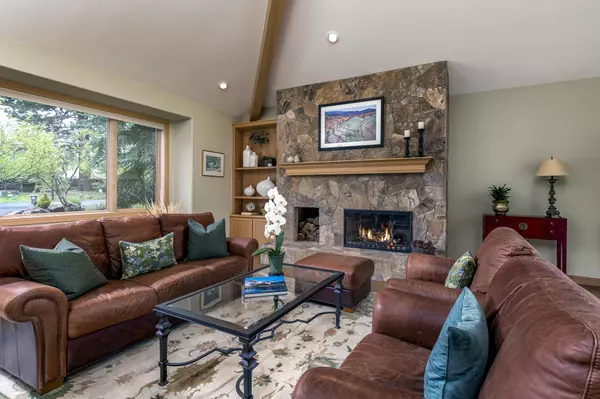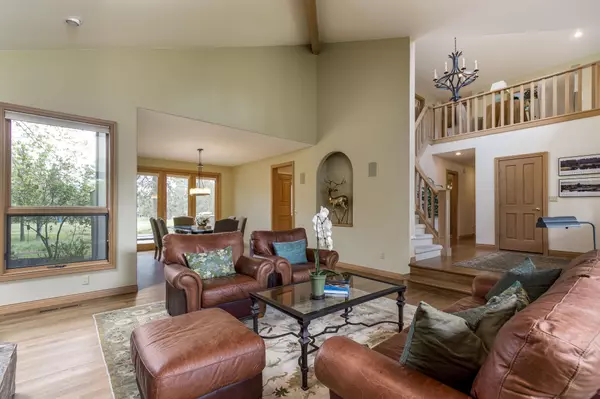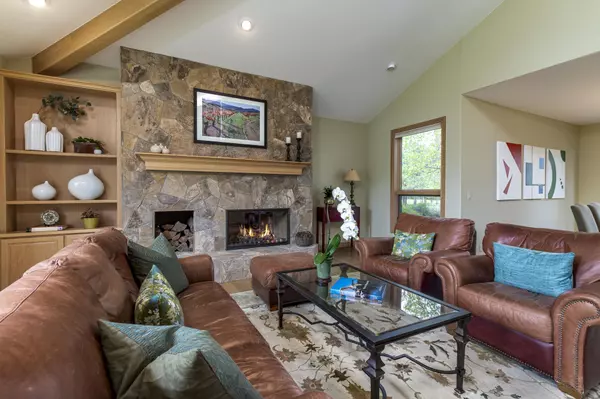$1,650,000
$1,650,000
For more information regarding the value of a property, please contact us for a free consultation.
58057 Trophy LN Sunriver, OR 97707
4 Beds
3 Baths
3,206 SqFt
Key Details
Sold Price $1,650,000
Property Type Single Family Home
Sub Type Single Family Residence
Listing Status Sold
Purchase Type For Sale
Square Footage 3,206 sqft
Price per Sqft $514
Subdivision Fairway Point Villag
MLS Listing ID 220147350
Sold Date 07/13/22
Style Northwest
Bedrooms 4
Full Baths 3
HOA Fees $148
Year Built 1992
Annual Tax Amount $11,681
Lot Size 0.330 Acres
Acres 0.33
Lot Dimensions 0.33
Property Description
Imagine open views down the Woodlands Golf Course & Sunsets from your large back deck. A sought-after Trophy Lane location in Sunriver Resort. This custom-built home is meticulously maintained & immaculate condition. White Oak HWF flow through the main level. The great room features a free-standing gas stove & wet bar w/ refrigerator. Spacious kitchen w/ granite counters, newer Electrolux & Bosch appliances, and casual eating area to take in the views. Or move to the more intimate living room & dining room area to enjoy a 2nd fireplace & more views. Main level offers guest bedroom w/ adjacent full bath. Upstairs features a spacious loft area perfect for reading, hobby/exercise space. Primary suite offers nice GC view & private deck! Two add'l guest bedrooms w/ Jack n' Jill bath complete the upper level. 1/3 acre lot beautifully landscaped w/ sprinklers. Newer hot tub. Oversized 3.5 car garage. Furnished. Tile roof, A/C, Central Vac. Paver parking, circular driveway. SHARC Paid!
Location
State OR
County Deschutes
Community Fairway Point Villag
Rooms
Basement None
Interior
Interior Features Breakfast Bar, Built-in Features, Ceiling Fan(s), Central Vacuum, Double Vanity, Enclosed Toilet(s), Granite Counters, Linen Closet, Shower/Tub Combo, Solid Surface Counters, Stone Counters, Tile Counters, Tile Shower, Vaulted Ceiling(s), Walk-In Closet(s), Wet Bar
Heating Forced Air, Natural Gas
Cooling Central Air
Fireplaces Type Gas, Great Room, Living Room
Fireplace Yes
Window Features Double Pane Windows,Low Emissivity Windows,Skylight(s),Wood Frames
Exterior
Exterior Feature Deck, Patio, Spa/Hot Tub
Parking Features Asphalt, Attached, Driveway, Garage Door Opener, Paver Block, Other
Garage Spaces 3.5
Community Features Access to Public Lands, Gas Available, Park, Pickleball Court(s), Playground, Short Term Rentals Allowed, Sport Court, Tennis Court(s), Trail(s)
Amenities Available Clubhouse, Firewise Certification, Fitness Center, Marina, Park, Pickleball Court(s), Playground, Pool, Resort Community, Restaurant, Road Assessment, RV/Boat Storage, Sewer, Snow Removal, Sport Court, Tennis Court(s), Trail(s)
Roof Type Tile
Total Parking Spaces 3
Garage Yes
Building
Lot Description Drip System, Landscaped, Level, On Golf Course, Sprinkler Timer(s), Sprinklers In Front, Sprinklers In Rear
Entry Level Two
Foundation Stemwall
Water Backflow Domestic, Backflow Irrigation, Private, Water Meter
Architectural Style Northwest
Structure Type Frame
New Construction No
Schools
High Schools Caldera High
Others
Senior Community No
Tax ID 170287
Security Features Carbon Monoxide Detector(s),Security System Owned,Smoke Detector(s)
Acceptable Financing Cash, Conventional
Listing Terms Cash, Conventional
Special Listing Condition Standard
Read Less
Want to know what your home might be worth? Contact us for a FREE valuation!

Our team is ready to help you sell your home for the highest possible price ASAP







