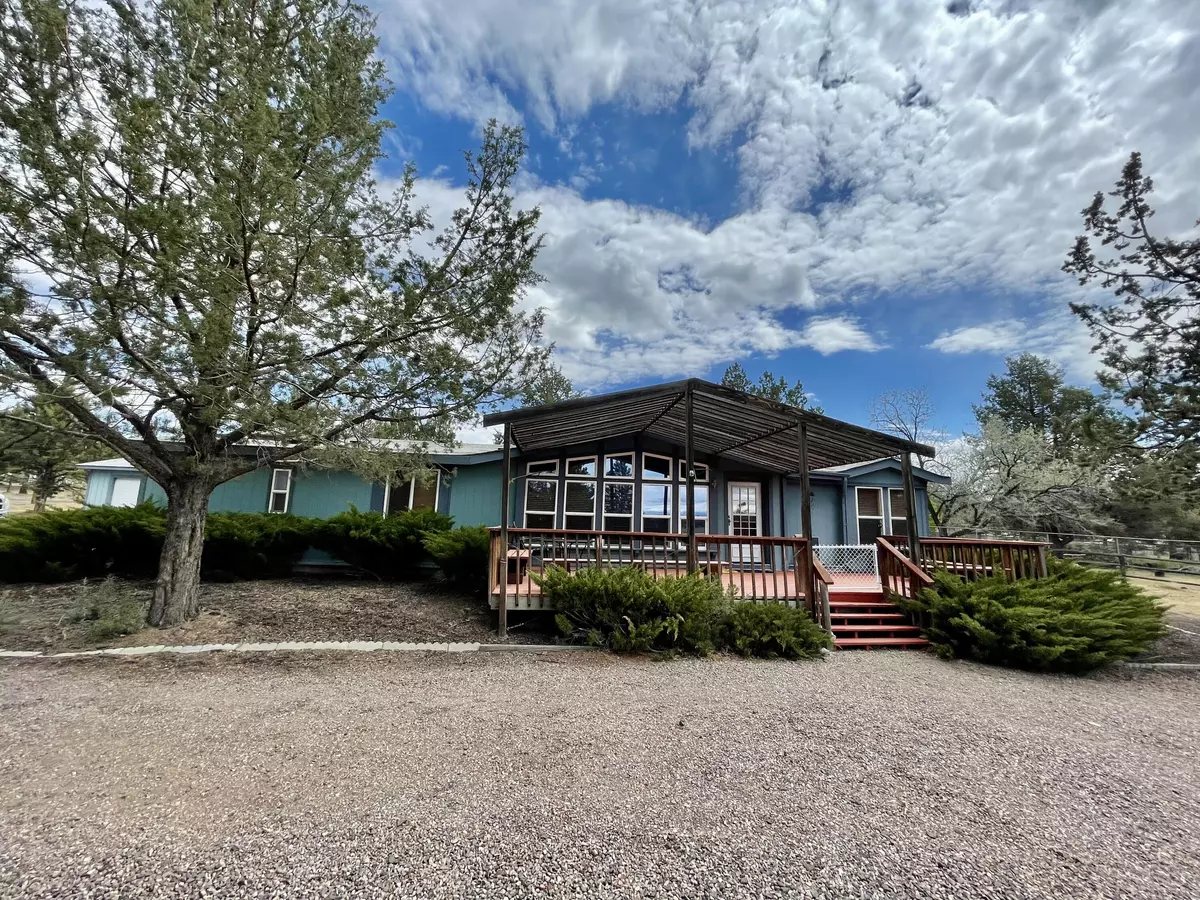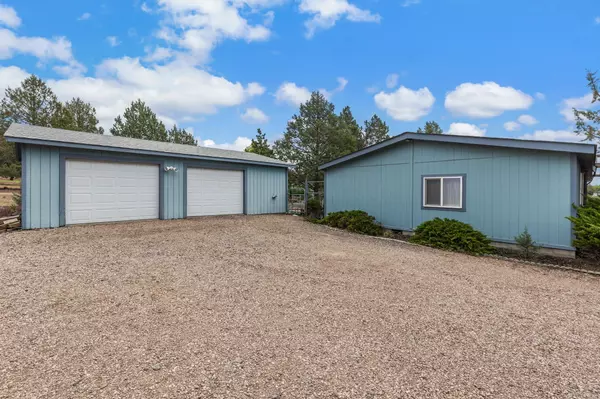$372,500
$374,999
0.7%For more information regarding the value of a property, please contact us for a free consultation.
8963 Meadow RD Terrebonne, OR 97760
3 Beds
2 Baths
1,782 SqFt
Key Details
Sold Price $372,500
Property Type Manufactured Home
Sub Type Manufactured On Land
Listing Status Sold
Purchase Type For Sale
Square Footage 1,782 sqft
Price per Sqft $209
Subdivision Crr
MLS Listing ID 220146723
Sold Date 10/20/22
Style Ranch
Bedrooms 3
Full Baths 2
HOA Fees $510
Year Built 1993
Annual Tax Amount $2,965
Lot Size 1.060 Acres
Acres 1.06
Lot Dimensions 1.06
Property Sub-Type Manufactured On Land
Property Description
First time on the market! This 1994 3 Bed, 2 Bath, with detached 2-car garage, home is ready for its second owner. Priced to sell, and ready for your personal touches, you will find ample space to make this home your own. The property is just over an acre, and backs up to the Panorama Park community pathway. This path also connects to BLM land which leads to the many trails that wind into and along
the Deschutes Canyon. After a rejuvenating visit with nature, bask in the beauty and calm from your front deck, as you watch the sun's descent behind the Cascade Mountains. Come and join the Crooked River Ranch community, and you will discover what makes us and Central Oregon so special.
Location
State OR
County Jefferson
Community Crr
Direction from Chinook Ave, R on Peninsula, follow to just before end of pavement and make L on Meadow. Home is on Left
Rooms
Basement None
Interior
Interior Features Built-in Features, Laminate Counters, Linen Closet, Pantry, Shower/Tub Combo, Soaking Tub, Vaulted Ceiling(s), Wet Bar
Heating Electric, Forced Air, Heat Pump
Cooling Heat Pump
Window Features Vinyl Frames
Exterior
Exterior Feature Deck, Fire Pit, Patio
Parking Features Detached, Driveway, Garage Door Opener, Gravel, RV Access/Parking
Garage Spaces 2.0
Community Features Access to Public Lands, Park, Playground, Short Term Rentals Not Allowed, Sport Court, Tennis Court(s), Trail(s)
Amenities Available Golf Course, Park, Pickleball Court(s), Playground, Pool, Road Assessment, Snow Removal
Roof Type Composition
Total Parking Spaces 2
Garage Yes
Building
Lot Description Adjoins Public Lands, Level
Entry Level One
Foundation Block
Water None
Architectural Style Ranch
Structure Type Manufactured House
New Construction No
Schools
High Schools Culver High
Others
Senior Community No
Tax ID 5554
Security Features Smoke Detector(s)
Acceptable Financing Cash, Conventional, FHA, VA Loan
Listing Terms Cash, Conventional, FHA, VA Loan
Special Listing Condition Standard
Read Less
Want to know what your home might be worth? Contact us for a FREE valuation!

Our team is ready to help you sell your home for the highest possible price ASAP






