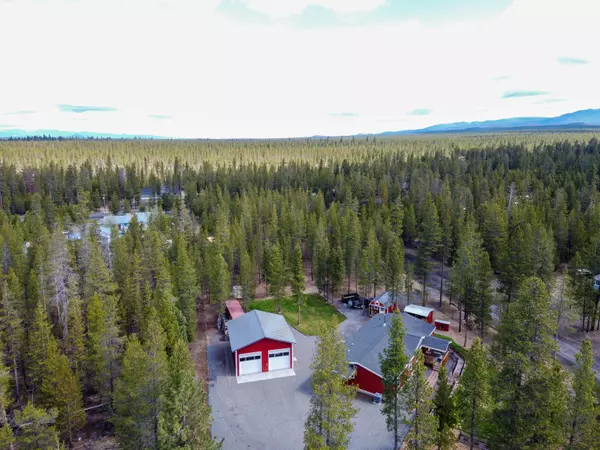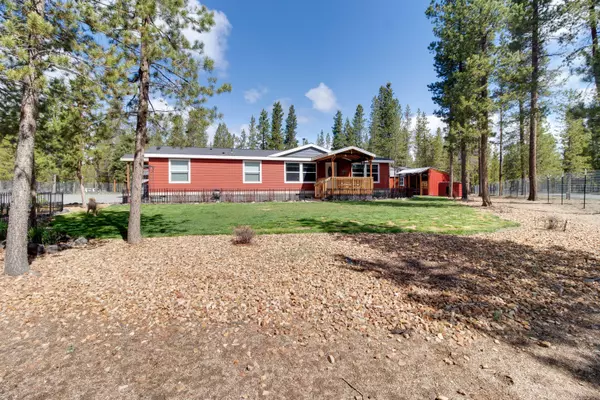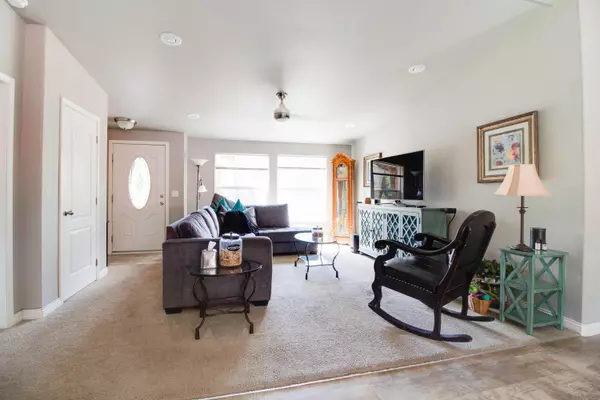$477,000
$477,507
0.1%For more information regarding the value of a property, please contact us for a free consultation.
12345 Alderwood DR La Pine, OR 97739
3 Beds
2 Baths
1,800 SqFt
Key Details
Sold Price $477,000
Property Type Manufactured Home
Sub Type Manufactured On Land
Listing Status Sold
Purchase Type For Sale
Square Footage 1,800 sqft
Price per Sqft $265
Subdivision Sun Forest Estates
MLS Listing ID 220147131
Sold Date 07/29/22
Style Traditional
Bedrooms 3
Full Baths 2
Year Built 2017
Annual Tax Amount $2,171
Lot Size 1.020 Acres
Acres 1.02
Lot Dimensions 1.02
Property Description
Are you looking for a move in ready home and property? This home is turnkey and ready for the new owners! Located off the Oregon Scenic Byway, and in Sun Forest Estates. This 2017 3 bed 2 bath 1800 SF home is clean, well-kept and has the wow factor! Open floor plan with split living, large kitchen with stainless steel appliances, huge pantry and laundry/mud room and very functional. Looking for a well-insulated garage/shop? This property has it! Shop is 26x30 with 10' Doors. The property includes 10 x 20 shed, small green house, doghouse, fully fenced and gated on two sides and a corner lot! Lilac, Raspberries, Snow Bales, Rose Bushes, and special grasses adorn the yard. This home and property are a must see!
Location
State OR
County Klamath
Community Sun Forest Estates
Direction East on Highway 31, Right on Sun Forest, Left on first street, Right on Alderwood Home located on Corner of Alderwood and Crosswood
Rooms
Basement None
Interior
Interior Features Breakfast Bar, Built-in Features, Ceiling Fan(s), Double Vanity, Enclosed Toilet(s), Kitchen Island, Laminate Counters, Linen Closet, Open Floorplan, Pantry, Primary Downstairs, Shower/Tub Combo, Tile Shower, Vaulted Ceiling(s), Walk-In Closet(s), Wired for Data
Heating Electric, Forced Air, Free-Standing, Heat Pump, Wood
Cooling Central Air, Heat Pump
Window Features Double Pane Windows,Low Emissivity Windows,Vinyl Frames
Exterior
Exterior Feature Deck, Patio
Garage Detached, Driveway, Garage Door Opener, Gated, Gravel, RV Access/Parking, Storage
Garage Spaces 2.0
Roof Type Composition
Total Parking Spaces 2
Garage Yes
Building
Lot Description Corner Lot, Fenced, Landscaped, Level, Native Plants, Wooded
Entry Level One
Foundation Block
Builder Name Marlette
Water Private, Well
Architectural Style Traditional
Structure Type Manufactured House
New Construction No
Schools
High Schools Gilchrist Jr/Sr High
Others
Senior Community No
Tax ID 141705
Security Features Carbon Monoxide Detector(s),Smoke Detector(s)
Acceptable Financing Cash, Conventional
Listing Terms Cash, Conventional
Special Listing Condition Standard
Read Less
Want to know what your home might be worth? Contact us for a FREE valuation!

Our team is ready to help you sell your home for the highest possible price ASAP







