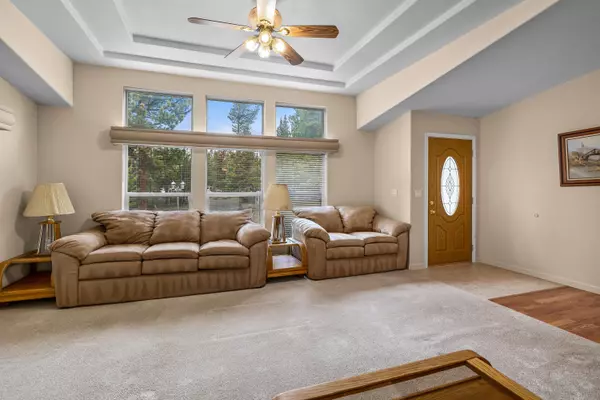$424,900
$424,900
For more information regarding the value of a property, please contact us for a free consultation.
17619 Cosset LOOP La Pine, OR 97739
3 Beds
2 Baths
2,428 SqFt
Key Details
Sold Price $424,900
Property Type Manufactured Home
Sub Type Manufactured On Land
Listing Status Sold
Purchase Type For Sale
Square Footage 2,428 sqft
Price per Sqft $175
Subdivision Newberry Estates
MLS Listing ID 220147126
Sold Date 07/15/22
Style Traditional
Bedrooms 3
Full Baths 2
Year Built 2003
Annual Tax Amount $2,553
Lot Size 1.090 Acres
Acres 1.09
Lot Dimensions 1.09
Property Sub-Type Manufactured On Land
Property Description
Enjoy the Central Oregon lifestyle in this beautiful single level home tucked away on a quiet cul-de-sac, just East of downtown La Pine on your way to Paulina Lake! This energy star certified home features a vast kitchen w/ample cabinet space, large pantry & kitchen island. This home boasts a tremendous amount of room to roam including a family room, informal dining area, a living room w/vaulted ceilings & a beautiful formal dining setting for entertaining guests. Keep your home climate-controlled w/ electric forced air heating & cooling or fire up the centrally located wood stove. Rest well in the spacious master w/a large master bath featuring 2 vanities & a soaking tub. Enjoy the outdoors no matter what the weather on the covered patio. The fully fenced 1-acre lot includes RV hookups & offers great privacy. A detached garage shop & carport provide a great setting for hobbies & additional storage. An excellent home in an excellent location! This one won't last long!
Location
State OR
County Deschutes
Community Newberry Estates
Direction 97 South, Left on Paulina Lake Road, Right on Newberry Road, Right on Golden Astor Road, Left on Holgate Road, Right on Cosset Loop.
Rooms
Basement None
Interior
Interior Features Breakfast Bar, Ceiling Fan(s), Jetted Tub, Kitchen Island, Laminate Counters, Linen Closet, Open Floorplan, Pantry, Primary Downstairs, Shower/Tub Combo, Vaulted Ceiling(s), Walk-In Closet(s)
Heating Electric, Forced Air
Cooling Central Air
Fireplaces Type Great Room, Wood Burning
Fireplace Yes
Window Features Double Pane Windows,Vinyl Frames
Exterior
Exterior Feature Deck, RV Dump, RV Hookup
Parking Features Detached, Detached Carport, Driveway, Gated, RV Access/Parking, Workshop in Garage
Garage Spaces 2.0
Roof Type Composition
Total Parking Spaces 2
Garage Yes
Building
Lot Description Fenced, Level, Sprinklers In Front
Entry Level One
Foundation Block
Water Well
Architectural Style Traditional
Structure Type Manufactured House
New Construction No
Schools
High Schools Lapine Sr High
Others
Senior Community No
Tax ID 03200
Security Features Carbon Monoxide Detector(s),Smoke Detector(s)
Acceptable Financing Cash, Conventional, FHA, USDA Loan, VA Loan
Listing Terms Cash, Conventional, FHA, USDA Loan, VA Loan
Special Listing Condition Standard
Read Less
Want to know what your home might be worth? Contact us for a FREE valuation!

Our team is ready to help you sell your home for the highest possible price ASAP






