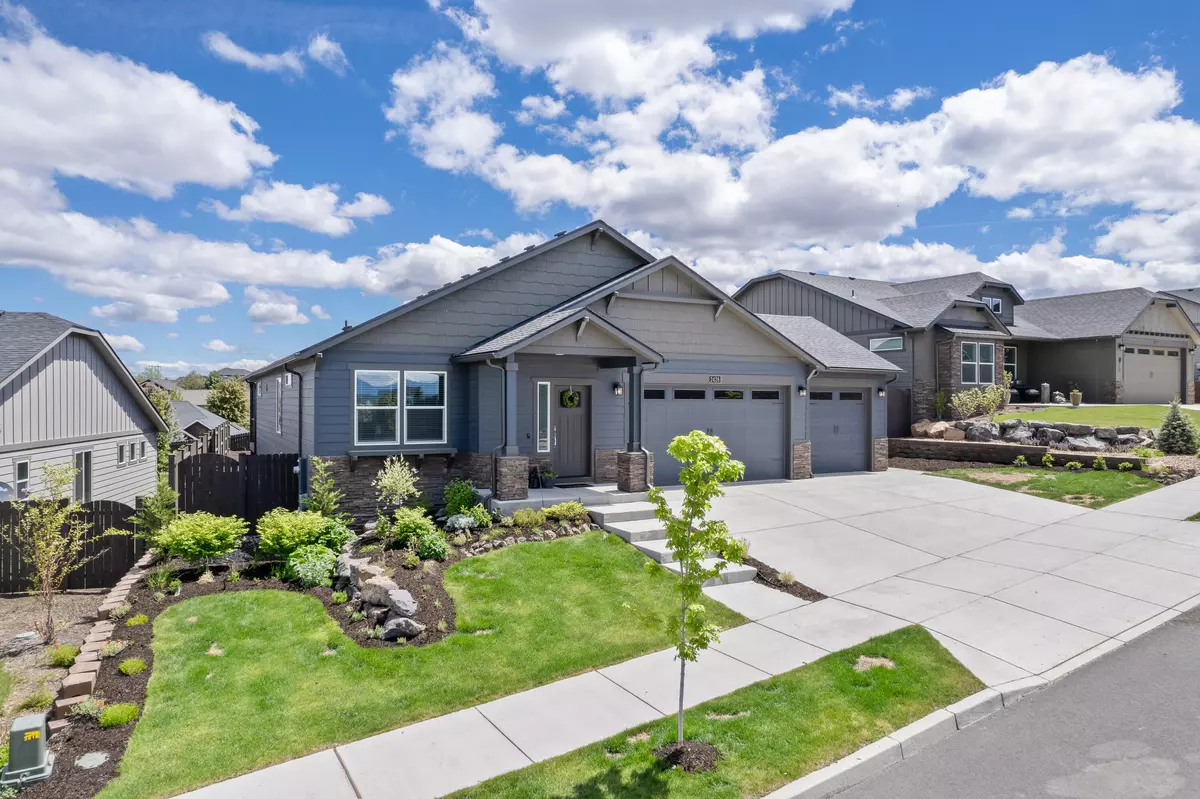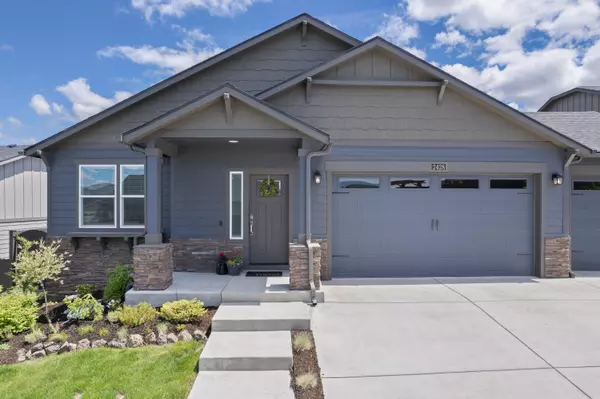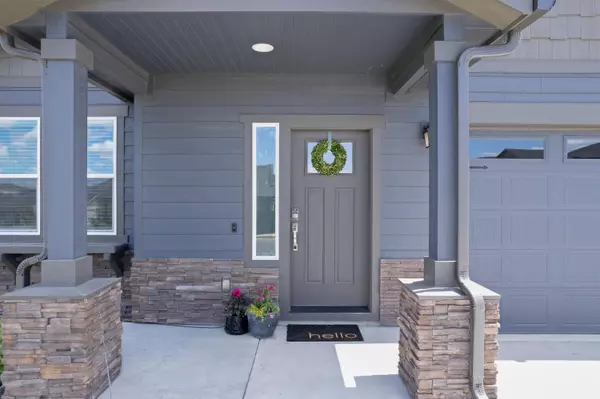$675,000
$678,999
0.6%For more information regarding the value of a property, please contact us for a free consultation.
2428 43rd PL Redmond, OR 97756
3 Beds
2 Baths
1,574 SqFt
Key Details
Sold Price $675,000
Property Type Single Family Home
Sub Type Single Family Residence
Listing Status Sold
Purchase Type For Sale
Square Footage 1,574 sqft
Price per Sqft $428
Subdivision Emerald View Estates
MLS Listing ID 220147008
Sold Date 08/16/22
Style Craftsman
Bedrooms 3
Full Baths 2
HOA Fees $85
Year Built 2020
Annual Tax Amount $3,517
Lot Size 9,583 Sqft
Acres 0.22
Lot Dimensions 0.22
Property Description
If a beautiful, single level home in like-new condition, located in excellent SW Redmond location is what you need, look no further! Sublime views of Smith Rock, Mt. Bachelor and Mt. Jefferson outside; high ceilings, quartz counters throughout, tile and high quality laminate flooring, gas cooktop, step-in tiled shower in master bath, custom window blinds and lots of storage in the oversized 3 car garage inside! Large fenced yard w/sprinkler system, covered deck & backs to dedicated green space.
Location
State OR
County Deschutes
Community Emerald View Estates
Direction Helmholtz to east on 45th, left onto Majestic, left onto 43rd Pl.
Rooms
Basement None
Interior
Interior Features Breakfast Bar, Double Vanity, Enclosed Toilet(s), Open Floorplan, Pantry, Shower/Tub Combo, Stone Counters, Tile Shower, Vaulted Ceiling(s), Walk-In Closet(s), Wired for Data
Heating Forced Air, Natural Gas
Cooling Central Air
Fireplaces Type Gas
Fireplace Yes
Window Features Double Pane Windows,Vinyl Frames
Exterior
Exterior Feature Deck
Parking Features Attached, Driveway, Garage Door Opener
Garage Spaces 3.0
Amenities Available Other
Roof Type Composition
Total Parking Spaces 3
Garage Yes
Building
Lot Description Fenced, Sprinklers In Rear
Entry Level One
Foundation Concrete Perimeter
Water Public
Architectural Style Craftsman
Structure Type Concrete,Frame
New Construction No
Schools
High Schools Ridgeview High
Others
Senior Community No
Tax ID 278929
Security Features Carbon Monoxide Detector(s),Smoke Detector(s)
Acceptable Financing Cash, Conventional, FHA, VA Loan
Listing Terms Cash, Conventional, FHA, VA Loan
Special Listing Condition Standard
Read Less
Want to know what your home might be worth? Contact us for a FREE valuation!

Our team is ready to help you sell your home for the highest possible price ASAP







