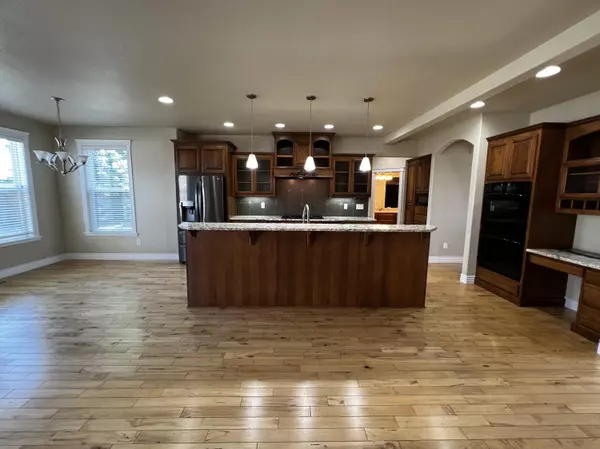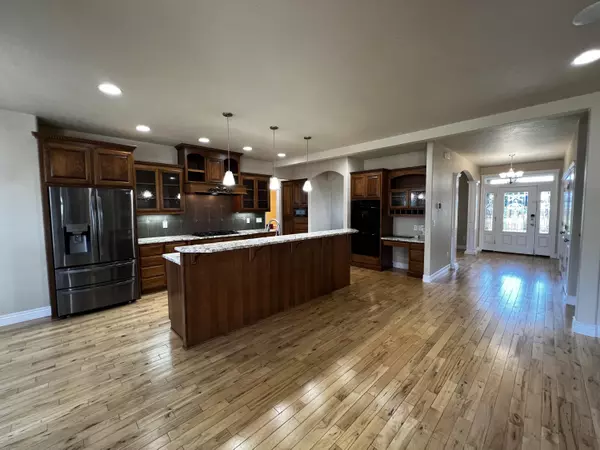$620,000
$629,900
1.6%For more information regarding the value of a property, please contact us for a free consultation.
2193 Jeremy ST Central Point, OR 97502
5 Beds
3 Baths
3,187 SqFt
Key Details
Sold Price $620,000
Property Type Single Family Home
Sub Type Single Family Residence
Listing Status Sold
Purchase Type For Sale
Square Footage 3,187 sqft
Price per Sqft $194
Subdivision Bluegrass Downs Phase 1
MLS Listing ID 220146951
Sold Date 09/23/22
Style Contemporary
Bedrooms 5
Full Baths 3
HOA Fees $100
Year Built 2008
Annual Tax Amount $6,037
Lot Size 7,840 Sqft
Acres 0.18
Lot Dimensions 0.18
Property Description
Elegantly located across from neighborhood park! This spectacular home features great room, custom kitchen w/a plethora of upgrades including, cook top, double wall ovens, custom cabinetry w/glass doors, large walk-in pantry, large breakfast bar, granite/hard surface counters throughout, breakfast nook plus formal dining room, living area w/gas insert and French doors leading to covered porch w/patio/decking, terrific outdoor space and good-sized back yard. Large master suite w/French doors, walk-in closet, double master sinks w/shower plus jetted tub and privacy toilet. Custom baluster hand railing, bonus area/game room, large laundry. All bedrooms and laundry upstairs w/living space and 1 more bed downstairs. Office/den, High end presidential comp roofing, Central vac, oversized water heater for a home of this magnitude. Concrete space for RV/boat parking. Located in an area a fine homes and where most would consider highly desirable. Central Point School District.
Location
State OR
County Jackson
Community Bluegrass Downs Phase 1
Direction Hamrick Rd to West on Beebe Rd. to North on Gebhard Rd. to East on Bluegrass to North on Tennessee to East on Jeremy. Home sits directly across from neighborhood park.
Interior
Interior Features Breakfast Bar, Ceiling Fan(s), Central Vacuum, Double Vanity, Dry Bar, Enclosed Toilet(s), Granite Counters, Jetted Tub, Kitchen Island, Linen Closet, Open Floorplan, Pantry, Shower/Tub Combo, Soaking Tub, Solid Surface Counters, Vaulted Ceiling(s), Walk-In Closet(s)
Heating Forced Air, Natural Gas
Cooling Central Air
Fireplaces Type Gas, Great Room, Insert
Fireplace Yes
Window Features Double Pane Windows,Low Emissivity Windows,Vinyl Frames
Exterior
Exterior Feature Deck, Patio
Parking Features Concrete, Driveway, Garage Door Opener, RV Access/Parking
Garage Spaces 2.0
Community Features Park, Playground
Amenities Available Park, Playground
Roof Type Composition
Total Parking Spaces 2
Garage Yes
Building
Lot Description Fenced, Landscaped, Level, Sprinkler Timer(s), Sprinklers In Front, Sprinklers In Rear
Entry Level Two
Foundation Concrete Perimeter, Stemwall
Water Public
Architectural Style Contemporary
Structure Type Frame
New Construction No
Schools
High Schools Crater High
Others
Senior Community No
Tax ID 1-0980237
Security Features Carbon Monoxide Detector(s),Smoke Detector(s)
Acceptable Financing Cash, Conventional, FHA, VA Loan
Listing Terms Cash, Conventional, FHA, VA Loan
Special Listing Condition Standard
Read Less
Want to know what your home might be worth? Contact us for a FREE valuation!

Our team is ready to help you sell your home for the highest possible price ASAP







