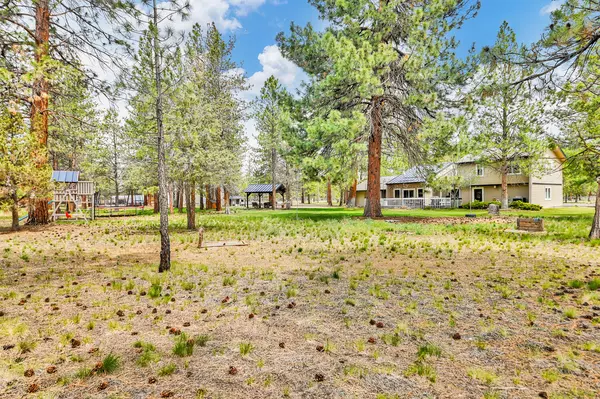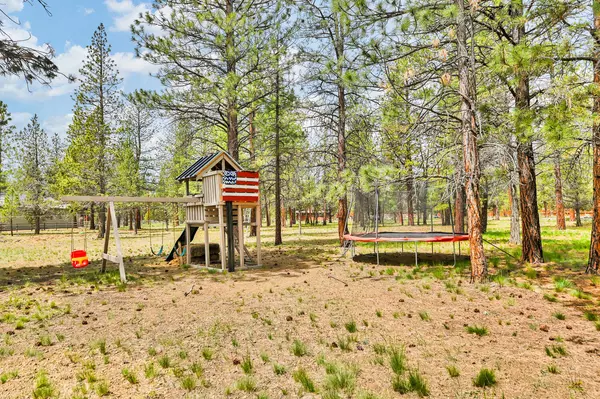$1,400,000
$1,399,950
For more information regarding the value of a property, please contact us for a free consultation.
69327 Camp Polk RD Sisters, OR 97759
4 Beds
4 Baths
3,167 SqFt
Key Details
Sold Price $1,400,000
Property Type Single Family Home
Sub Type Single Family Residence
Listing Status Sold
Purchase Type For Sale
Square Footage 3,167 sqft
Price per Sqft $442
Subdivision Indian Ford Meadows
MLS Listing ID 220146795
Sold Date 09/30/22
Style Northwest
Bedrooms 4
Full Baths 4
Year Built 1992
Annual Tax Amount $7,378
Lot Size 5.000 Acres
Acres 5.0
Lot Dimensions 5.0
Property Sub-Type Single Family Residence
Property Description
Coveted Indian Ford Meadows property short bike ride from downtown Sisters. 5.56 acres of the best that Sisters has to offer. This multi-level home has 4 bedrooms and 4 baths, large 1920 sq. ft. shop with two roll up doors. Separated primary suite has huge walk-in closet, stand alone claw foot tub, double vanities, walk in shower with travertine and double heads. 3 out of 4 bedrooms are suites with walk in closets, heated floors in 2 bathrooms, fully updated flooring, 1 year old stainless kitchen appliances, pot filler and farm sink, large pergola with pavers, 4 year old roof, greenhouse and raised beds with deer fencing and drip lines, TONS of storage, wood burning fireplace in the cozy family room, buggy blue pine vaulted ceilings throughout home.
Location
State OR
County Deschutes
Community Indian Ford Meadows
Direction Head north on Camp Polk Rd for 1.4 miles, property will be on your left.
Interior
Interior Features Breakfast Bar, Ceiling Fan(s), Double Vanity, Dual Flush Toilet(s), Granite Counters, Kitchen Island, Linen Closet, Open Floorplan, Pantry, Primary Downstairs, Smart Thermostat, Soaking Tub, Solid Surface Counters, Tile Shower, Vaulted Ceiling(s), Walk-In Closet(s)
Heating Heat Pump
Cooling Central Air
Fireplaces Type Family Room, Wood Burning
Fireplace Yes
Window Features Double Pane Windows,Skylight(s)
Exterior
Exterior Feature Deck, Patio, RV Hookup
Parking Features Asphalt, Attached, Concrete, Driveway, Garage Door Opener, RV Access/Parking, RV Garage, Storage
Garage Spaces 2.0
Community Features Access to Public Lands, Trail(s)
Roof Type Composition,Metal
Total Parking Spaces 2
Garage Yes
Building
Lot Description Drip System, Fenced, Garden, Landscaped, Level, Native Plants, Sprinkler Timer(s), Sprinklers In Front, Sprinklers In Rear, Wooded
Entry Level Two
Foundation Concrete Perimeter
Water Private, Well
Architectural Style Northwest
Structure Type Frame
New Construction No
Schools
High Schools Sisters High
Others
Senior Community No
Tax ID 135621
Security Features Smoke Detector(s)
Acceptable Financing Cash, Conventional, FHA, VA Loan
Listing Terms Cash, Conventional, FHA, VA Loan
Special Listing Condition Standard
Read Less
Want to know what your home might be worth? Contact us for a FREE valuation!

Our team is ready to help you sell your home for the highest possible price ASAP






