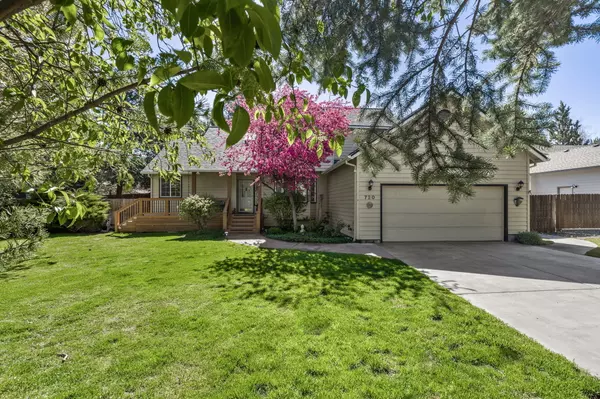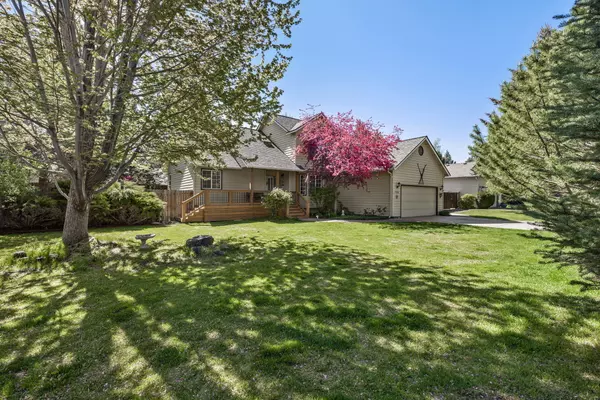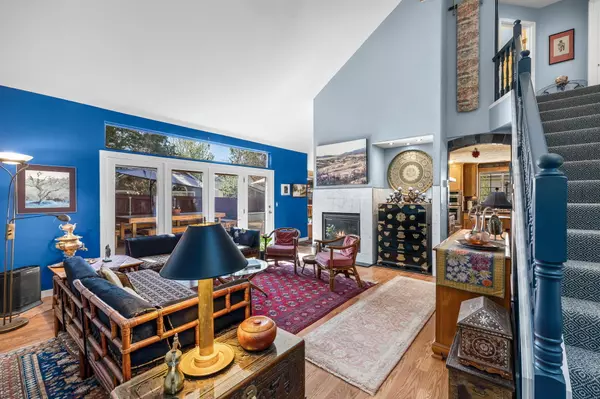$725,000
$695,000
4.3%For more information regarding the value of a property, please contact us for a free consultation.
720 Airpark DR Bend, OR 97702
4 Beds
3 Baths
1,897 SqFt
Key Details
Sold Price $725,000
Property Type Single Family Home
Sub Type Single Family Residence
Listing Status Sold
Purchase Type For Sale
Square Footage 1,897 sqft
Price per Sqft $382
Subdivision Tanglewood
MLS Listing ID 220146455
Sold Date 06/27/22
Style Northwest,Traditional
Bedrooms 4
Full Baths 2
Half Baths 1
Year Built 1994
Annual Tax Amount $4,134
Lot Size 10,890 Sqft
Acres 0.25
Lot Dimensions 0.25
Property Description
This lovely, NW style house offers an open floor plan w/ plenty of sunlight streaming in through bay and dormer windows. Fabulous chef's kitchen with Viking stove, stainless appliances that are set off by slate floors and custom lighting. The kitchen incl a large dining area with window seating, an ample pantry and built-in wine cooler. The living room has vaulted ceilings and a gas fireplace with a Carrara marble surround. The primary suite incl. a walk-in closet and is on the main level along w/ an office (or 4th bedroom), half bath and laundry room. Upstairs has 2 bedrooms + a full bath. Situated on a .25 acre lot in Tanglewood, one of Bend's most sought-after neighborhoods. Yard has mature landscaping w/raised beds for gardening, a secluded hot tub and a party-size deck, complete with sunshade and ten-foot table. Many upgrades incl. a new roof, a/c. True 2-car garage w/built-in shelving. Great nbhd w/Larkspur trail across st. Pride of ownership evident in every detail!
Location
State OR
County Deschutes
Community Tanglewood
Interior
Interior Features Breakfast Bar, Ceiling Fan(s), Double Vanity, Jetted Tub, Linen Closet, Pantry, Primary Downstairs, Soaking Tub, Stone Counters, Tile Counters, Walk-In Closet(s)
Heating Forced Air, Natural Gas
Cooling Central Air, ENERGY STAR Qualified Equipment
Fireplaces Type Gas, Great Room
Fireplace Yes
Exterior
Exterior Feature Deck, Spa/Hot Tub
Parking Features Attached, Concrete, Driveway, Garage Door Opener
Garage Spaces 2.0
Community Features Trail(s)
Roof Type Composition
Total Parking Spaces 2
Garage Yes
Building
Lot Description Drip System, Fenced, Garden, Landscaped
Entry Level Two
Foundation Stemwall
Water Public
Architectural Style Northwest, Traditional
Structure Type Frame
New Construction No
Schools
High Schools Bend Sr High
Others
Senior Community No
Tax ID 181203CA04100
Acceptable Financing Cash, Conventional, FHA, VA Loan
Listing Terms Cash, Conventional, FHA, VA Loan
Special Listing Condition Standard
Read Less
Want to know what your home might be worth? Contact us for a FREE valuation!

Our team is ready to help you sell your home for the highest possible price ASAP







