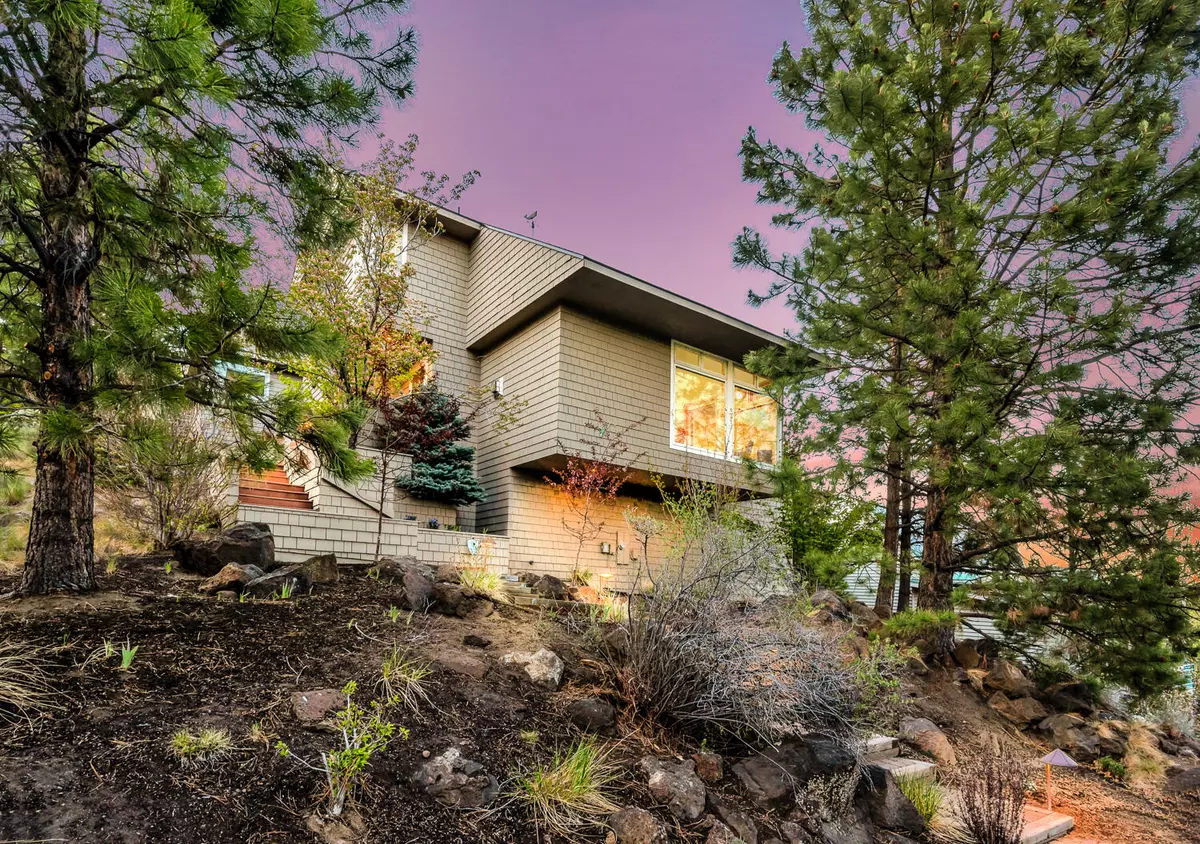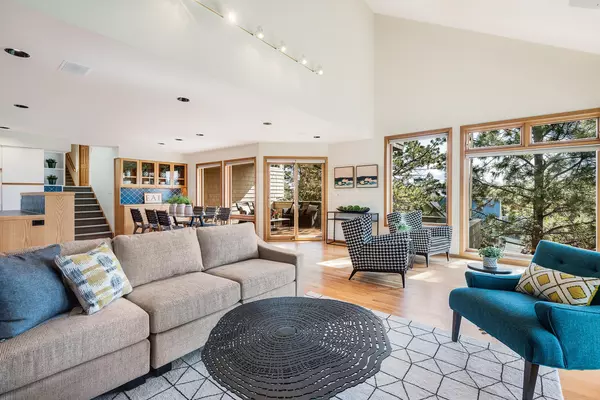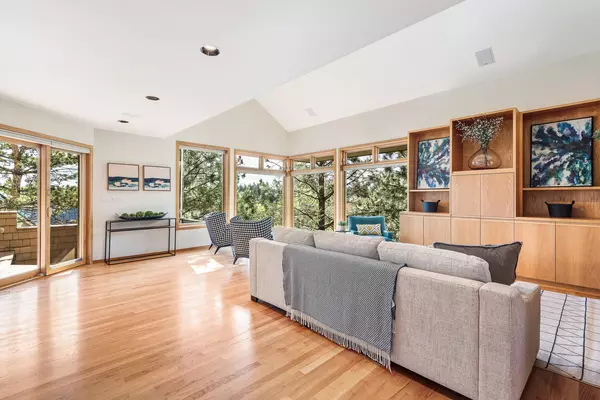$1,300,000
$1,300,000
For more information regarding the value of a property, please contact us for a free consultation.
124 Utica AVE Bend, OR 97703
3 Beds
3 Baths
2,361 SqFt
Key Details
Sold Price $1,300,000
Property Type Single Family Home
Sub Type Single Family Residence
Listing Status Sold
Purchase Type For Sale
Square Footage 2,361 sqft
Price per Sqft $550
Subdivision Aubrey Heights
MLS Listing ID 220146367
Sold Date 06/30/22
Style Northwest,Other
Bedrooms 3
Full Baths 3
Year Built 1992
Annual Tax Amount $8,169
Lot Size 9,147 Sqft
Acres 0.21
Lot Dimensions 0.21
Property Sub-Type Single Family Residence
Property Description
Tucked on a quiet cul-de sac just above First Street Rapids, this lovely home was designed around the natural contours of lower Awbrey Butte and custom built in 1992. First time on the market, the split level floor plan has a generous kitchen and entertaining space connecting the main living area and deck. Large floor to ceiling windows look towards Pilot Butte and the tree tops. Abundant natural light with thoughtfully designed window placement and skylights throughout. Open any of the awning windows and hear the Deschutes as it rushes through First Street Rapids. The primary suite faces the river with a second junior suite on the same level. There is a third bedroom and vaulted bonus room that could also be utilized as a craft/art or media room. Both rooms are just off the main level living space. Private alley access with a flat entry to the two+ car garage. 16 Solar panels power the home. Trailer parking pad, new roof and skylights (2021), & HVAC system (2018).
Location
State OR
County Deschutes
Community Aubrey Heights
Direction Awbrey Road to Utica. Park at the end of Utica.
Rooms
Basement Exterior Entry, Partial, Unfinished
Interior
Interior Features Built-in Features, Ceiling Fan(s), Central Vacuum, Double Vanity, Kitchen Island, Open Floorplan, Shower/Tub Combo, Tile Counters, Tile Shower
Heating Forced Air, Natural Gas, Zoned
Cooling Central Air, Zoned
Fireplaces Type Gas, Great Room
Fireplace Yes
Window Features Double Pane Windows,Skylight(s),Vinyl Frames,Wood Frames
Exterior
Exterior Feature Deck
Parking Features Alley Access, Attached, Garage Door Opener, Gravel, Workshop in Garage
Garage Spaces 2.0
Roof Type Composition
Total Parking Spaces 2
Garage Yes
Building
Lot Description Drip System, Landscaped, Rock Outcropping, Sprinkler Timer(s), Sprinklers In Front, Sprinklers In Rear
Entry Level Multi/Split
Foundation Stemwall
Water Backflow Domestic, Backflow Irrigation, Public
Architectural Style Northwest, Other
Structure Type Frame
New Construction No
Schools
High Schools Summit High
Others
Senior Community No
Tax ID 101243
Security Features Carbon Monoxide Detector(s),Security System Leased
Acceptable Financing Cash, Conventional
Listing Terms Cash, Conventional
Special Listing Condition Standard
Read Less
Want to know what your home might be worth? Contact us for a FREE valuation!

Our team is ready to help you sell your home for the highest possible price ASAP






