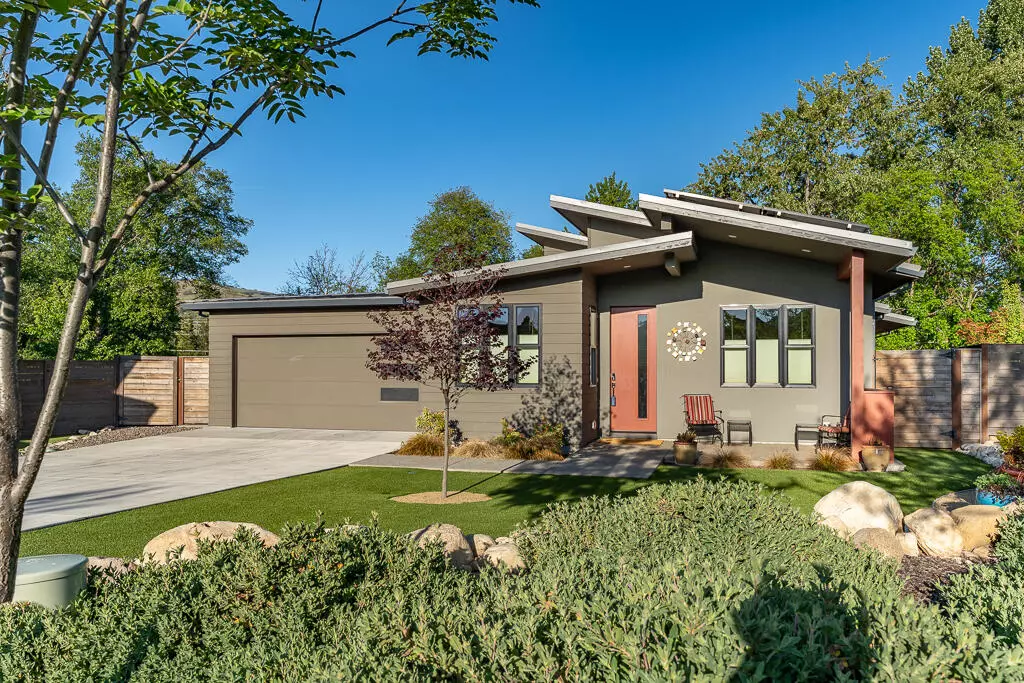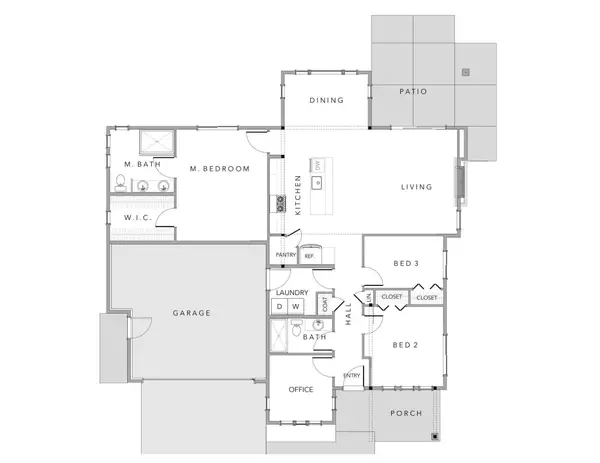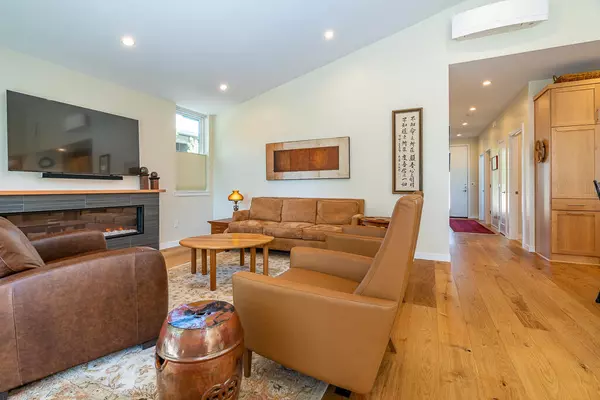$750,000
$795,000
5.7%For more information regarding the value of a property, please contact us for a free consultation.
869 Sander WAY Ashland, OR 97520
3 Beds
2 Baths
1,576 SqFt
Key Details
Sold Price $750,000
Property Type Single Family Home
Sub Type Single Family Residence
Listing Status Sold
Purchase Type For Sale
Square Footage 1,576 sqft
Price per Sqft $475
Subdivision Verde Village Phase 2
MLS Listing ID 220145982
Sold Date 06/21/22
Style Contemporary
Bedrooms 3
Full Baths 2
HOA Fees $195
Year Built 2018
Annual Tax Amount $6,167
Lot Size 6,534 Sqft
Acres 0.15
Lot Dimensions 0.15
Property Description
High-quality, single-level, custom home on a level lot, with gorgeous & abundant outdoor spaces. Conveniently located close to downtown Ashland's restaurants, theaters, & shops. The open floor plan offers beautiful light throughout, 3 bedrooms, an office & 2 baths, with an attached 2-car garage. Plus, there is a 48 sf. storage shed. The Great Room enjoys a FullView electronic fireplace with a copper mantle & has pastoral views of the Greenway & Cascade Mountains. The kitchen features custom birch cabinets, a breakfast bar, granite counters & a walk-in pantry. The dining area is spacious enough to seat 8. The Master Suite has a walk-in closet & shower. The sliding patio door opens to a spacious covered patio, a gas-fueled fire pit & a bocce ball court, & access to exquisite garden areas. Ashland Creek runs behind, enhancing the tranquil setting. A large covered front porch adds another sitting area to enjoy the views! Owned solar panels, so low electric bills! A truly magical property
Location
State OR
County Jackson
Community Verde Village Phase 2
Direction From N Main Street, head North down Helman Street, turn left on West Nevada, then right on Almeda, and right on Sander Way. The home is on the right.
Interior
Interior Features Breakfast Bar, Ceiling Fan(s), Double Vanity, Granite Counters, Kitchen Island, Linen Closet, Open Floorplan, Pantry, Primary Downstairs, Shower/Tub Combo, Walk-In Closet(s), Wired for Data
Heating Ductless, Electric
Cooling Wall/Window Unit(s), Other
Fireplaces Type Electric, Great Room
Fireplace Yes
Window Features Double Pane Windows,ENERGY STAR Qualified Windows,Vinyl Frames
Exterior
Exterior Feature Fire Pit, Patio
Garage Concrete, Driveway, Garage Door Opener, Storage
Garage Spaces 2.0
Community Features Gas Available, Trail(s)
Amenities Available Landscaping
Roof Type Metal
Total Parking Spaces 2
Garage Yes
Building
Lot Description Drip System, Fenced, Garden, Landscaped, Level
Entry Level One
Foundation Concrete Perimeter
Builder Name Suncrest Homes LLC
Water Public
Architectural Style Contemporary
Structure Type Frame
New Construction No
Schools
High Schools Ashland High
Others
Senior Community No
Tax ID 1-1006081
Security Features Carbon Monoxide Detector(s),Smoke Detector(s)
Acceptable Financing Cash, Conventional
Listing Terms Cash, Conventional
Special Listing Condition Standard
Read Less
Want to know what your home might be worth? Contact us for a FREE valuation!

Our team is ready to help you sell your home for the highest possible price ASAP







