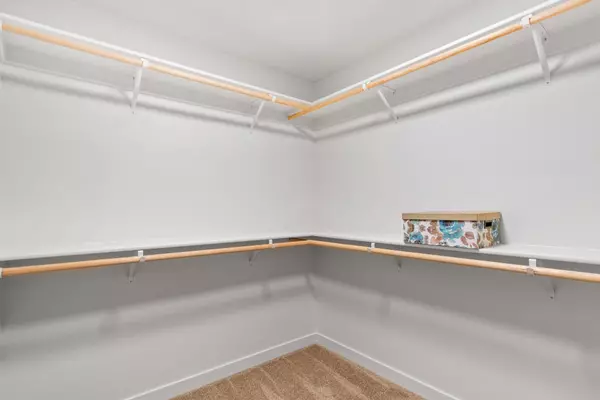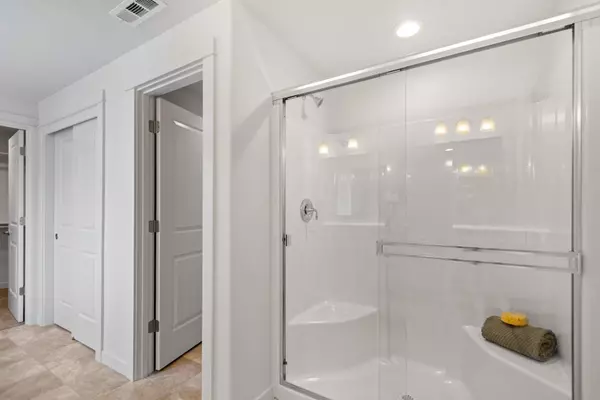$631,017
$639,708
1.4%For more information regarding the value of a property, please contact us for a free consultation.
1953 Williamson AVE Sisters, OR 97759
5 Beds
3 Baths
2,211 SqFt
Key Details
Sold Price $631,017
Property Type Single Family Home
Sub Type Single Family Residence
Listing Status Sold
Purchase Type For Sale
Square Footage 2,211 sqft
Price per Sqft $285
Subdivision Mckenzie Meadow Vill
MLS Listing ID 220146251
Sold Date 10/21/22
Style Traditional
Bedrooms 5
Full Baths 2
Half Baths 1
HOA Fees $57
Year Built 2023
Lot Size 8,712 Sqft
Acres 0.2
Lot Dimensions 0.2
Property Description
At 2211 square feet, The Timberline is the perfect home for those in search of a brand new home that offers space and versatility in a two-story plan. The living and dining rooms share an impressive space overlooked by the open kitchen which features ample counter space, cupboard storage and a large pantry. The main floor offers a den with a full bathroom addition. Upstairs, the expansive main bedroom suite features an oversized closet plus second closet and deluxe ensuite bath including soaking tub and dual vanity. The other three bedrooms are substantially sized with generous closets and share a central bathroom – with a dual vanity option. The Timberline new home plan is the perfect mixture of a smart design and a stylish package. *Finishes may vary from the photos shown.
Location
State OR
County Deschutes
Community Mckenzie Meadow Vill
Interior
Interior Features Breakfast Bar, Double Vanity, Granite Counters, Linen Closet, Pantry, Shower/Tub Combo, Soaking Tub, Tile Shower, Walk-In Closet(s)
Heating Electric, Heat Pump
Cooling Central Air, Heat Pump
Fireplaces Type Gas
Fireplace Yes
Window Features Double Pane Windows,Low Emissivity Windows,Vinyl Frames
Exterior
Exterior Feature Patio
Parking Features Attached, Driveway
Garage Spaces 3.0
Amenities Available Park, Playground
Roof Type Composition
Total Parking Spaces 3
Garage Yes
Building
Lot Description Fenced, Sprinklers In Front
Entry Level Two
Foundation Stemwall
Builder Name Hayden Homes
Water Public
Architectural Style Traditional
Structure Type Double Wall/Staggered Stud
New Construction Yes
Schools
High Schools Sisters High
Others
Senior Community No
Tax ID 151005CB05707
Security Features Carbon Monoxide Detector(s),Smoke Detector(s)
Acceptable Financing Cash, Contract, Conventional, FHA, VA Loan
Listing Terms Cash, Contract, Conventional, FHA, VA Loan
Special Listing Condition Standard
Read Less
Want to know what your home might be worth? Contact us for a FREE valuation!

Our team is ready to help you sell your home for the highest possible price ASAP






